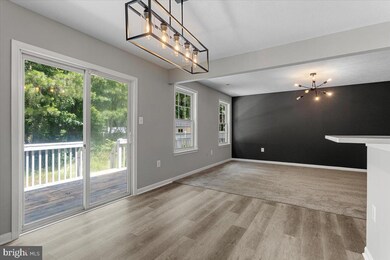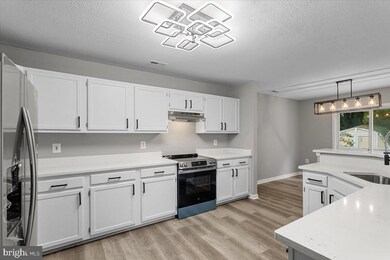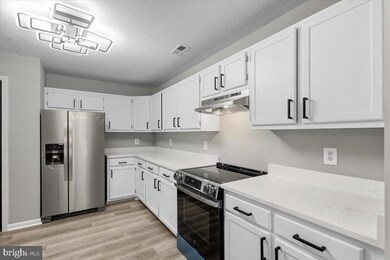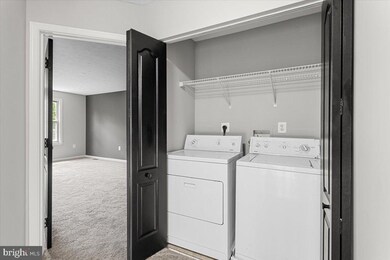
47912 Piney Orchard St Lexington Park, MD 20653
Highlights
- Gourmet Kitchen
- Colonial Architecture
- Family Room Off Kitchen
- View of Trees or Woods
- Breakfast Area or Nook
- Double Pane Windows
About This Home
As of June 2025Priced To Sell Fast! Desirable Updated 2 Level Colonial, Spacious Kitchen with QUARTZ Counters, Stainless Steel Appliances, Modern Tile Backsplash, Spacious Bedrooms, New Custom Paint, Updated Bathrooms, New Flooring, New Lighting, Deck, Much More!! Close to Schools, Shopping, and Commuter Routes. This Will Not Last!
Last Agent to Sell the Property
ANR Realty, LLC License #0225057992 Listed on: 05/22/2025
Home Details
Home Type
- Single Family
Est. Annual Taxes
- $2,481
Year Built
- Built in 1999
Lot Details
- 5,380 Sq Ft Lot
- Back and Front Yard
- Property is zoned RL
HOA Fees
- $8 Monthly HOA Fees
Property Views
- Woods
- Garden
Home Design
- Colonial Architecture
- Frame Construction
- Batts Insulation
- Architectural Shingle Roof
- Vinyl Siding
- Copper Plumbing
- Asphalt
Interior Spaces
- 1,804 Sq Ft Home
- Property has 2 Levels
- Ceiling Fan
- Double Pane Windows
- Window Screens
- Six Panel Doors
- Family Room Off Kitchen
- Carpet
- Crawl Space
- Fire and Smoke Detector
Kitchen
- Gourmet Kitchen
- Breakfast Area or Nook
Bedrooms and Bathrooms
- 3 Bedrooms
- En-Suite Bathroom
- Walk-In Closet
Parking
- Driveway
- On-Street Parking
Schools
- Spring Ridge Middle School
- Great Mills High School
Utilities
- Forced Air Heating and Cooling System
- Electric Water Heater
Additional Features
- More Than Two Accessible Exits
- Suburban Location
Community Details
- Southern Pines HOA
- Southern Pines Subdivision
Listing and Financial Details
- Tax Lot 44
- Assessor Parcel Number 1908128960
Ownership History
Purchase Details
Home Financials for this Owner
Home Financials are based on the most recent Mortgage that was taken out on this home.Purchase Details
Home Financials for this Owner
Home Financials are based on the most recent Mortgage that was taken out on this home.Purchase Details
Home Financials for this Owner
Home Financials are based on the most recent Mortgage that was taken out on this home.Purchase Details
Similar Homes in Lexington Park, MD
Home Values in the Area
Average Home Value in this Area
Purchase History
| Date | Type | Sale Price | Title Company |
|---|---|---|---|
| Deed | $246,000 | Wfg National Title | |
| Deed | $254,000 | -- | |
| Deed | $254,000 | -- | |
| Deed | $137,703 | -- |
Mortgage History
| Date | Status | Loan Amount | Loan Type |
|---|---|---|---|
| Open | $291,000 | New Conventional | |
| Previous Owner | $169,000 | New Conventional | |
| Previous Owner | $184,000 | Purchase Money Mortgage | |
| Previous Owner | $184,000 | Purchase Money Mortgage | |
| Closed | -- | No Value Available |
Property History
| Date | Event | Price | Change | Sq Ft Price |
|---|---|---|---|---|
| 06/30/2025 06/30/25 | Sold | $359,900 | 0.0% | $200 / Sq Ft |
| 06/04/2025 06/04/25 | Pending | -- | -- | -- |
| 05/22/2025 05/22/25 | For Sale | $359,900 | -- | $200 / Sq Ft |
Tax History Compared to Growth
Tax History
| Year | Tax Paid | Tax Assessment Tax Assessment Total Assessment is a certain percentage of the fair market value that is determined by local assessors to be the total taxable value of land and additions on the property. | Land | Improvement |
|---|---|---|---|---|
| 2024 | $2,834 | $258,467 | $0 | $0 |
| 2023 | $2,485 | $225,600 | $95,400 | $130,200 |
| 2022 | $2,426 | $220,267 | $0 | $0 |
| 2021 | $2,368 | $214,933 | $0 | $0 |
| 2020 | $2,310 | $209,600 | $90,900 | $118,700 |
| 2019 | $2,308 | $209,600 | $90,900 | $118,700 |
| 2018 | $2,306 | $209,600 | $90,900 | $118,700 |
| 2017 | $2,387 | $220,300 | $0 | $0 |
| 2016 | -- | $213,533 | $0 | $0 |
| 2015 | $2,367 | $206,767 | $0 | $0 |
| 2014 | $2,367 | $200,000 | $0 | $0 |
Agents Affiliated with this Home
-
Matthew Altizer

Seller's Agent in 2025
Matthew Altizer
ANR Realty, LLC
(703) 855-5856
5 in this area
525 Total Sales
-
Jennifer Lesesne

Buyer's Agent in 2025
Jennifer Lesesne
RE/MAX
(240) 762-8503
3 in this area
61 Total Sales
Map
Source: Bright MLS
MLS Number: MDSM2025008
APN: 08-128960
- 47938 Janet Ln
- 21353 Caraway Place
- 21605 Columbia St
- 21544 Willis Wharf Ct
- 21595 Defender St
- 21610 Defender St
- 21650 Atalanta St
- 48273 Picketts Harbor Ct
- 21085 Three Notch Rd
- 21076 Melissa Moore Ln
- 21305 Three Notch Rd
- 48399 Sunburst Dr
- 21039 Hermanville Rd
- 48403 Sunburst Dr
- 21060 Hermanville Rd
- 47443 Southampton Dr
- 47439 Southampton Dr
- 47380 Copeland Ln
- 0 Hermanville Rd Unit MDSM2019790
- 0 Thames Ave






