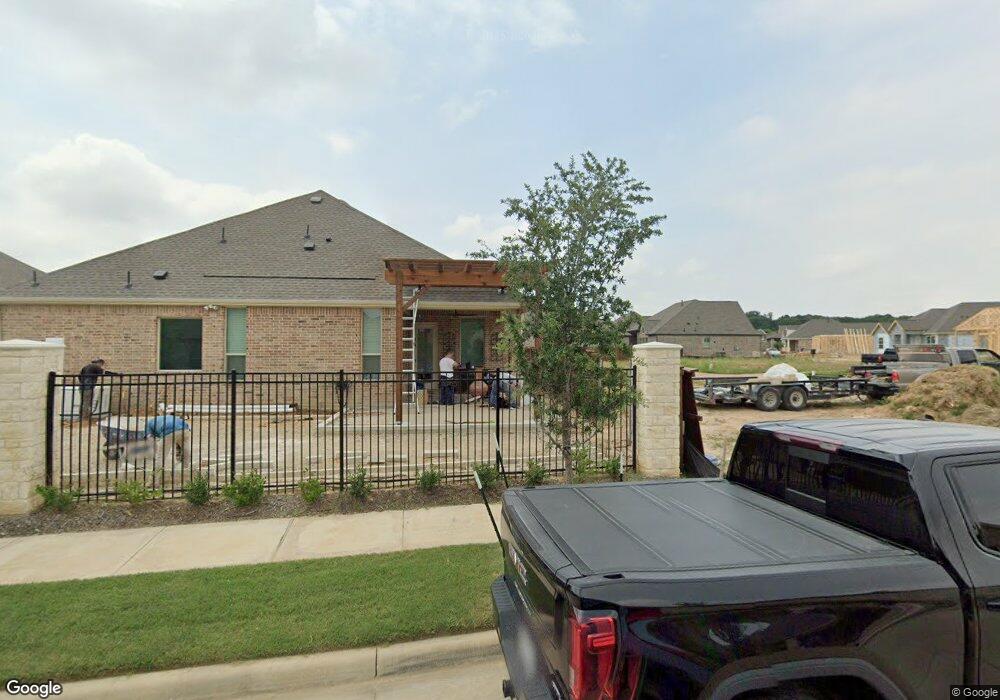4792 Blackhawk Green Ct Arlington, TX 76005
Viridian NeighborhoodEstimated payment $2,846/month
Highlights
- New Construction
- Traditional Architecture
- Breakfast Area or Nook
- Active Adult
- Covered Patio or Porch
- Double Oven
About This Home
LENNAR at MONROE floorplan. Viridian Elements is Active Adult community Age restricted 55+ with access to both Elements AND Viridian amenities. Lennar Homes in this community are detached Garden Homes. The Monroe floor design by LENNAR. The kitchen is open into the family room and breakfast nook with a large corner covered patio. Master bed & bath is separate from secondary bed, bath and study. Includes wood look tile throughout home. GE Stainless appliances with double ovens, 8 foot doors, covered patio, fireplace, 42 inch cabinets, LED lighting, wood wrapped garage door, stone and brick elevation.
Listing Agent
Turner Mangum,LLC Brokerage Phone: 281-462-4092 License #0626887 Listed on: 11/12/2025
Home Details
Home Type
- Single Family
Est. Annual Taxes
- $2,454
Year Built
- Built in 2025 | New Construction
Lot Details
- 4,095 Sq Ft Lot
- Lot Dimensions are 67x61
- Wrought Iron Fence
- Wood Fence
- Landscaped
- Interior Lot
- Sprinkler System
HOA Fees
- $337 Monthly HOA Fees
Parking
- 2 Car Attached Garage
- Rear-Facing Garage
- Single Garage Door
Home Design
- Traditional Architecture
- Brick Exterior Construction
- Slab Foundation
- Asphalt Roof
Interior Spaces
- 1,806 Sq Ft Home
- 1-Story Property
- Ceiling Fan
- Decorative Lighting
- Gas Log Fireplace
- Metal Fireplace
- ENERGY STAR Qualified Windows
- Ceramic Tile Flooring
Kitchen
- Breakfast Area or Nook
- Double Oven
- Gas Cooktop
- Microwave
- Dishwasher
- Disposal
Bedrooms and Bathrooms
- 2 Bedrooms
- Walk-In Closet
Home Security
- Wireless Security System
- Carbon Monoxide Detectors
- Fire and Smoke Detector
Eco-Friendly Details
- Energy-Efficient Appliances
- ENERGY STAR Qualified Equipment for Heating
Outdoor Features
- Covered Patio or Porch
Schools
- Viridian Elementary School
- Trinity High School
Utilities
- Central Heating and Cooling System
- Heating System Uses Natural Gas
- Heat Pump System
- High-Efficiency Water Heater
- High Speed Internet
- Cable TV Available
Community Details
- Active Adult
- Association fees include all facilities, management, ground maintenance
- HOA Mgmt Company Ccmc Association
- Elements At Viridian Subdivision
Listing and Financial Details
- Assessor Parcel Number 42842466
Map
Home Values in the Area
Average Home Value in this Area
Tax History
| Year | Tax Paid | Tax Assessment Tax Assessment Total Assessment is a certain percentage of the fair market value that is determined by local assessors to be the total taxable value of land and additions on the property. | Land | Improvement |
|---|---|---|---|---|
| 2025 | $2,454 | $65,419 | $65,419 | -- |
| 2024 | $2,420 | $65,419 | $65,419 | -- |
| 2023 | $2,420 | $65,419 | $65,419 | $0 |
| 2022 | $1,790 | $65,418 | $65,418 | $0 |
Property History
| Date | Event | Price | List to Sale | Price per Sq Ft |
|---|---|---|---|---|
| 11/12/2025 11/12/25 | For Sale | $437,999 | -- | $243 / Sq Ft |
Purchase History
| Date | Type | Sale Price | Title Company |
|---|---|---|---|
| Special Warranty Deed | -- | None Listed On Document |
Source: North Texas Real Estate Information Systems (NTREIS)
MLS Number: 21110753
APN: 42842466
- 4798 Blackhawk Green Ct
- 4796 Blackhawk Green Ct
- 4805 Blackhawk Green Ct
- 4790 Blackhawk Green Ct
- 4760 Kings Garden Pkwy
- 4826 Forest Crest Pkwy
- 1941 Spotted Fawn Dr
- 4850 Prairie Crest Ln
- 1939 Spotted Fawn Dr
- 4818 Emerald Grove Dr
- 4755 Kings Garden Pkwy
- 2065 Spotted Fawn Dr
- 4747 Kings Garden Pkwy
- 4745 Kings Garden Pkwy
- 4815 Beaver Creek Dr
- 4801 Park View Place
- 4825 Beaver Creek Dr
- 4724 Cherry Bark Trail
- CROWN Plan at Elements at Viridian - Viridian Elements
- PRESWICK Plan at Elements at Viridian - Viridian Elements
- 718 Lacewing Dr
- 13609 Pinnacle Cir W Unit 1101
- 3700 Post Oak Blvd
- 3720 Post Oak Blvd
- 1414 Colorado Ruby Ct
- 3808 Post Oak Blvd
- 4321 Garnet Jade Dr
- 4428 Meadow Hawk Dr
- 3875 Post Oak Blvd
- 13320 Vista Glen Ln
- 3674 Crowberry Way
- 4561 Stone Valley Trail
- 4301 Meadow Hawk Dr
- 4554 Cypress Thorn Dr
- 4742 Smokey Quartz Ln
- 4311 Feather Ore Dr
- 4721 Smokey Quartz Ln
- 4538 Cypress Thorn Dr
- 13950 Trinity Blvd
- 4543 Stone Valley Trail

