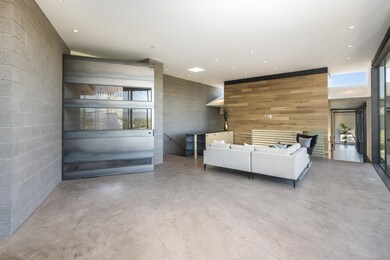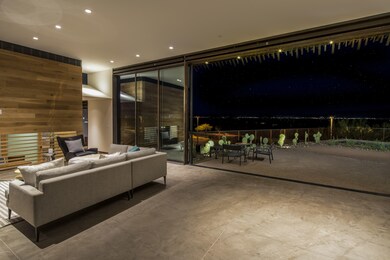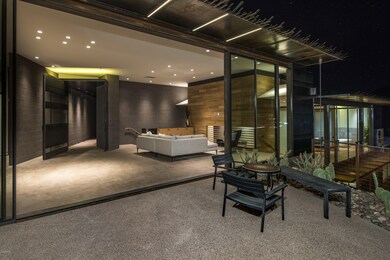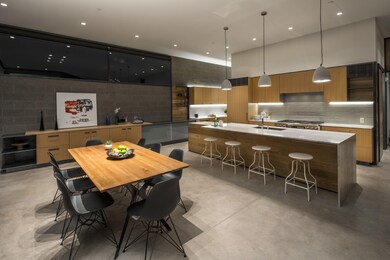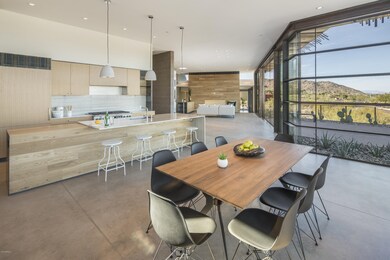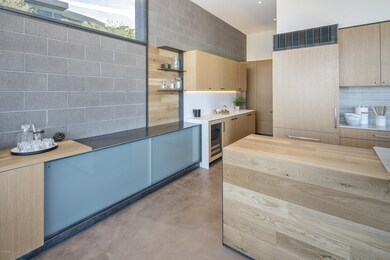
4796 E Charles Dr Paradise Valley, AZ 85253
Paradise Valley NeighborhoodHighlights
- Play Pool
- Sitting Area In Primary Bedroom
- Mountain View
- Cherokee Elementary School Rated A
- 1.76 Acre Lot
- Contemporary Architecture
About This Home
As of July 2025This exclusive modern property is a design-build collaboration between The Construction Zone, Ltd. and Eddie Jones of Jones Studio. Together they have crafted a one-of-a-kind home in Paradise Valley, Arizona. Taking advantage of a hillside lot, the home provides amazing city light and mountain views out to the McDowell's and across the northeast valley. The unique quality of the home is apparent from the moment you step through the 10' custom steel and glass door and immerse yourself in a world of craftsmanship and attention to detail. Hard troweled concrete floors, custom steel windows and rift-cut oak woodwork present a truly modern palette for the 4,900 sf, four-bedroom 4.5 bath home. A fully outfitted kitchen and large dining room spill into the great room, with attention centering o an exquisite wood-clad volume that subtly wraps into a secluded home office. The spacious master suite includes a freestanding soaking tub with a view, large walk-in shower and a private water closet. The house also includes a dedicated exercise room and playroom.
The systems of the house include all top of the line equipment; variable speed HVAC systems, tankless recirculating gas fired hot water heaters, automated Crestron window shades, premium appliances and plumbing fixtures, LED lighting throughout, a fully operational alarm system, and a complete low voltage pre-wire to allow for the homeowner to add and customize for all their future AV needs. All of this is integrated into a provided Crestron control system with the ability to monitor and control the entire home in a highly customizable and user-friendly way.
Combining sweeping vistas with intimate detailing, this steel, masonry, and glass structure fluidly integrates with a carefully landscaped site to create a beautiful setting that will become home for a very special buyer.
In 1929, Frank Lloyd Wright arrived in Arizona and intuitively realized the desert line is dotted, not straight. "The hard straight line breaks to the dotted line when stark necessity ends and this allows appropriate rhythm to enter in order to leave suggestion."
Last Agent to Sell the Property
Bespoke Real Estate, LLC License #BR564910000 Listed on: 01/19/2018
Home Details
Home Type
- Single Family
Est. Annual Taxes
- $4,934
Year Built
- Built in 2018
Lot Details
- 1.76 Acre Lot
- Cul-De-Sac
- Desert faces the front and back of the property
- Wrought Iron Fence
- Corner Lot
Parking
- 3 Car Garage
- 4 Open Parking Spaces
- Garage Door Opener
Home Design
- Designed by Eddie Jones Architects
- Contemporary Architecture
- Foam Roof
- Block Exterior
Interior Spaces
- 4,904 Sq Ft Home
- 2-Story Property
- Fireplace
- Solar Screens
- Mountain Views
- Smart Home
Kitchen
- Breakfast Bar
- <<builtInMicrowave>>
- Dishwasher
- Kitchen Island
- Granite Countertops
Flooring
- Wood
- Concrete
Bedrooms and Bathrooms
- 4 Bedrooms
- Sitting Area In Primary Bedroom
- Walk-In Closet
- Primary Bathroom is a Full Bathroom
- 4.5 Bathrooms
- Dual Vanity Sinks in Primary Bathroom
- Bathtub With Separate Shower Stall
Laundry
- Laundry in unit
- Dryer
- Washer
Outdoor Features
- Play Pool
- Outdoor Fireplace
Schools
- Cherokee Elementary School
- Cocopah Middle School
- Chaparral High School
Utilities
- Refrigerated Cooling System
- Heating Available
- Tankless Water Heater
Community Details
- No Home Owners Association
- Built by Construction Zone
- Paradise Vista Estates Subdivision
Listing and Financial Details
- Tax Lot 3
- Assessor Parcel Number 168-68-027
Ownership History
Purchase Details
Home Financials for this Owner
Home Financials are based on the most recent Mortgage that was taken out on this home.Purchase Details
Purchase Details
Purchase Details
Purchase Details
Purchase Details
Home Financials for this Owner
Home Financials are based on the most recent Mortgage that was taken out on this home.Purchase Details
Similar Homes in Paradise Valley, AZ
Home Values in the Area
Average Home Value in this Area
Purchase History
| Date | Type | Sale Price | Title Company |
|---|---|---|---|
| Warranty Deed | $2,600,000 | Chicago Title Agency Inc | |
| Interfamily Deed Transfer | -- | None Available | |
| Interfamily Deed Transfer | -- | None Available | |
| Cash Sale Deed | $275,000 | Stewart Title & Trust Of Pho | |
| Trustee Deed | $332,017 | Security Title Agency | |
| Warranty Deed | $550,000 | -- | |
| Interfamily Deed Transfer | -- | Capital Title Agency Inc | |
| Warranty Deed | $380,000 | Capital Title Agency Inc |
Mortgage History
| Date | Status | Loan Amount | Loan Type |
|---|---|---|---|
| Open | $1,857,409 | New Conventional | |
| Closed | $150,000 | Credit Line Revolving | |
| Closed | $100,000 | Credit Line Revolving | |
| Closed | $2,000,000 | Adjustable Rate Mortgage/ARM | |
| Previous Owner | $380,000 | Unknown | |
| Previous Owner | $422,500 | New Conventional |
Property History
| Date | Event | Price | Change | Sq Ft Price |
|---|---|---|---|---|
| 07/14/2025 07/14/25 | Sold | $4,500,000 | -3.2% | $918 / Sq Ft |
| 03/19/2025 03/19/25 | Price Changed | $4,650,000 | -4.9% | $948 / Sq Ft |
| 12/18/2024 12/18/24 | Price Changed | $4,888,000 | +1.8% | $997 / Sq Ft |
| 07/15/2024 07/15/24 | Price Changed | $4,800,000 | -1.5% | $979 / Sq Ft |
| 12/14/2023 12/14/23 | Price Changed | $4,875,000 | -6.3% | $994 / Sq Ft |
| 11/11/2023 11/11/23 | For Sale | $5,200,000 | 0.0% | $1,060 / Sq Ft |
| 10/26/2023 10/26/23 | Off Market | $5,200,000 | -- | -- |
| 04/29/2019 04/29/19 | Sold | $2,600,000 | -1.9% | $530 / Sq Ft |
| 03/20/2019 03/20/19 | For Sale | $2,650,000 | +1.9% | $540 / Sq Ft |
| 03/20/2019 03/20/19 | Off Market | $2,600,000 | -- | -- |
| 03/13/2019 03/13/19 | Pending | -- | -- | -- |
| 01/11/2019 01/11/19 | Price Changed | $2,650,000 | -5.4% | $540 / Sq Ft |
| 12/08/2018 12/08/18 | Price Changed | $2,800,000 | -5.1% | $571 / Sq Ft |
| 11/16/2018 11/16/18 | For Sale | $2,950,000 | +13.5% | $602 / Sq Ft |
| 11/16/2018 11/16/18 | Off Market | $2,600,000 | -- | -- |
| 05/23/2018 05/23/18 | Price Changed | $2,950,000 | -1.7% | $602 / Sq Ft |
| 04/26/2018 04/26/18 | Price Changed | $3,000,000 | -8.4% | $612 / Sq Ft |
| 03/22/2018 03/22/18 | Price Changed | $3,275,000 | -3.7% | $668 / Sq Ft |
| 01/19/2018 01/19/18 | For Sale | $3,400,000 | -- | $693 / Sq Ft |
Tax History Compared to Growth
Tax History
| Year | Tax Paid | Tax Assessment Tax Assessment Total Assessment is a certain percentage of the fair market value that is determined by local assessors to be the total taxable value of land and additions on the property. | Land | Improvement |
|---|---|---|---|---|
| 2025 | $7,816 | $143,167 | -- | -- |
| 2024 | $7,700 | $136,350 | -- | -- |
| 2023 | $7,700 | $255,300 | $51,060 | $204,240 |
| 2022 | $7,362 | $172,580 | $34,510 | $138,070 |
| 2021 | $7,864 | $176,880 | $35,370 | $141,510 |
| 2020 | $7,810 | $151,030 | $30,200 | $120,830 |
| 2019 | $7,520 | $148,380 | $29,670 | $118,710 |
| 2018 | $8,681 | $97,720 | $19,540 | $78,180 |
| 2017 | $4,934 | $84,880 | $16,970 | $67,910 |
| 2016 | $3,236 | $54,945 | $54,945 | $0 |
| 2015 | $3,275 | $43,424 | $43,424 | $0 |
Agents Affiliated with this Home
-
Nancy Mowry

Seller's Agent in 2025
Nancy Mowry
Russ Lyon Sotheby's International Realty
(602) 463-9992
8 in this area
39 Total Sales
-
B Mowry
B
Seller Co-Listing Agent in 2025
B Mowry
Russ Lyon Sotheby's International Realty
(480) 287-5200
7 in this area
32 Total Sales
-
Erik Gocken

Buyer's Agent in 2025
Erik Gocken
Global Real Estate Investments
(602) 451-1605
6 in this area
35 Total Sales
-
Shawna Glazier

Seller's Agent in 2019
Shawna Glazier
Bespoke Real Estate, LLC
(480) 221-9932
26 in this area
76 Total Sales
-
Greg Kilroy

Seller Co-Listing Agent in 2019
Greg Kilroy
Keller Williams Realty Sonoran Living
(480) 235-4312
17 in this area
116 Total Sales
Map
Source: Arizona Regional Multiple Listing Service (ARMLS)
MLS Number: 5711383
APN: 168-68-027
- 8329 N Ridgeview Dr
- 8517 N 48th Place
- 8229 N Ridgeview Dr
- 4901 E Butler Dr
- 8312 N 50th St
- 5030 E Mockingbird Ln
- 4608 E White Dr Unit 23
- 4600 E White Dr Unit 24
- 8230 N Mockingbird Ln
- 4808 E Horseshoe Rd Unit 4
- 4802 E Horseshoe Rd Unit 3
- 4550 E Foothill Dr
- 7816 N 47th St
- 4817 E Doubletree Ranch Rd Unit 2
- 4801 E Doubletree Ranch Rd Unit 1
- 4536 E Foothill Dr
- 5346 E Royal Palm Rd
- 8031 N 54th St Unit 24
- 8031 N 54th St
- 4517 E Desert Park Place Unit 41

