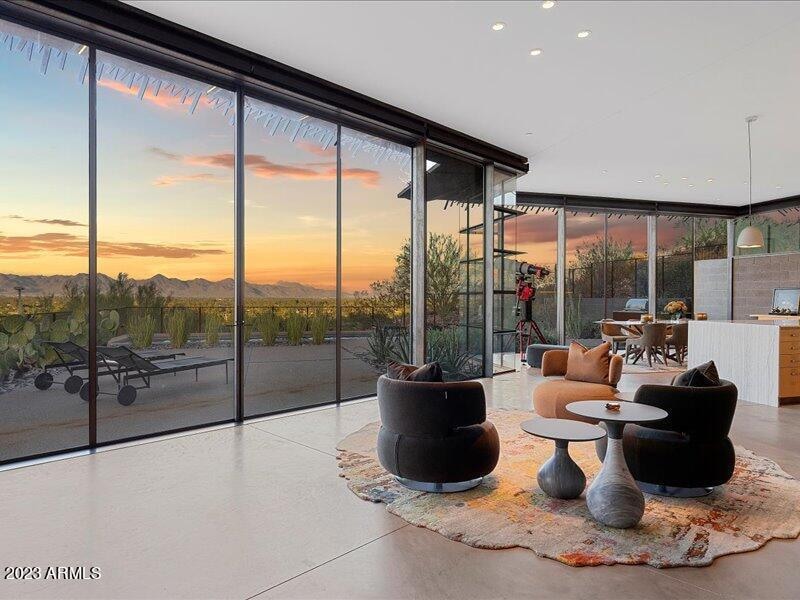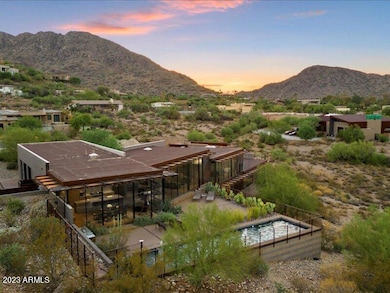
4796 E Charles Dr Paradise Valley, AZ 85253
Paradise Valley NeighborhoodHighlights
- Play Pool
- 1.76 Acre Lot
- Contemporary Architecture
- Cherokee Elementary School Rated A
- Mountain View
- Outdoor Fireplace
About This Home
As of July 2025Designed by award-winning FAIA architect Eddie Jones of Jones Studio and fabricated by premier builder The Construction Zone, the artful fusion of modern materials, integrated into the pristine Sonoran desert is an inspired vision brought to life. Unwind with expanded mountain views and city lights to rejuvenate your soul every day throughout the years! The unmistakable inspiration of Frank Lloyd Wright and the Modernism of Jones Studio are perfectly expressed in this fine residence positioned hillside above Tatum Blvd. Facing sweeping vistas on the eastern horizon, floor to ceiling glass captures superlative views of the McDowell Mountains! The many details of the home are reminiscent of the fit and finish of a luxury yacht and yearn to be experienced for full appreciation. Surrounded by views, the home is set on 1.76 acres for privacy and has been substantially upgraded since 2019. Superbly crafted with a unique blend of masonry, steel, wood and glass: the quality of the build is evident throughout. Your epicurean kitchen is equipped with a full array of the finest Miele appliances and caters to the foodie and connoisseur alike. Top-of-the-line major systems of the home include: recently upgraded and customizable Crestron security system for complete convenience, automated window shades, variable-speed HVAC, highly upgraded EV charging over-sized 3 car air-conditioned garage, recently installed premium whole house water system, recirculating tank-less gas fired water heaters, added floor level heated vents in primary bath, lighted vanity mirrors, organizational electric plug drawers, luxurious towel warmer, elegant control systems, built in shower trays for flow and continuity. LED lighting through-out, pre-wired for sound, recent new pool system equipment installed, conversation area warming fire and so much more.
A list of designer furniture will be sold with the home.
The primary bedroom has been transformed with deluxe closet cabinetry, dressers, side tables, designer pulls and low-profile ambience lighting and a customized complete king bed system beyond compare. Luxury extras you expect in a fine property have also been added to the primary bath. There is a music/reading room also on the main floor.
Completely redesigned, the laundry/pantry area is now an upscale, highly-functional favorite workspace.
The lower level has 3 en-suite bedrooms with beautiful views, a fitness/yoga room and a media lounge space with patio access. The largest en-suite bedroom also has a separate patio entrance and could be a second primary.
Panoramic mountain vistas with hanging clouds, picturesque skies and the most gorgeous sunrises, this is truly an inspirational property to be experienced.
Last Agent to Sell the Property
Russ Lyon Sotheby's International Realty License #SA514152000 Listed on: 11/11/2023

Home Details
Home Type
- Single Family
Est. Annual Taxes
- $7,700
Year Built
- Built in 2018
Lot Details
- 1.76 Acre Lot
- Cul-De-Sac
- Desert faces the front and back of the property
- Wrought Iron Fence
- Corner Lot
- Sprinklers on Timer
Parking
- 3 Car Direct Access Garage
- 4 Open Parking Spaces
- Electric Vehicle Home Charger
- Garage ceiling height seven feet or more
- Heated Garage
- Side or Rear Entrance to Parking
- Garage Door Opener
Home Design
- Designed by Eddie Jones Architects
- Contemporary Architecture
- Block Exterior
Interior Spaces
- 4,904 Sq Ft Home
- 2-Story Property
- Furnished
- Ceiling height of 9 feet or more
- Fireplace
- Double Pane Windows
- Low Emissivity Windows
- Tinted Windows
- Solar Screens
- Mountain Views
Kitchen
- Kitchen Updated in 2022
- Breakfast Bar
- Gas Cooktop
- Built-In Microwave
- Kitchen Island
- Granite Countertops
Flooring
- Wood
- Concrete
Bedrooms and Bathrooms
- 4 Bedrooms
- Bathroom Updated in 2022
- Primary Bathroom is a Full Bathroom
- 4.5 Bathrooms
- Dual Vanity Sinks in Primary Bathroom
- Bathtub With Separate Shower Stall
Home Security
- Security System Owned
- Smart Home
Pool
- Pool Updated in 2023
- Play Pool
Outdoor Features
- Patio
- Outdoor Fireplace
- Built-In Barbecue
Schools
- Cherokee Elementary School
- Cocopah Middle School
- Chaparral High School
Utilities
- Cooling System Updated in 2022
- Zoned Heating and Cooling System
- Plumbing System Updated in 2022
- Tankless Water Heater
- Water Purifier
- Water Softener
- High Speed Internet
- Cable TV Available
Community Details
- No Home Owners Association
- Association fees include no fees
- Built by The Construction Zone
- Paradise Vista Estates Subdivision, Custom Masterpiece Floorplan
Listing and Financial Details
- Tax Lot 3
- Assessor Parcel Number 168-68-027
Ownership History
Purchase Details
Home Financials for this Owner
Home Financials are based on the most recent Mortgage that was taken out on this home.Purchase Details
Purchase Details
Purchase Details
Purchase Details
Purchase Details
Home Financials for this Owner
Home Financials are based on the most recent Mortgage that was taken out on this home.Purchase Details
Similar Homes in Paradise Valley, AZ
Home Values in the Area
Average Home Value in this Area
Purchase History
| Date | Type | Sale Price | Title Company |
|---|---|---|---|
| Warranty Deed | $2,600,000 | Chicago Title Agency Inc | |
| Interfamily Deed Transfer | -- | None Available | |
| Interfamily Deed Transfer | -- | None Available | |
| Cash Sale Deed | $275,000 | Stewart Title & Trust Of Pho | |
| Trustee Deed | $332,017 | Security Title Agency | |
| Warranty Deed | $550,000 | -- | |
| Interfamily Deed Transfer | -- | Capital Title Agency Inc | |
| Warranty Deed | $380,000 | Capital Title Agency Inc |
Mortgage History
| Date | Status | Loan Amount | Loan Type |
|---|---|---|---|
| Open | $1,857,409 | New Conventional | |
| Closed | $150,000 | Credit Line Revolving | |
| Closed | $100,000 | Credit Line Revolving | |
| Closed | $2,000,000 | Adjustable Rate Mortgage/ARM | |
| Previous Owner | $380,000 | Unknown | |
| Previous Owner | $422,500 | New Conventional |
Property History
| Date | Event | Price | Change | Sq Ft Price |
|---|---|---|---|---|
| 07/14/2025 07/14/25 | Sold | $4,500,000 | -3.2% | $918 / Sq Ft |
| 03/19/2025 03/19/25 | Price Changed | $4,650,000 | -4.9% | $948 / Sq Ft |
| 12/18/2024 12/18/24 | Price Changed | $4,888,000 | +1.8% | $997 / Sq Ft |
| 07/15/2024 07/15/24 | Price Changed | $4,800,000 | -1.5% | $979 / Sq Ft |
| 12/14/2023 12/14/23 | Price Changed | $4,875,000 | -6.3% | $994 / Sq Ft |
| 11/11/2023 11/11/23 | For Sale | $5,200,000 | 0.0% | $1,060 / Sq Ft |
| 10/26/2023 10/26/23 | Off Market | $5,200,000 | -- | -- |
| 04/29/2019 04/29/19 | Sold | $2,600,000 | -1.9% | $530 / Sq Ft |
| 03/20/2019 03/20/19 | For Sale | $2,650,000 | +1.9% | $540 / Sq Ft |
| 03/20/2019 03/20/19 | Off Market | $2,600,000 | -- | -- |
| 03/13/2019 03/13/19 | Pending | -- | -- | -- |
| 01/11/2019 01/11/19 | Price Changed | $2,650,000 | -5.4% | $540 / Sq Ft |
| 12/08/2018 12/08/18 | Price Changed | $2,800,000 | -5.1% | $571 / Sq Ft |
| 11/16/2018 11/16/18 | For Sale | $2,950,000 | +13.5% | $602 / Sq Ft |
| 11/16/2018 11/16/18 | Off Market | $2,600,000 | -- | -- |
| 05/23/2018 05/23/18 | Price Changed | $2,950,000 | -1.7% | $602 / Sq Ft |
| 04/26/2018 04/26/18 | Price Changed | $3,000,000 | -8.4% | $612 / Sq Ft |
| 03/22/2018 03/22/18 | Price Changed | $3,275,000 | -3.7% | $668 / Sq Ft |
| 01/19/2018 01/19/18 | For Sale | $3,400,000 | -- | $693 / Sq Ft |
Tax History Compared to Growth
Tax History
| Year | Tax Paid | Tax Assessment Tax Assessment Total Assessment is a certain percentage of the fair market value that is determined by local assessors to be the total taxable value of land and additions on the property. | Land | Improvement |
|---|---|---|---|---|
| 2025 | $7,816 | $143,167 | -- | -- |
| 2024 | $7,700 | $136,350 | -- | -- |
| 2023 | $7,700 | $255,300 | $51,060 | $204,240 |
| 2022 | $7,362 | $172,580 | $34,510 | $138,070 |
| 2021 | $7,864 | $176,880 | $35,370 | $141,510 |
| 2020 | $7,810 | $151,030 | $30,200 | $120,830 |
| 2019 | $7,520 | $148,380 | $29,670 | $118,710 |
| 2018 | $8,681 | $97,720 | $19,540 | $78,180 |
| 2017 | $4,934 | $84,880 | $16,970 | $67,910 |
| 2016 | $3,236 | $54,945 | $54,945 | $0 |
| 2015 | $3,275 | $43,424 | $43,424 | $0 |
Agents Affiliated with this Home
-
Nancy Mowry

Seller's Agent in 2025
Nancy Mowry
Russ Lyon Sotheby's International Realty
(602) 463-9992
8 in this area
39 Total Sales
-
B Mowry
B
Seller Co-Listing Agent in 2025
B Mowry
Russ Lyon Sotheby's International Realty
(480) 287-5200
7 in this area
32 Total Sales
-
Erik Gocken

Buyer's Agent in 2025
Erik Gocken
Global Real Estate Investments
(602) 451-1605
6 in this area
35 Total Sales
-
Shawna Glazier

Seller's Agent in 2019
Shawna Glazier
Bespoke Real Estate, LLC
(480) 221-9932
26 in this area
76 Total Sales
-
Greg Kilroy

Seller Co-Listing Agent in 2019
Greg Kilroy
Keller Williams Realty Sonoran Living
(480) 235-4312
17 in this area
116 Total Sales
Map
Source: Arizona Regional Multiple Listing Service (ARMLS)
MLS Number: 6622192
APN: 168-68-027
- 8329 N Ridgeview Dr
- 8517 N 48th Place
- 8229 N Ridgeview Dr
- 4901 E Butler Dr
- 8312 N 50th St
- 5030 E Mockingbird Ln
- 4608 E White Dr Unit 23
- 4600 E White Dr Unit 24
- 8230 N Mockingbird Ln
- 4808 E Horseshoe Rd Unit 4
- 4802 E Horseshoe Rd Unit 3
- 4550 E Foothill Dr
- 7816 N 47th St
- 4817 E Doubletree Ranch Rd Unit 2
- 4801 E Doubletree Ranch Rd Unit 1
- 4536 E Foothill Dr
- 5346 E Royal Palm Rd
- 8031 N 54th St Unit 24
- 8031 N 54th St
- 4517 E Desert Park Place Unit 41

