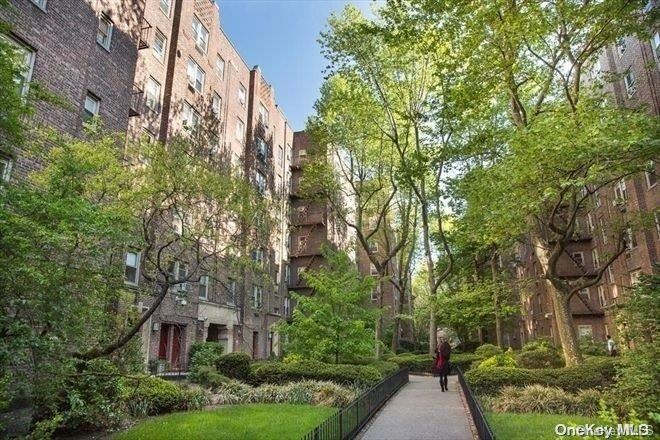
48-05 42nd St Unit 4F Sunnyside, NY 11104
Long Island City NeighborhoodHighlights
- City View
- Wood Flooring
- Park
- Property is near public transit
- Eat-In Kitchen
- 2-minute walk to L/CPL Thomas P. Noonan Jr Playground
About This Home
As of January 2023One of the largest 1 bedroom layouts in the complex, this newly updated, pet friendly, 1 bedroom in an elevator building has it all! The maintenance includes everything; heat, hot water, gas, electric and property taxes. Featuring a spacious living room with a city view, an eat-in-kitchen with a dishwasher and plenty of cabinets, a large foyer, and a bedroom that could easily fit a king size bed, consider your search for the perfect apartment over! This amazing apartment also has all hardwood floors, high ceilings, upgraded electric and additional outlets added throughout. Working from home? Celtic Park is wired for Verizon Fios, Spectrum, and RCN. Want to impress on your Zoom calls...HOW ABOUT HAVING A CITY VIEW AS YOUR BACKGROUND?!!! Located on the 4th floor with a view of the city and drenched with sunlight, be prepared to submit an offer on the spot! Subletting allowed after 2 years owner occupancy, 7 minute walk to the 7 train, parking, gym, storage, bike room, and more!, Additional information: Interior Features:Lr/Dr
Last Agent to Sell the Property
RealTegrity NY LLC Brokerage Phone: 917-623-8874 License #10491207606 Listed on: 02/21/2022
Last Buyer's Agent
RealTegrity NY LLC Brokerage Phone: 917-623-8874 License #10491207606 Listed on: 02/21/2022
Property Details
Home Type
- Co-Op
Year Built
- Built in 1942
Parking
- 1 Car Garage
- Private Parking
- Driveway
- Parking Lot
Home Design
- Brick Exterior Construction
Interior Spaces
- Window Screens
- Entrance Foyer
- Wood Flooring
- City Views
- Laundry in unit
Kitchen
- Eat-In Kitchen
- <<microwave>>
- Dishwasher
Bedrooms and Bathrooms
- 1 Bedroom
- 1 Full Bathroom
Schools
- Corona Arts And Sciences Academy Middle School
- High School For Arts & Business
Utilities
- Cooling System Mounted To A Wall/Window
- Heating System Uses Natural Gas
- Radiant Heating System
- Tankless Water Heater
Additional Features
- Private Mailbox
- Property is near public transit
Community Details
Overview
- Association fees include air conditioning, electricity, gas, grounds care, heat, hot water, sewer, trash, water
- Celtic Park
- 7-Story Property
Amenities
- Door to Door Trash Pickup
- Laundry Facilities
- Elevator
Recreation
- Park
Pet Policy
- Dogs and Cats Allowed
Similar Homes in the area
Home Values in the Area
Average Home Value in this Area
Property History
| Date | Event | Price | Change | Sq Ft Price |
|---|---|---|---|---|
| 01/29/2023 01/29/23 | Sold | $399,000 | 0.0% | $532 / Sq Ft |
| 12/02/2022 12/02/22 | Pending | -- | -- | -- |
| 10/26/2022 10/26/22 | For Sale | $399,000 | +7.8% | $532 / Sq Ft |
| 05/13/2022 05/13/22 | Sold | $370,000 | -1.3% | -- |
| 03/14/2022 03/14/22 | Pending | -- | -- | -- |
| 02/21/2022 02/21/22 | For Sale | $375,000 | -- | -- |
Tax History Compared to Growth
Agents Affiliated with this Home
-
Claudine O'Rourke

Seller's Agent in 2023
Claudine O'Rourke
Compass
(917) 673-0860
1 in this area
40 Total Sales
-
Robert Swiderski

Seller's Agent in 2022
Robert Swiderski
RealTegrity NY LLC
(917) 623-8874
20 in this area
24 Total Sales
Map
Source: OneKey® MLS
MLS Number: L3377687
- 48-17 42nd St Unit 2C
- 48-17 42nd St Unit 7B
- 48-23 42nd St Unit 1 J
- 48-01 42nd St Unit 5D
- 48-30 42nd St
- 48-25 43rd St Unit 1J
- 48-25 43rd St Unit 2J
- 48-41 43rd St Unit 5F
- 48-35 43rd St Unit 7A
- 4310 48th Ave Unit 2F
- 43-10 48th Ave Unit 2J
- 43-10 48th Ave Unit 2P
- 48-26 44th St Unit 3J
- 48-55 43rd St Unit 4H
- 48-56 44th St Unit 2H
- 4827 40th St
- 5014 42nd St
- 4720 42nd St Unit 4C
- 48-41 45th St
- 43-18 Greenpoint Ave
