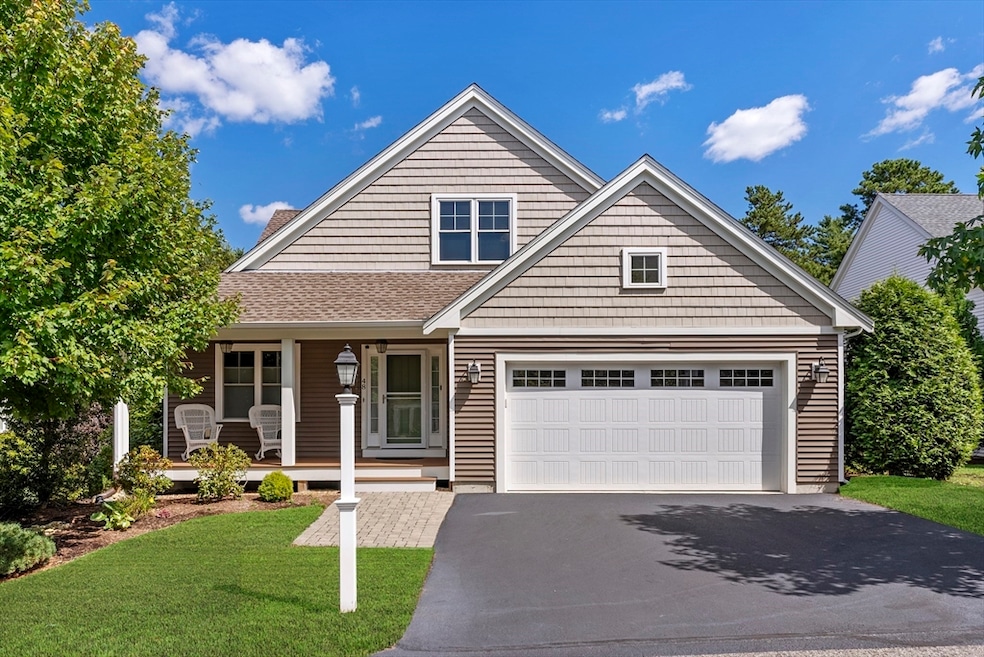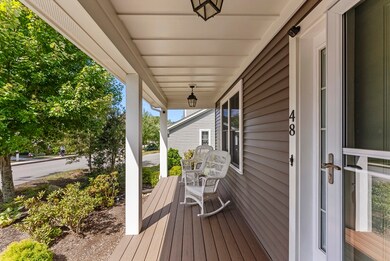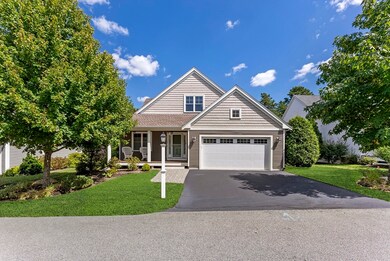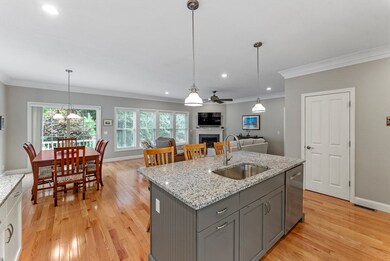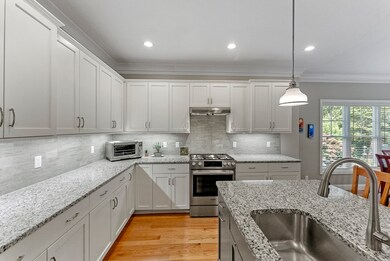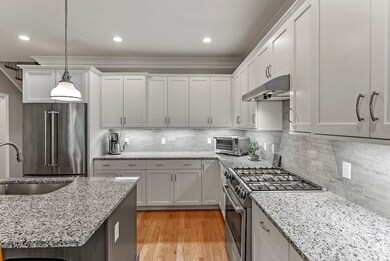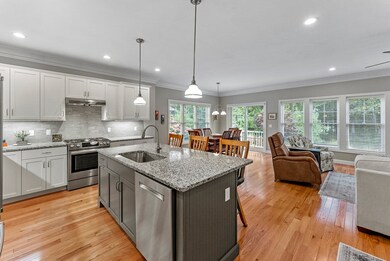
48 Boatwright's Loop Plymouth, MA 02360
The Pinehills NeighborhoodHighlights
- Golf Course Community
- Open Floorplan
- Landscaped Professionally
- Medical Services
- Custom Closet System
- Deck
About This Home
As of December 2024Inviting single-family residence in the Boatwrights Loop neighborhood of The Pinehills is one of just four distinctive Bowline floor plans crafted by Whitman Homes, making it an exceptional find~Open concept layout effortlessly connects the Den/Office to a gourmet kitchen that features Bosch appliances, white cabinetry, a chic backsplash, & exterior venting system~Great Room is brightened by numerous windows that invite the morning sunlight, highlighting the hardwood flooring, crown molding & gas fireplace~Generously sized Primary Bedroom boasts a ceiling fan, crown molding, a custom walk-in closet, & luxurious en-suite bath~On the 2nd floor, you will find a charming loft area along w/ two guest bedrooms & full bathroom~Secluded, wooded backyard, featuring deck & patio spaces, offers serene retreat perfect for entertaining~Take a leisurely stroll to the Village Green, where you can enjoy dining, shopping & beer garden, conveniently located near amenities & with easy access to highways~
Last Agent to Sell the Property
Coldwell Banker Realty - Plymouth Listed on: 09/11/2024

Home Details
Home Type
- Single Family
Est. Annual Taxes
- $9,333
Year Built
- Built in 2016
Lot Details
- 6,003 Sq Ft Lot
- Property fronts a private road
- Private Streets
- Landscaped Professionally
- Level Lot
- Sprinkler System
- Wooded Lot
- Property is zoned RR
HOA Fees
- $180 Monthly HOA Fees
Parking
- 2 Car Attached Garage
- Garage Door Opener
- Driveway
- Open Parking
- Off-Street Parking
Home Design
- Contemporary Architecture
- Frame Construction
- Blown Fiberglass Insulation
- Shingle Roof
- Concrete Perimeter Foundation
Interior Spaces
- 2,381 Sq Ft Home
- Open Floorplan
- Crown Molding
- Wainscoting
- Ceiling Fan
- Recessed Lighting
- Decorative Lighting
- 1 Fireplace
- Insulated Windows
- Great Room
- Home Office
- Loft
Kitchen
- Stove
- Range<<rangeHoodToken>>
- <<microwave>>
- Dishwasher
- Stainless Steel Appliances
- Kitchen Island
- Solid Surface Countertops
- Disposal
Flooring
- Wood
- Wall to Wall Carpet
- Ceramic Tile
Bedrooms and Bathrooms
- 3 Bedrooms
- Primary Bedroom on Main
- Custom Closet System
- Walk-In Closet
- Double Vanity
- <<tubWithShowerToken>>
- Separate Shower
- Linen Closet In Bathroom
Laundry
- Laundry on main level
- Dryer
- Washer
Basement
- Basement Fills Entire Space Under The House
- Interior Basement Entry
Home Security
- Home Security System
- Storm Doors
Eco-Friendly Details
- Energy-Efficient Thermostat
Outdoor Features
- Bulkhead
- Deck
- Patio
- Rain Gutters
- Porch
Utilities
- Forced Air Heating and Cooling System
- 2 Cooling Zones
- 2 Heating Zones
- Heating System Uses Natural Gas
- Generator Hookup
- 200+ Amp Service
- Power Generator
- Private Water Source
- Gas Water Heater
- Private Sewer
Listing and Financial Details
- Tax Lot 0015
- Assessor Parcel Number 077F00000015302,5007084
Community Details
Overview
- Boatwrights Loop Subdivision
Amenities
- Medical Services
- Shops
Recreation
- Golf Course Community
- Tennis Courts
- Community Pool
- Jogging Path
Ownership History
Purchase Details
Purchase Details
Home Financials for this Owner
Home Financials are based on the most recent Mortgage that was taken out on this home.Similar Homes in Plymouth, MA
Home Values in the Area
Average Home Value in this Area
Purchase History
| Date | Type | Sale Price | Title Company |
|---|---|---|---|
| Quit Claim Deed | -- | -- | |
| Not Resolvable | $531,500 | -- | |
| Quit Claim Deed | -- | -- |
Mortgage History
| Date | Status | Loan Amount | Loan Type |
|---|---|---|---|
| Open | $388,800 | Purchase Money Mortgage | |
| Closed | $388,800 | Purchase Money Mortgage |
Property History
| Date | Event | Price | Change | Sq Ft Price |
|---|---|---|---|---|
| 12/03/2024 12/03/24 | Sold | $864,000 | 0.0% | $363 / Sq Ft |
| 09/26/2024 09/26/24 | Pending | -- | -- | -- |
| 09/11/2024 09/11/24 | For Sale | $864,000 | +62.6% | $363 / Sq Ft |
| 02/01/2017 02/01/17 | Sold | $531,500 | 0.0% | $237 / Sq Ft |
| 10/18/2016 10/18/16 | Pending | -- | -- | -- |
| 10/03/2016 10/03/16 | For Sale | $531,500 | -- | $237 / Sq Ft |
Tax History Compared to Growth
Tax History
| Year | Tax Paid | Tax Assessment Tax Assessment Total Assessment is a certain percentage of the fair market value that is determined by local assessors to be the total taxable value of land and additions on the property. | Land | Improvement |
|---|---|---|---|---|
| 2025 | $9,761 | $769,200 | $223,600 | $545,600 |
| 2024 | $9,333 | $725,200 | $211,600 | $513,600 |
| 2023 | $9,017 | $657,700 | $176,300 | $481,400 |
| 2022 | $8,769 | $568,300 | $167,700 | $400,600 |
| 2021 | $8,613 | $533,000 | $167,700 | $365,300 |
| 2020 | $8,564 | $523,800 | $163,400 | $360,400 |
| 2019 | $8,636 | $522,100 | $159,100 | $363,000 |
| 2018 | $8,541 | $518,900 | $154,800 | $364,100 |
Agents Affiliated with this Home
-
Cheryl Phelan

Seller's Agent in 2024
Cheryl Phelan
Coldwell Banker Realty - Plymouth
(508) 509-7364
34 in this area
66 Total Sales
-
Susan Villanueva

Seller Co-Listing Agent in 2024
Susan Villanueva
Coldwell Banker Realty - Plymouth
(347) 361-2259
9 in this area
11 Total Sales
-
Shepard Long

Buyer's Agent in 2024
Shepard Long
Advocate Realty/Stikeleather Real Estate
(781) 690-3630
1 in this area
101 Total Sales
-
Timothy Porter
T
Seller's Agent in 2017
Timothy Porter
East Bay View Realty LLC
(781) 389-6859
3 in this area
79 Total Sales
-
Diane & John Marrazzo

Buyer's Agent in 2017
Diane & John Marrazzo
Conway - Mattapoisett
(508) 317-5207
15 Total Sales
Map
Source: MLS Property Information Network (MLS PIN)
MLS Number: 73288400
APN: 077F-000-015-302
- 16 Boatwright's Loop
- 14 Dorset Ln Unit 14
- 6 Portico Way Unit 6
- 26 Portico Way Unit 26
- 116 Fairview Ln
- 35 Briarwood
- 55 Bentgrass Mist Unit 55
- 54 Bentgrass Mist Unit 54
- 29 Shinglewood
- 11 Red Leaf
- 9 Cobblestone
- 11 Cobblestone
- 17 Saddleback
- 27 Pine Cobble
- 29 Belltree
- 31 Fox Hollow
- 28 Picket Fence
- 12 Belltree
- 116 Ryecroft
- 27 Cross Wind
