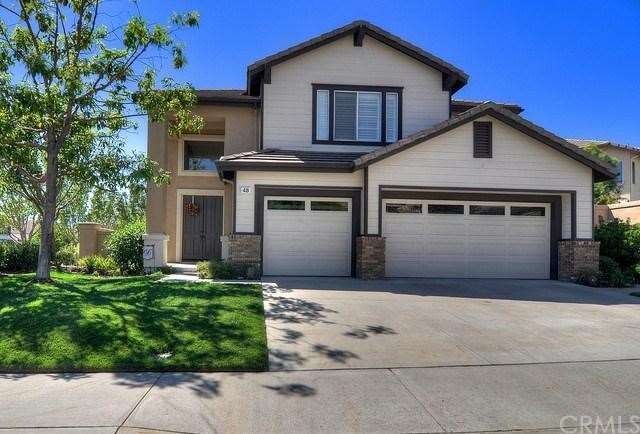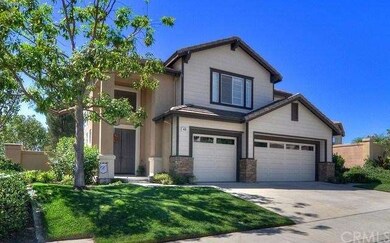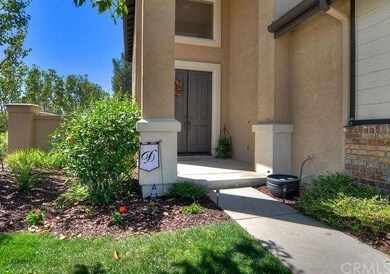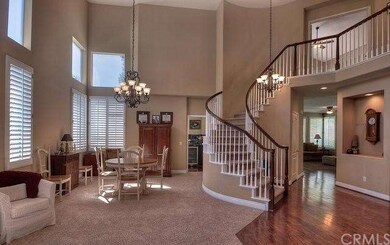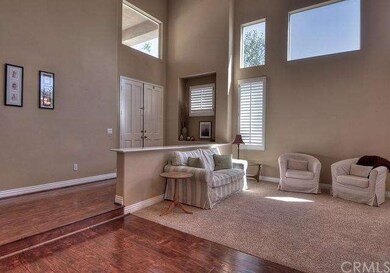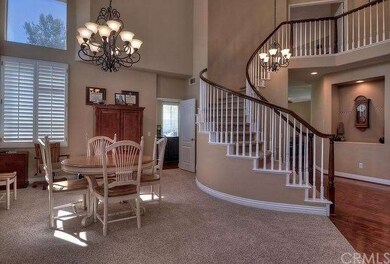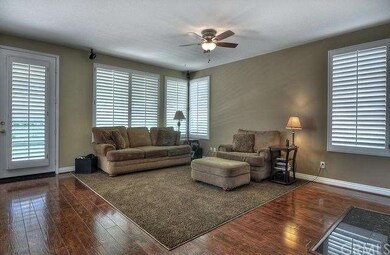
48 Camarin St Foothill Ranch, CA 92610
Highlights
- Private Pool
- Primary Bedroom Suite
- Updated Kitchen
- Foothill Ranch Elementary School Rated A
- City Lights View
- Open Floorplan
About This Home
As of November 2013This is the dream home you've been waiting for! This elegant home offers a family room to grow with 4 spacious bedrooms, 3 bathrooms & bonus room that easily can be converted to a fifth bedroom. Ideally located on a large corner pool sized lot at the top of the hill in Foothill Ranch. Taking center stage, a magnificent sweeping staircase, two story light infused formal living room & dining room accented by custom distressed maple wood flooring & new neutral carpeting.Notable highlights include a remodeled kitchen w/granite counter tops, back splash, cherry stained maple wood cabinetry, top of the line GE Profile stainless steel appliances, extended granite island with wine cooler & walk-in pantry.The adjoining family room with built-in media niche, cabinets & marble fireplace overlooks the kitchen and backyard.Convenient downstairs bedroom & bathroom w/ upgraded cabinetry & granite counter tops.Spacious master suite boasts high ceilings, French doors that lead to your private deck with city lights views.Inviting master bathroom with romantic Roman tub, granite counter tops, dual sinks & custom organizers in the walk-in closet. Upstairs secondary bathroom features upgraded cabinetry, granite counter tops & custom stone shower enclosure. Hurry on this one!
Last Agent to Sell the Property
Coldwell Banker Realty License #00629590 Listed on: 09/25/2013

Home Details
Home Type
- Single Family
Est. Annual Taxes
- $10,221
Year Built
- Built in 1997
Lot Details
- 7,174 Sq Ft Lot
- Northeast Facing Home
- Block Wall Fence
- Fence is in average condition
HOA Fees
- $70 Monthly HOA Fees
Parking
- 3 Car Direct Access Garage
- Parking Available
- Front Facing Garage
- Side by Side Parking
- Two Garage Doors
- Garage Door Opener
- Driveway
Property Views
- City Lights
- Hills
Home Design
- Traditional Architecture
- Turnkey
- Slab Foundation
- Fire Rated Drywall
- Interior Block Wall
- Concrete Roof
- Stucco
Interior Spaces
- 2,865 Sq Ft Home
- 2-Story Property
- Open Floorplan
- Built-In Features
- Crown Molding
- Cathedral Ceiling
- Ceiling Fan
- Double Pane Windows
- Plantation Shutters
- Drapes & Rods
- Blinds
- Window Screens
- Double Door Entry
- Panel Doors
- Family Room with Fireplace
- Family Room Off Kitchen
- Living Room
- Dining Room
- Bonus Room
- Carbon Monoxide Detectors
Kitchen
- Updated Kitchen
- Breakfast Area or Nook
- Open to Family Room
- Eat-In Kitchen
- <<doubleOvenToken>>
- <<builtInRangeToken>>
- <<microwave>>
- Ice Maker
- Dishwasher
- Kitchen Island
- Granite Countertops
- Disposal
Flooring
- Wood
- Carpet
- Stone
- Tile
Bedrooms and Bathrooms
- 5 Bedrooms
- Main Floor Bedroom
- Primary Bedroom Suite
- Walk-In Closet
- 3 Full Bathrooms
Laundry
- Laundry Room
- Gas And Electric Dryer Hookup
Pool
- Private Pool
- Spa
Outdoor Features
- Deck
- Covered patio or porch
- Exterior Lighting
- Rain Gutters
Location
- Suburban Location
Utilities
- Forced Air Heating and Cooling System
- Underground Utilities
- Gas Water Heater
- Phone Available
Listing and Financial Details
- Tax Lot 60
- Tax Tract Number 13792
- Assessor Parcel Number 60131225
Community Details
Overview
- Foothills
Recreation
- Community Pool
- Community Spa
Ownership History
Purchase Details
Purchase Details
Home Financials for this Owner
Home Financials are based on the most recent Mortgage that was taken out on this home.Purchase Details
Home Financials for this Owner
Home Financials are based on the most recent Mortgage that was taken out on this home.Purchase Details
Home Financials for this Owner
Home Financials are based on the most recent Mortgage that was taken out on this home.Purchase Details
Home Financials for this Owner
Home Financials are based on the most recent Mortgage that was taken out on this home.Similar Home in Foothill Ranch, CA
Home Values in the Area
Average Home Value in this Area
Purchase History
| Date | Type | Sale Price | Title Company |
|---|---|---|---|
| Interfamily Deed Transfer | -- | None Available | |
| Grant Deed | $813,000 | Ticor Title Tustin Orange Co | |
| Grant Deed | $712,500 | Ticor Title Company | |
| Grant Deed | $480,000 | Orange Coast Title | |
| Grant Deed | $304,500 | First American Title Ins Co |
Mortgage History
| Date | Status | Loan Amount | Loan Type |
|---|---|---|---|
| Open | $550,000 | New Conventional | |
| Closed | $580,000 | New Conventional | |
| Closed | $680,000 | New Conventional | |
| Closed | $40,625 | Future Advance Clause Open End Mortgage | |
| Closed | $650,000 | New Conventional | |
| Previous Owner | $570,000 | New Conventional | |
| Previous Owner | $100,000 | Credit Line Revolving | |
| Previous Owner | $516,000 | Unknown | |
| Previous Owner | $416,000 | Unknown | |
| Previous Owner | $15,000 | Credit Line Revolving | |
| Previous Owner | $384,000 | No Value Available | |
| Previous Owner | $25,000 | Credit Line Revolving | |
| Previous Owner | $182,700 | No Value Available | |
| Closed | $48,000 | No Value Available |
Property History
| Date | Event | Price | Change | Sq Ft Price |
|---|---|---|---|---|
| 11/08/2013 11/08/13 | Sold | $812,501 | -4.4% | $284 / Sq Ft |
| 09/25/2013 09/25/13 | For Sale | $849,900 | +19.3% | $297 / Sq Ft |
| 06/05/2012 06/05/12 | Sold | $712,500 | 0.0% | $249 / Sq Ft |
| 04/29/2012 04/29/12 | Pending | -- | -- | -- |
| 01/11/2012 01/11/12 | Off Market | $712,500 | -- | -- |
| 01/10/2012 01/10/12 | For Sale | $714,900 | +0.3% | $250 / Sq Ft |
| 01/02/2012 01/02/12 | Off Market | $712,500 | -- | -- |
| 01/01/2012 01/01/12 | For Sale | $714,900 | +0.3% | $250 / Sq Ft |
| 12/20/2011 12/20/11 | Off Market | $712,500 | -- | -- |
| 12/19/2011 12/19/11 | For Sale | $714,900 | +0.3% | $250 / Sq Ft |
| 12/06/2011 12/06/11 | Off Market | $712,500 | -- | -- |
| 12/05/2011 12/05/11 | For Sale | $714,900 | +0.3% | $250 / Sq Ft |
| 11/21/2011 11/21/11 | Off Market | $712,500 | -- | -- |
| 10/20/2011 10/20/11 | Price Changed | $714,900 | -1.4% | $250 / Sq Ft |
| 09/14/2011 09/14/11 | Price Changed | $724,900 | -2.0% | $253 / Sq Ft |
| 07/27/2011 07/27/11 | For Sale | $739,900 | -- | $258 / Sq Ft |
Tax History Compared to Growth
Tax History
| Year | Tax Paid | Tax Assessment Tax Assessment Total Assessment is a certain percentage of the fair market value that is determined by local assessors to be the total taxable value of land and additions on the property. | Land | Improvement |
|---|---|---|---|---|
| 2024 | $10,221 | $976,480 | $575,075 | $401,405 |
| 2023 | $9,980 | $957,334 | $563,799 | $393,535 |
| 2022 | $9,803 | $938,563 | $552,744 | $385,819 |
| 2021 | $8,625 | $920,160 | $541,906 | $378,254 |
| 2020 | $9,522 | $910,725 | $536,349 | $374,376 |
| 2019 | $9,332 | $892,868 | $525,832 | $367,036 |
| 2018 | $9,157 | $875,361 | $515,521 | $359,840 |
| 2017 | $8,975 | $858,198 | $505,413 | $352,785 |
| 2016 | $9,948 | $841,371 | $495,503 | $345,868 |
| 2015 | $9,909 | $828,733 | $488,060 | $340,673 |
| 2014 | $10,743 | $812,500 | $478,500 | $334,000 |
Agents Affiliated with this Home
-
Tim Morissette

Seller's Agent in 2013
Tim Morissette
Coldwell Banker Realty
(949) 412-2233
75 in this area
112 Total Sales
-
Laura Ford

Buyer's Agent in 2013
Laura Ford
Anvil Real Estate
(949) 275-7762
93 Total Sales
Map
Source: California Regional Multiple Listing Service (CRMLS)
MLS Number: OC13195735
APN: 601-312-25
- 56 Tessera Ave
- 38 Tessera Ave
- 17 Marseille Way
- 16 Vitale Ln
- 369 Chaumont Cir
- 195 Chaumont Cir
- 8 Chatri Cir
- 42 Parterre Ave
- 19431 Rue de Valore Unit 5C
- 19431 Rue de Valore Unit 41I
- 19431 Rue de Valore Unit 1G
- 19431 Rue de Valore Unit 39D
- 335 Chaumont Cir
- 15 Havre Ct
- 15 Tavella Place
- 20 Flores
- 25 Santa Maria
- 19256 Jasper Hill Rd
- 70 Fairfield
- 55 Fairfield
