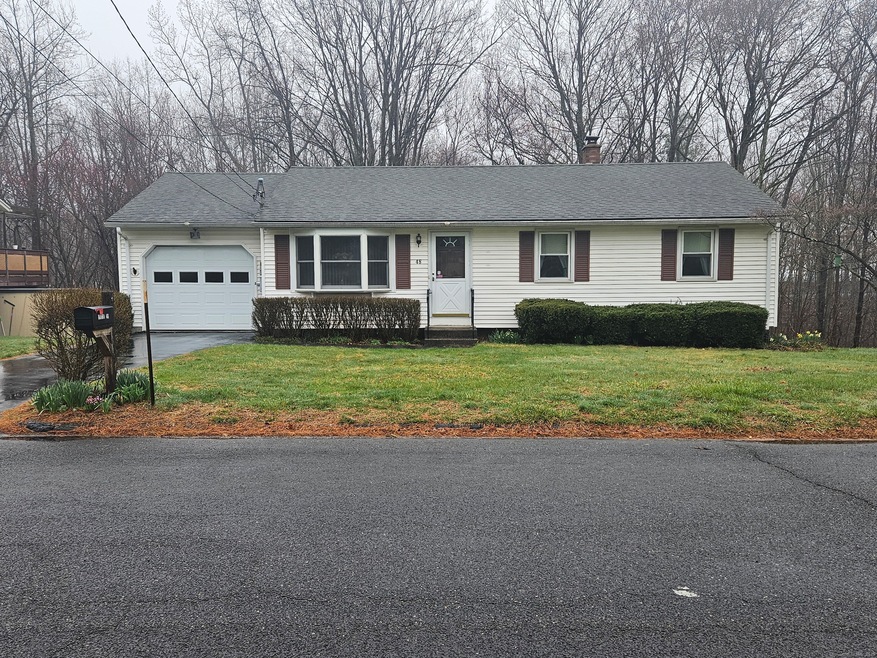
48 Eastview Terrace Meriden, CT 06450
Highlights
- Ranch Style House
- Attic
- Baseboard Heating
About This Home
As of May 2025Perfect starter or retirement home. With a little bit of updating, this can be a great place to call home. Enjoy a summer evening overlooking the babbling brook in the backyard, or simply relax in this home in a quiet neighborhood setting.
Last Agent to Sell the Property
Century 21 AllPoints Realty License #RES.0765472 Listed on: 04/04/2025

Home Details
Home Type
- Single Family
Est. Annual Taxes
- $4,885
Year Built
- Built in 1960
Home Design
- Ranch Style House
- Concrete Foundation
- Frame Construction
- Asphalt Shingled Roof
- Vinyl Siding
Interior Spaces
- 1,120 Sq Ft Home
- Basement Fills Entire Space Under The House
- Attic or Crawl Hatchway Insulated
Kitchen
- Oven or Range
- Range Hood
Bedrooms and Bathrooms
- 3 Bedrooms
- 1 Full Bathroom
Parking
- 1 Car Garage
- Driveway
Additional Features
- 0.26 Acre Lot
- Baseboard Heating
Listing and Financial Details
- Assessor Parcel Number 1172641
Ownership History
Purchase Details
Home Financials for this Owner
Home Financials are based on the most recent Mortgage that was taken out on this home.Similar Homes in Meriden, CT
Home Values in the Area
Average Home Value in this Area
Purchase History
| Date | Type | Sale Price | Title Company |
|---|---|---|---|
| Executors Deed | $275,500 | None Available | |
| Executors Deed | $275,500 | None Available |
Mortgage History
| Date | Status | Loan Amount | Loan Type |
|---|---|---|---|
| Previous Owner | $49,000 | No Value Available |
Property History
| Date | Event | Price | Change | Sq Ft Price |
|---|---|---|---|---|
| 07/16/2025 07/16/25 | Price Changed | $334,900 | +21.6% | $299 / Sq Ft |
| 05/02/2025 05/02/25 | Sold | $275,500 | +13.8% | $246 / Sq Ft |
| 04/08/2025 04/08/25 | Pending | -- | -- | -- |
| 04/04/2025 04/04/25 | For Sale | $242,000 | -- | $216 / Sq Ft |
Tax History Compared to Growth
Tax History
| Year | Tax Paid | Tax Assessment Tax Assessment Total Assessment is a certain percentage of the fair market value that is determined by local assessors to be the total taxable value of land and additions on the property. | Land | Improvement |
|---|---|---|---|---|
| 2024 | $4,885 | $134,540 | $55,720 | $78,820 |
| 2023 | $5,156 | $148,190 | $55,720 | $92,470 |
| 2022 | $4,889 | $148,190 | $55,720 | $92,470 |
| 2021 | $3,964 | $97,020 | $46,060 | $50,960 |
| 2020 | $3,964 | $97,020 | $46,060 | $50,960 |
| 2019 | $3,964 | $97,020 | $46,060 | $50,960 |
| 2018 | $3,982 | $97,020 | $46,060 | $50,960 |
| 2017 | $3,873 | $97,020 | $46,060 | $50,960 |
| 2016 | $3,779 | $103,180 | $42,420 | $60,760 |
| 2015 | $3,779 | $103,180 | $42,420 | $60,760 |
| 2014 | $3,688 | $103,180 | $42,420 | $60,760 |
Agents Affiliated with this Home
-
Manuel Mateo

Seller's Agent in 2025
Manuel Mateo
Coldwell Banker
(203) 886-6865
9 in this area
71 Total Sales
-
John Perriello

Seller's Agent in 2025
John Perriello
Century 21 AllPoints Realty
(860) 877-1316
2 in this area
54 Total Sales
Map
Source: SmartMLS
MLS Number: 24085810
APN: MERI-000806-000314B-000005-000027A
- 104 Old Stagecoach Rd
- 16 Kenwood Rd
- 80 Kenwood Rd
- 107 Meetinghouse Ridge
- 841 S Curtis St
- 560 Yale Ave Unit 82
- 560 Yale Ave Unit 209
- 560 Yale Ave Unit 54
- 560 Yale Ave Unit 8
- 560 Yale Ave Unit 124
- 560 Yale Ave Unit 201
- 57 Meetinghouse Village Unit 6
- 4 S Broad St Unit 10
- 63 Lucy Cir
- 30 Clearview Ave
- 36 Broad St
- 74 Avery Ave
- 31 Regis Dr Unit 31
- 104 Gale Ave
- 1012 Old Colony Rd Unit 8
