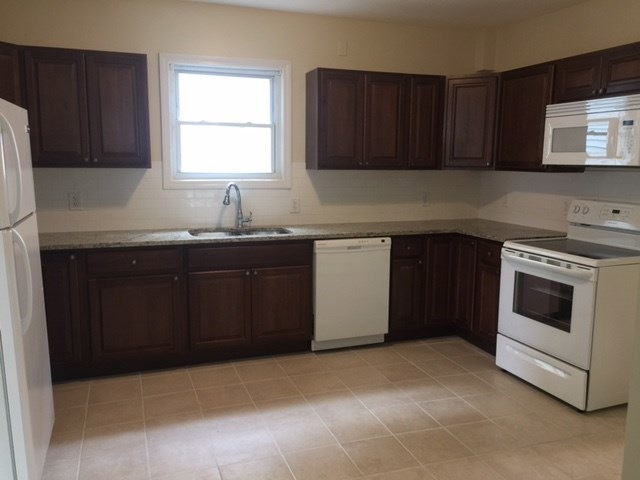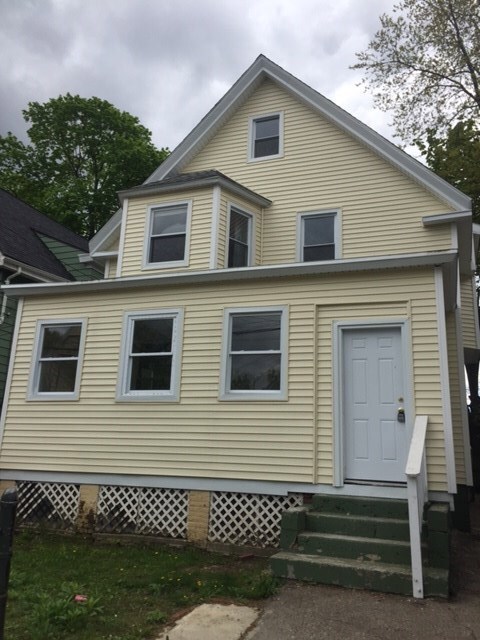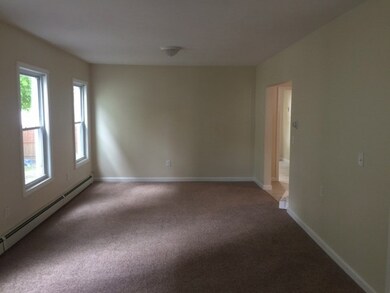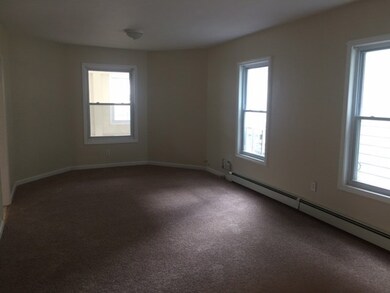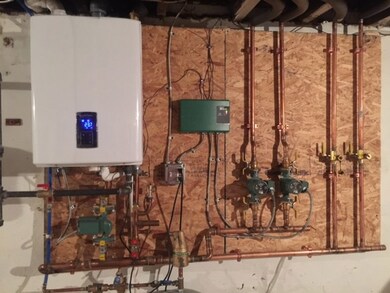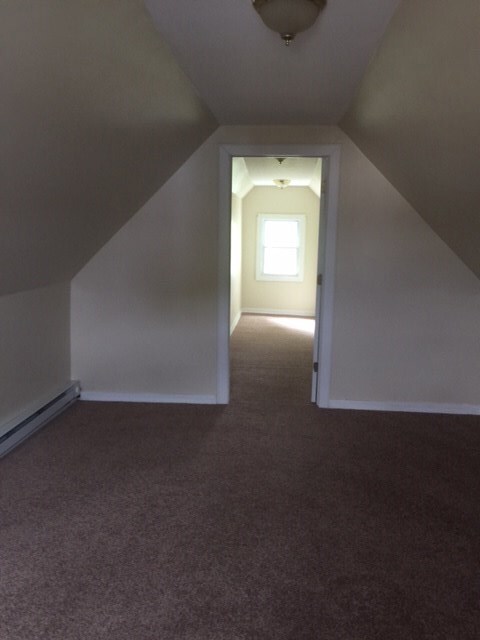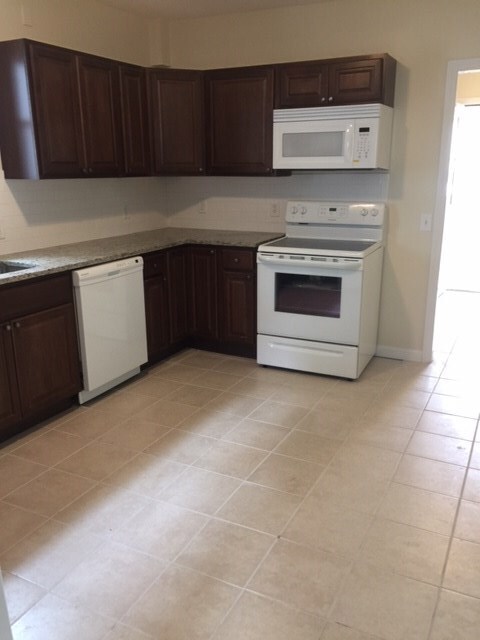
48 Glenham St Providence, RI 02907
Upper South Providence NeighborhoodHighlights
- Colonial Architecture
- Baseboard Heating
- 1-minute walk to Mattie Smith Tot Lot
- Ceramic Tile Flooring
About This Home
As of December 2017Fully Renovated 5 bed 2 bathroom home with new roof, siding , heating system, brand new granite Kitchen, fresh paint, rugs and tile this home is move in ready !!!
Last Agent to Sell the Property
BHHS Pinnacle Realty License #RES.0041671 Listed on: 10/10/2017

Last Buyer's Agent
Holly Ritter
Home Details
Home Type
- Single Family
Est. Annual Taxes
- $2,946
Year Built
- Built in 1920
Lot Details
- 2,770 Sq Ft Lot
Home Design
- Colonial Architecture
- Brick Foundation
- Vinyl Siding
Interior Spaces
- 3-Story Property
Flooring
- Carpet
- Ceramic Tile
Bedrooms and Bathrooms
- 5 Bedrooms
- 2 Full Bathrooms
Unfinished Basement
- Basement Fills Entire Space Under The House
- Interior Basement Entry
Parking
- 4 Parking Spaces
- No Garage
Utilities
- No Cooling
- Heating System Uses Gas
- Baseboard Heating
- 100 Amp Service
- Electric Water Heater
Listing and Financial Details
- Tax Lot 660
- Assessor Parcel Number 48GlenhamSTPROV
Ownership History
Purchase Details
Home Financials for this Owner
Home Financials are based on the most recent Mortgage that was taken out on this home.Purchase Details
Home Financials for this Owner
Home Financials are based on the most recent Mortgage that was taken out on this home.Purchase Details
Purchase Details
Purchase Details
Home Financials for this Owner
Home Financials are based on the most recent Mortgage that was taken out on this home.Purchase Details
Purchase Details
Purchase Details
Home Financials for this Owner
Home Financials are based on the most recent Mortgage that was taken out on this home.Purchase Details
Purchase Details
Similar Homes in Providence, RI
Home Values in the Area
Average Home Value in this Area
Purchase History
| Date | Type | Sale Price | Title Company |
|---|---|---|---|
| Warranty Deed | $158,000 | -- | |
| Quit Claim Deed | -- | -- | |
| Warranty Deed | $64,000 | -- | |
| Quit Claim Deed | -- | -- | |
| Foreclosure Deed | $66,120 | -- | |
| Deed | $98,000 | -- | |
| Deed | $34,000 | -- | |
| Foreclosure Deed | $175,412 | -- | |
| Deed | $92,500 | -- | |
| Deed | $88,000 | -- | |
| Deed | $50,000 | -- |
Mortgage History
| Date | Status | Loan Amount | Loan Type |
|---|---|---|---|
| Open | $150,500 | Purchase Money Mortgage | |
| Closed | $7,500 | Stand Alone Second | |
| Previous Owner | $97,092 | Purchase Money Mortgage | |
| Previous Owner | $10,000 | No Value Available | |
| Previous Owner | $89,450 | Purchase Money Mortgage |
Property History
| Date | Event | Price | Change | Sq Ft Price |
|---|---|---|---|---|
| 12/08/2017 12/08/17 | Sold | $159,000 | -4.2% | $68 / Sq Ft |
| 11/08/2017 11/08/17 | Pending | -- | -- | -- |
| 10/10/2017 10/10/17 | For Sale | $165,900 | +159.2% | $71 / Sq Ft |
| 10/12/2016 10/12/16 | Sold | $64,000 | -8.6% | $43 / Sq Ft |
| 09/12/2016 09/12/16 | Pending | -- | -- | -- |
| 06/09/2016 06/09/16 | For Sale | $70,000 | -- | $47 / Sq Ft |
Tax History Compared to Growth
Tax History
| Year | Tax Paid | Tax Assessment Tax Assessment Total Assessment is a certain percentage of the fair market value that is determined by local assessors to be the total taxable value of land and additions on the property. | Land | Improvement |
|---|---|---|---|---|
| 2024 | $4,184 | $228,000 | $55,100 | $172,900 |
| 2023 | $4,184 | $228,000 | $55,100 | $172,900 |
| 2022 | $4,058 | $228,000 | $55,100 | $172,900 |
| 2021 | $3,834 | $156,100 | $24,000 | $132,100 |
| 2020 | $3,834 | $156,100 | $24,000 | $132,100 |
| 2019 | $3,834 | $156,100 | $24,000 | $132,100 |
| 2018 | $3,314 | $103,700 | $21,800 | $81,900 |
| 2017 | $2,940 | $92,000 | $21,800 | $70,200 |
| 2016 | $2,940 | $92,000 | $21,800 | $70,200 |
| 2015 | $2,946 | $89,000 | $21,800 | $67,200 |
| 2014 | $3,004 | $89,000 | $21,800 | $67,200 |
| 2013 | $3,004 | $89,000 | $21,800 | $67,200 |
Agents Affiliated with this Home
-
Edward Pellegrino
E
Seller's Agent in 2017
Edward Pellegrino
BHHS Pinnacle Realty
(401) 255-0805
17 Total Sales
-
H
Buyer's Agent in 2017
Holly Ritter
-
Robert Crudale

Seller's Agent in 2016
Robert Crudale
RE/MAX Real Estate Center
(401) 580-4080
62 Total Sales
Map
Source: State-Wide MLS
MLS Number: 1175372
APN: PROV-450660-000000-000000
- 3 Mount Vernon St
- 181 Reynolds Ave
- 176 Reynolds Ave
- 24 Reynolds Ave
- 40 Princeton Ave
- 47 Burnside St
- 582 Public St
- 61 Stanwood St
- 36 Moore St
- 14 Burnside St
- 282 Oxford St
- 19 Plum St
- 12 Hamilton St
- 186 Oxford St
- 512 Pine St Unit C3
- 136 W Clifford St
- 48 Trask St
- 129 Stanwood St
- 137 Stanwood St
- 166 Gallup St
