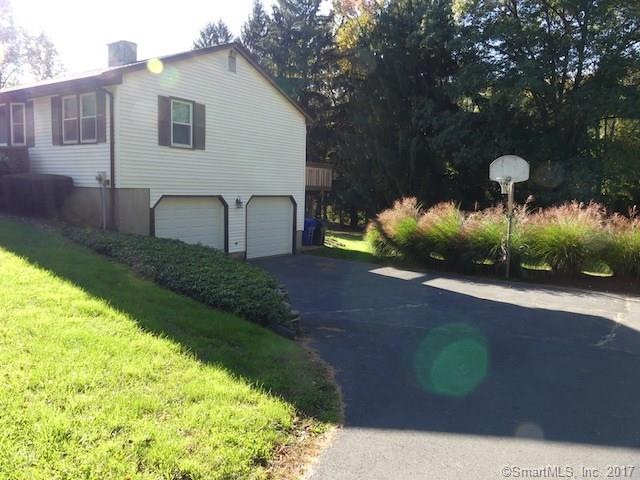
48 Graham Rd Broad Brook, CT 06016
Highlights
- In Ground Pool
- Deck
- Attic
- 2.05 Acre Lot
- Ranch Style House
- 1 Fireplace
About This Home
As of December 2017Meticulously maintained ranch that has been fully renovated and sits on over 2 acres of land. Fully updated kitchen with stainless steel appliances. Bathrooms have also been fully renovated. Good sized bedrooms with brand new carpets installed in each. Roof has been replaced in 2016 and deck has been repainted during the same time period. There is a finished walk-out basement leading out to the rear of the property. Home offers a park-like back yard with an in-ground pool, perfect for entertaining. There is a second driveway which can be used as additional parking and leads towards a large storage shed. You will not find a back yard like this anywhere in town. This truly is a must-see!
Last Agent to Sell the Property
Property Works New England License #REB.0758662 Listed on: 09/27/2017
Home Details
Home Type
- Single Family
Est. Annual Taxes
- $4,708
Year Built
- Built in 1978
Lot Details
- 2.05 Acre Lot
- Property is zoned A-1
Home Design
- Ranch Style House
- Concrete Foundation
- Frame Construction
- Asphalt Shingled Roof
- Vinyl Siding
Interior Spaces
- 1,836 Sq Ft Home
- 1 Fireplace
- Basement Fills Entire Space Under The House
- Attic
Kitchen
- Oven or Range
- Microwave
Bedrooms and Bathrooms
- 3 Bedrooms
Parking
- 2 Car Attached Garage
- Parking Deck
- Driveway
Outdoor Features
- In Ground Pool
- Deck
Utilities
- Baseboard Heating
- Heating System Uses Oil
- Heating System Uses Oil Above Ground
- Private Company Owned Well
- Oil Water Heater
Community Details
- No Home Owners Association
Ownership History
Purchase Details
Home Financials for this Owner
Home Financials are based on the most recent Mortgage that was taken out on this home.Purchase Details
Home Financials for this Owner
Home Financials are based on the most recent Mortgage that was taken out on this home.Similar Homes in Broad Brook, CT
Home Values in the Area
Average Home Value in this Area
Purchase History
| Date | Type | Sale Price | Title Company |
|---|---|---|---|
| Warranty Deed | $267,500 | -- | |
| Warranty Deed | $255,000 | -- |
Mortgage History
| Date | Status | Loan Amount | Loan Type |
|---|---|---|---|
| Open | $258,450 | Stand Alone Refi Refinance Of Original Loan | |
| Closed | $261,650 | Stand Alone Refi Refinance Of Original Loan | |
| Closed | $259,475 | Purchase Money Mortgage | |
| Previous Owner | $240,000 | Purchase Money Mortgage |
Property History
| Date | Event | Price | Change | Sq Ft Price |
|---|---|---|---|---|
| 12/15/2017 12/15/17 | Sold | $267,500 | -4.4% | $146 / Sq Ft |
| 10/03/2017 10/03/17 | Price Changed | $279,900 | -1.8% | $152 / Sq Ft |
| 09/27/2017 09/27/17 | For Sale | $284,900 | +11.7% | $155 / Sq Ft |
| 09/30/2016 09/30/16 | Sold | $255,000 | -5.5% | $139 / Sq Ft |
| 08/06/2016 08/06/16 | Pending | -- | -- | -- |
| 06/13/2016 06/13/16 | For Sale | $269,900 | -- | $147 / Sq Ft |
Tax History Compared to Growth
Tax History
| Year | Tax Paid | Tax Assessment Tax Assessment Total Assessment is a certain percentage of the fair market value that is determined by local assessors to be the total taxable value of land and additions on the property. | Land | Improvement |
|---|---|---|---|---|
| 2025 | $6,630 | $250,280 | $77,630 | $172,650 |
| 2024 | $6,147 | $250,280 | $77,630 | $172,650 |
| 2023 | $5,525 | $161,160 | $55,260 | $105,900 |
| 2022 | $5,541 | $161,160 | $55,260 | $105,900 |
| 2021 | $5,560 | $161,160 | $55,260 | $105,900 |
| 2020 | $5,595 | $161,160 | $55,260 | $105,900 |
| 2019 | $5,520 | $161,160 | $55,260 | $105,900 |
| 2018 | $5,463 | $161,160 | $55,260 | $105,900 |
| 2017 | $4,708 | $143,670 | $65,220 | $78,450 |
| 2016 | $4,444 | $143,670 | $65,220 | $78,450 |
| 2015 | $4,355 | $143,670 | $65,220 | $78,450 |
| 2014 | $4,278 | $143,670 | $65,220 | $78,450 |
Agents Affiliated with this Home
-
J
Seller's Agent in 2017
John Oliveri
Property Works New England
1 in this area
267 Total Sales
-

Buyer's Agent in 2017
Lyle Rotondo
Berkshire Hathaway Home Services
(860) 992-7761
1 in this area
81 Total Sales
-
E
Seller's Agent in 2016
Ellen Tarpinian
RE/MAX
-
P
Buyer's Agent in 2016
Paul Jacques
Jacques Realty
(860) 324-7285
30 Total Sales
Map
Source: SmartMLS
MLS Number: 170019005
APN: EWIN-000018-000066-000011
- 29 Graham Rd
- 127 Robert Dr
- 577 Griffin Rd
- 72 Rockville Rd
- 45 Rockledge Dr
- 159 Windsorville Rd
- 186 Wood Pond Rd
- 20 Eagle Run Unit 20
- 20 Apothecaries Hall Rd
- 0 Chamberlain Rd Unit 24081742
- 377 Niederwerfer Rd
- 15 Brightman Cir
- 9 Pine Dr
- 0 Apothecaries Hall Rd
- 87 Hayes Rd
- 140 Windshire Dr
- 41 Mcgrath Rd
- 106 Lake St
- 170 Scantic Meadow Rd
- 55 Windshire Dr
