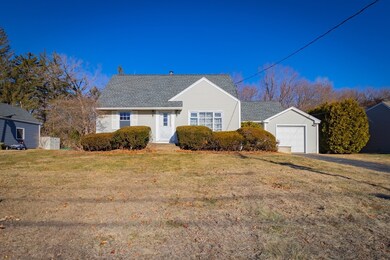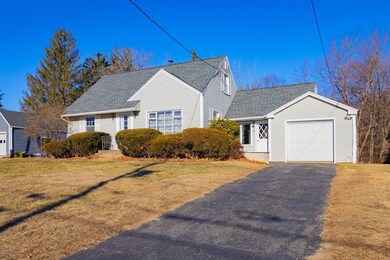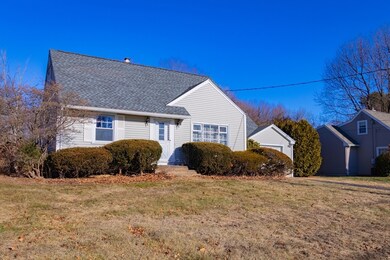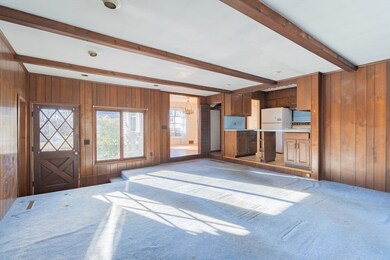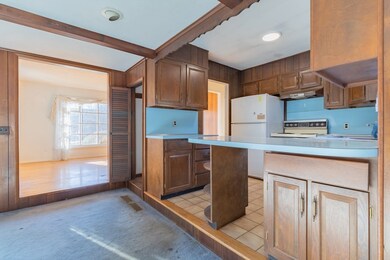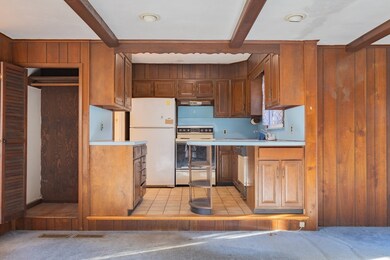
48 Judd Ave South Hadley, MA 01075
Highlights
- Cape Cod Architecture
- Wood Flooring
- No HOA
- Deck
- Main Floor Primary Bedroom
- Screened Porch
About This Home
As of February 2025SHOWINGS BEGIN AT OPEN HOUSE SATURDAY JANUARY 18th FROM 11:00 AM to 12:30 PM! Winner for the Beginner! Oversized Cape on spacious lot, nestled on a side street yet convenient to area amenities and major routes, minutes to Route 91, Mt. Holyoke College and the South Hadley Commons, easy commute to MA Pike, Amherst, NoHo and Springfield, some cosmetics needed, add your personal touches to build instant sweat equity, kitchen wide open to 16X22 family room addition, slider to deck and 12X14 screened porch both overlooking large level backyard with shed, original living room now makes a large formal dining room, 2 bedrooms and full bath on the 1st floor, 2 additional bedrooms on the 2nd floor, newer furnace, central air, natural gas heat, newer water heater, 1 car attached garage, immediate occupancy available!
Last Agent to Sell the Property
ERA M Connie Laplante Real Estate Listed on: 01/13/2025

Home Details
Home Type
- Single Family
Est. Annual Taxes
- $4,898
Year Built
- Built in 1950
Lot Details
- 0.38 Acre Lot
- Property is zoned RA2
Parking
- 1 Car Attached Garage
- Garage Door Opener
- Driveway
- Open Parking
- Off-Street Parking
Home Design
- Cape Cod Architecture
- Frame Construction
- Shingle Roof
- Concrete Perimeter Foundation
Interior Spaces
- 1,337 Sq Ft Home
- Sliding Doors
- Screened Porch
- Dishwasher
- Washer and Electric Dryer Hookup
Flooring
- Wood
- Wall to Wall Carpet
- Ceramic Tile
Bedrooms and Bathrooms
- 4 Bedrooms
- Primary Bedroom on Main
- 1 Full Bathroom
- <<tubWithShowerToken>>
Unfinished Basement
- Basement Fills Entire Space Under The House
- Interior Basement Entry
- Sump Pump
- Laundry in Basement
Outdoor Features
- Bulkhead
- Deck
- Outdoor Storage
Utilities
- Forced Air Heating and Cooling System
- Heating System Uses Natural Gas
- 200+ Amp Service
- Electric Water Heater
Community Details
- No Home Owners Association
Listing and Financial Details
- Tax Lot 84
- Assessor Parcel Number M:0024 B:0084 L:0000,3060833
Ownership History
Purchase Details
Home Financials for this Owner
Home Financials are based on the most recent Mortgage that was taken out on this home.Purchase Details
Purchase Details
Purchase Details
Similar Homes in South Hadley, MA
Home Values in the Area
Average Home Value in this Area
Purchase History
| Date | Type | Sale Price | Title Company |
|---|---|---|---|
| Warranty Deed | $295,000 | None Available | |
| Warranty Deed | $295,000 | None Available | |
| Warranty Deed | -- | None Available | |
| Warranty Deed | -- | None Available | |
| Warranty Deed | -- | -- | |
| Warranty Deed | -- | -- | |
| Deed | -- | -- |
Mortgage History
| Date | Status | Loan Amount | Loan Type |
|---|---|---|---|
| Open | $235,000 | Purchase Money Mortgage | |
| Closed | $235,000 | Purchase Money Mortgage |
Property History
| Date | Event | Price | Change | Sq Ft Price |
|---|---|---|---|---|
| 02/21/2025 02/21/25 | Sold | $295,000 | -6.3% | $221 / Sq Ft |
| 01/21/2025 01/21/25 | Pending | -- | -- | -- |
| 01/13/2025 01/13/25 | For Sale | $314,900 | -- | $236 / Sq Ft |
Tax History Compared to Growth
Tax History
| Year | Tax Paid | Tax Assessment Tax Assessment Total Assessment is a certain percentage of the fair market value that is determined by local assessors to be the total taxable value of land and additions on the property. | Land | Improvement |
|---|---|---|---|---|
| 2025 | $5,032 | $315,900 | $115,200 | $200,700 |
| 2024 | $4,898 | $294,200 | $107,700 | $186,500 |
| 2023 | $4,528 | $258,000 | $98,000 | $160,000 |
| 2022 | $4,354 | $235,600 | $98,000 | $137,600 |
| 2021 | $4,283 | $220,100 | $91,400 | $128,700 |
| 2020 | $4,209 | $211,100 | $91,400 | $119,700 |
| 2019 | $4,101 | $203,500 | $87,100 | $116,400 |
| 2018 | $3,940 | $197,700 | $84,400 | $113,300 |
| 2017 | $3,815 | $189,600 | $84,400 | $105,200 |
| 2016 | $3,744 | $188,600 | $84,400 | $104,200 |
| 2015 | $3,554 | $183,400 | $82,100 | $101,300 |
Agents Affiliated with this Home
-
Steven LaPlante

Seller's Agent in 2025
Steven LaPlante
ERA M Connie Laplante Real Estate
(413) 246-4911
52 in this area
186 Total Sales
-
Jameson Glanville
J
Buyer's Agent in 2025
Jameson Glanville
ERA M Connie Laplante Real Estate
2 in this area
10 Total Sales
Map
Source: MLS Property Information Network (MLS PIN)
MLS Number: 73325713
APN: SHAD-000024-000084
- 28 Judd Ave
- 47 Pynchon Rd
- 59 Searle Rd
- 27 Chestnut Hill Rd
- 14 Carlton St
- 4 Pheasant Run
- 149 N Main St
- 41 W Summit St Unit 61
- 41 W Summit St Unit 68
- 41 W Summit St Unit 53
- 33 Pershing Ave
- 150 Lyman St
- 318 Newton St
- 2 Bunker Hill
- 27 Bardwell St Unit 4
- 88 Alvord St
- 0 Mckinley Ave Unit 73325028
- 1 Stratford Rd
- 21 High St
- 10 Tigger Ln

