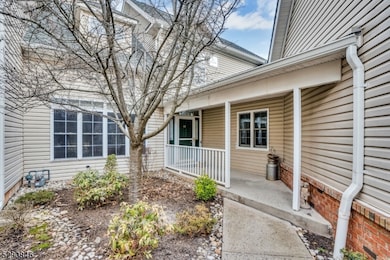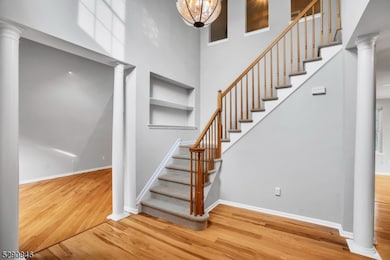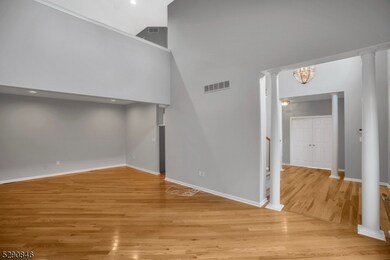48 Loft Dr Martinsville, NJ 08836
Martinsville NeighborhoodHighlights
- Deck
- Recreation Room
- Wood Flooring
- Bridgewater-Raritan Middle School Rated A
- Cathedral Ceiling
- Main Floor Primary Bedroom
About This Home
This beautifully designed end-unit townhouse is located in the charming Loft Farm community. You will enjoy the association pool and playground, which are located down the street from restaurants & various shops, including ice cream shops & hair salons. Upon entering, you'll be greeted by a two-story living room filled with natural light. The first-floor primary bedroom is a true retreat, offering two walk-in closets & a spacious en-suite bathroom. This main level also features elegant hardwood floors throughout the entry foyer, living room, dining room, and family room. The kitchen boasts ample cabinetry, countertops, and updated stainless steel appliances. The kitchen includes a breakfast bar, which is located next to the cozy den with a gas fireplace. Upstairs, you'll find two additional spacious bedrooms, an updated full bath, and a versatile loft area, providing additional living space perfect for an office. Step outside to your private deck, featuring a retractable awning, where you can enjoy the view of the expansive open space behind the home. The oversized unfinished basement is a wonderful addition for extra storage or a gym with a sliding glass door for easy access to the outside. The expansive basement includes a workstation, some gym equipment, and a refrigerator. This very well-maintained, spacious home will exceed your needs with wonderful proximity to Route 22, downtown Martinsville, and the Pingry School.
Listing Agent
COMPASS NEW JERSEY, LLC Brokerage Phone: 908-432-9818 Listed on: 07/17/2025

Townhouse Details
Home Type
- Townhome
Est. Annual Taxes
- $12,833
Year Built
- Built in 1998
Parking
- 2 Car Direct Access Garage
Home Design
- Tile
Interior Spaces
- Cathedral Ceiling
- 1 Fireplace
- Thermal Windows
- Window Treatments
- Family Room
- Formal Dining Room
- Recreation Room
- Loft
- Workshop
- Storage Room
- Utility Room
- Home Gym
Kitchen
- Eat-In Kitchen
- Breakfast Bar
- Gas Oven or Range
- Microwave
- Dishwasher
Flooring
- Wood
- Laminate
Bedrooms and Bathrooms
- 3 Bedrooms
- Primary Bedroom on Main
- Walk-In Closet
- Bathtub With Separate Shower Stall
Laundry
- Laundry Room
- Dryer
- Washer
Unfinished Basement
- Walk-Out Basement
- Basement Fills Entire Space Under The House
- Exterior Basement Entry
- Sump Pump
Home Security
Outdoor Features
- Deck
- Patio
Schools
- Crim Elementary School
- Hillside Middle School
- Bridg-Rar High School
Utilities
- Forced Air Heating and Cooling System
- One Cooling System Mounted To A Wall/Window
- Underground Utilities
Listing and Financial Details
- Tenant pays for cable t.v., electric, gas, heat, hot water, repair insurance, trash removal, water
- Assessor Parcel Number 2706-00802-0002-00024-0000-
Community Details
Recreation
- Community Playground
- Community Pool
Security
- Fire and Smoke Detector
Map
Source: Garden State MLS
MLS Number: 3975980
APN: 06-00802-02-00024
- 45 Loft Dr Unit 45
- 112 Loft Dr Unit II112
- 4 Loft Dr Unit 4
- 769 Chimney Rock Rd
- 2044 Washington Valley Rd
- 2051 Washington Valley Rd
- 1899 Washington Valley Rd
- 10 Assante Ln
- 44 Linberger Dr
- 1831 Washington Valley Rd
- 1380 Mallard Dr
- 545 Steele Gap Rd
- 1 Dock Watch Hollow Rd
- 57 Washington Valley Rd
- 64 Sneider Rd
- 552 Stangle Rd
- 24 Liberty Corner Rd
- 1730 Arrowbrook Dr
- 63 Twin Oaks Rd
- 223 Stratford Place
- 214 Stratford Place
- 675 Tea St
- 31 Washington Valley Rd
- 73 Codrington Dr
- 518 Vosseller Ave Unit 110
- 518 Vosseller Ave Unit 109
- 96 Chelsea Way Unit 96
- 18 Dartmouth Ave Unit 4B
- 210 Cherry Ave
- 14 Berkshire Dr
- 315 Longwood Ave Unit 2
- 177 Adamsville Rd N
- 108 Pearl St Unit 1
- 234 W High St Unit 2
- 2501 Sunny Slope Rd
- 2 Dudley Ct Unit 2502
- 56 King George Rd
- 1004 Shadowlawn Dr
- 45 King George Rd
- 1834 King Ct Unit 1834






