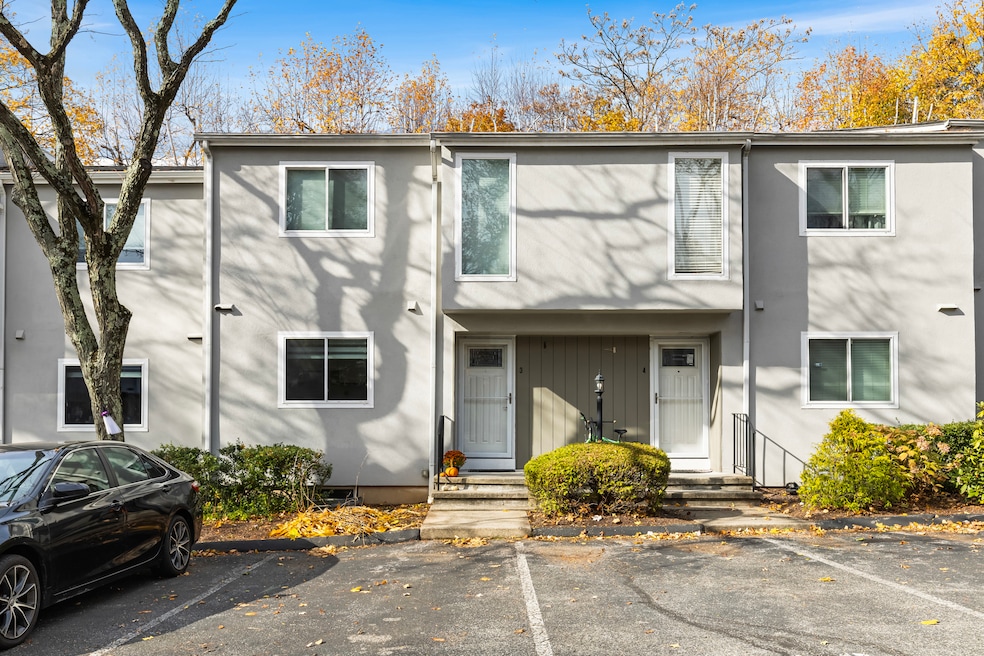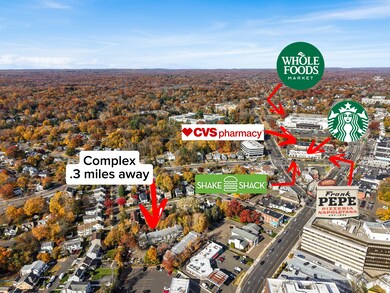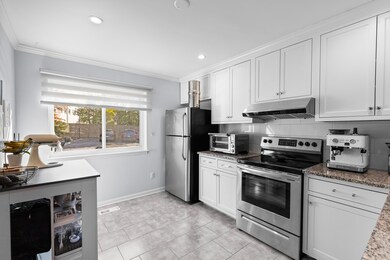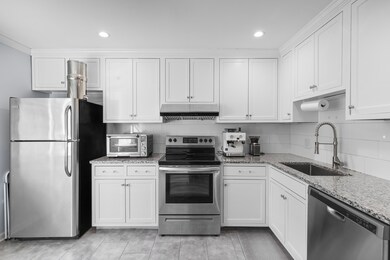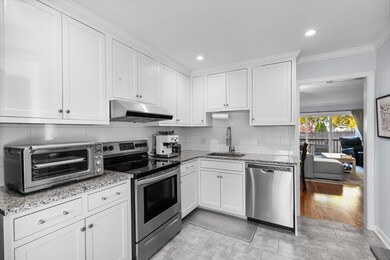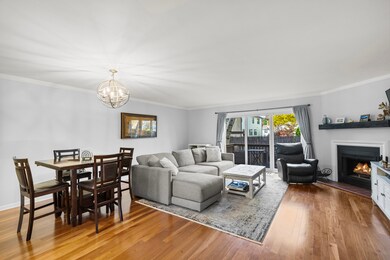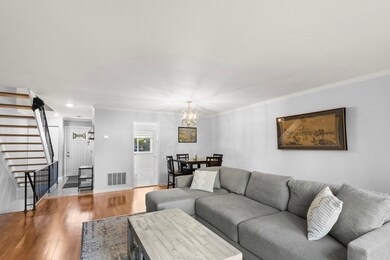48 Randall Ave Unit 3 Stamford, CT 06905
Mid Ridge NeighborhoodHighlights
- Open Floorplan
- Property is near public transit
- 1 Fireplace
- Deck
- Attic
- Thermal Windows
About This Home
Nestled in a quiet, private setting yet just moments from downtown Stamford, this fully renovated 2-bedroom, 2.5-bath townhouse offers the perfect balance of tranquility and convenience. Step inside through your private entrance and discover three spacious levels of modern living. The bright family room, complete with a cozy wood burning fireplace, flows seamlessly into the dining area with sliders leading to your own private deck - ideal for morning coffee or evening relaxation. Upstairs, you'll find two generous bedrooms, each with ample closet space and its own en-suite full bath, providing comfort and privacy for everyone. The fully finished lower level offers a versatile space perfect for a family room, home office, or gym. Additional highlights include a separate laundry room with lots of storage and two dedicated parking spaces (#3 and #17) for your convenience. Every room has been thoughtfully updated with today's style and functionality in mind, creating a move-in ready home that beautifully blends modern updates with timeless charm. Close proximity to downtown Stamford, walking distance (.3 miles) to the shopping center which provides Whole Foods, CVS, Starbucks, Shake Shack, and the famous Frank Pepe's Pizza. The complex is pet-friendly, low HOA, and 1.5 miles to the Stamford Train Station!
Listing Agent
RE/MAX Right Choice Brokerage Phone: (203) 273-5484 License #RES.0803382 Listed on: 11/13/2025

Townhouse Details
Home Type
- Townhome
Est. Annual Taxes
- $6,821
Year Built
- Built in 1980
HOA Fees
- $340 Monthly HOA Fees
Home Design
- Cement Siding
Interior Spaces
- Open Floorplan
- 1 Fireplace
- Thermal Windows
- Entrance Foyer
Kitchen
- Electric Range
- Microwave
- Dishwasher
- Smart Appliances
Bedrooms and Bathrooms
- 2 Bedrooms
Laundry
- Laundry Room
- Laundry on lower level
- Dryer
- Washer
Attic
- Storage In Attic
- Pull Down Stairs to Attic
Finished Basement
- Heated Basement
- Basement Fills Entire Space Under The House
- Interior Basement Entry
- Basement Storage
Home Security
- Smart Lights or Controls
- Smart Thermostat
Parking
- 2 Parking Spaces
- Parking Deck
- Shared Driveway
Eco-Friendly Details
- Energy-Efficient Lighting
Outdoor Features
- Deck
- Exterior Lighting
- Rain Gutters
Location
- Property is near public transit
- Property is near shops
Schools
- Stillmeadow Elementary School
- Cloonan Middle School
- Westhill High School
Utilities
- Central Air
- Electric Water Heater
- Cable TV Available
Listing and Financial Details
- Assessor Parcel Number 340759
Community Details
Overview
- Association fees include grounds maintenance, trash pickup, snow removal, water, sewer, road maintenance, insurance
Amenities
- Public Transportation
Pet Policy
- Pets Allowed
Map
Source: SmartMLS
MLS Number: 24139935
APN: STAM-000003-000000-002496-000003
- 52 Randall Ave Unit 8
- 36 Old Barn Rd S
- 2700 Bedford St Unit J
- 32 Locust Ln
- 19 Riverside Ave
- 301 Hubbard Ave
- 124 Woodside Green Unit 3B
- 132 Old North Stamford Rd
- 2437 Bedford St Unit F20
- 2437 Bedford St Unit C13
- 2289 Bedford St Unit G17
- 2289 Bedford St Unit G7
- 2289 Bedford St Unit G11
- 2289 Bedford St Unit A6
- 2289 Bedford St Unit G18
- 1900 Summer St Unit 13
- 124 Wyndover Ln
- 2435 Bedford St Unit 12B
- 1856 Summer St Unit 1856
- 51 4th St
- 18 Cold Spring Rd Unit 1
- 154 Cold Spring Rd Unit 71
- 100 Woodside Green Unit 2A
- 354 Oaklawn Ave
- 7 4th St Unit 4F
- 1707 Summer St Unit 3
- 28 3rd St Unit 44
- 1607 Bedford St Unit 2
- 1425-1435 Bedford St
- 163 Franklin St
- 20 North St Unit 12-2
- 111 Morgan St Unit 218
- 111 Morgan St Unit 224
- 93 Morgan St Unit 10B
- 1450 Washington Blvd
- 1455 Washington Blvd
- 39 North St
- 50 North St Unit 205
- 50 North St Unit 101
- 111 Morgan St
