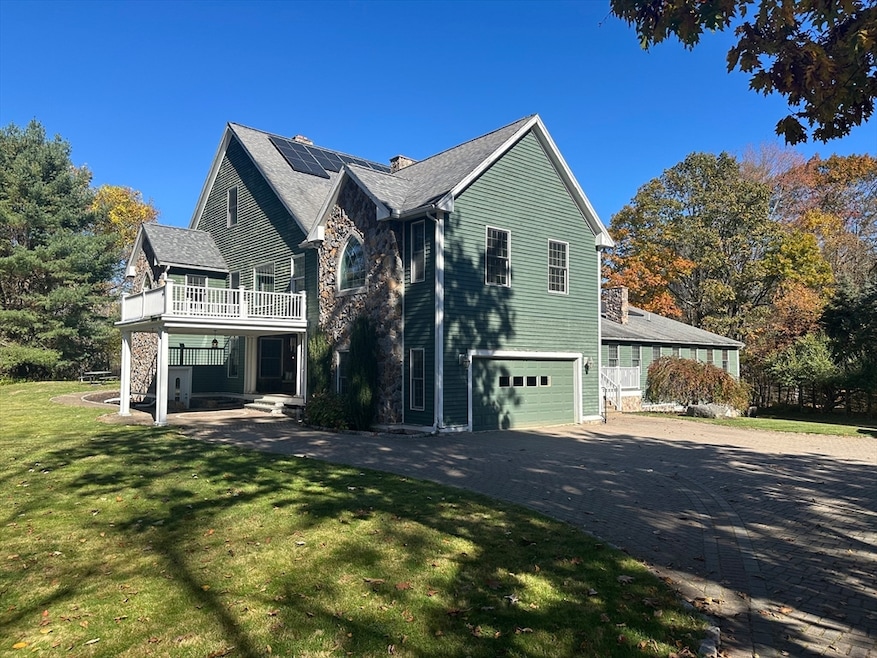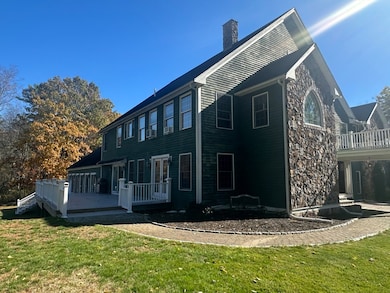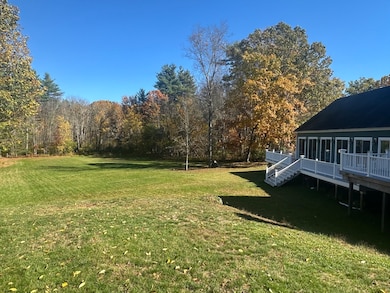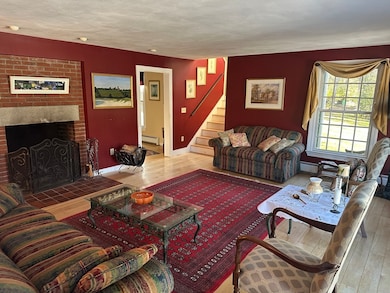48 Sanborn Rd East Kingston, MA 01833
Estimated payment $11,943/month
Highlights
- Golf Course Community
- Horses Allowed On Property
- Sauna
- East Kingston Elementary School Rated 9+
- Indoor Pool
- Solar Shingle Roof
About This Home
Motivated Sellers for one of a kind custom built home located in the tranquil commuter town of East Kingston! Property is situated on a private, wooded lot of approximately 2.5 acres, offering a serene environment, space, and privacy. The home features exceptional square footage of living space, including partially finished indoor pool w/oversized sliding glass doors leading to custom composite deck that runs length of house. Built originally in 1980, the residence underwent complete renovation/expansion in 2004. Its exterior showcases classic New England charm w/wood siding, asphalt shingle roof. Inside, the generous room sizes are perfect for comfortable daily living and entertaining. Key features include solar electricity, fireplaces for cozy evenings, and attached parking for convenient year-round access. Zoning allows barn, includes a private front & back entranced apartment, previously occupied currently. Partially finished basement w/expansive entertainment space & work shop.
Listing Agent
Keller Williams Coastal and Lakes & Mountains Realty Listed on: 11/10/2025

Home Details
Home Type
- Single Family
Est. Annual Taxes
- $21,366
Year Built
- Built in 1980
Lot Details
- 2.36 Acre Lot
- Cleared Lot
- Wooded Lot
Parking
- 4 Car Attached Garage
- Tuck Under Parking
- Off-Street Parking
Home Design
- Colonial Architecture
- Frame Construction
- Blown Fiberglass Insulation
- Shingle Roof
- Concrete Perimeter Foundation
Interior Spaces
- 3 Fireplaces
- Insulated Windows
- French Doors
- Sauna
- Storm Doors
Kitchen
- Oven
- Range
- Microwave
- Plumbed For Ice Maker
- Dishwasher
- Trash Compactor
- Disposal
Flooring
- Wood
- Marble
- Tile
Bedrooms and Bathrooms
- 6 Bedrooms
- 6 Full Bathrooms
Laundry
- Dryer
- Washer
Partially Finished Basement
- Walk-Out Basement
- Garage Access
Outdoor Features
- Indoor Pool
- Deck
- Rain Gutters
- Porch
Utilities
- Window Unit Cooling System
- 3 Heating Zones
- Radiant Heating System
- Baseboard Heating
- 220 Volts
- Private Water Source
- Electric Water Heater
- Private Sewer
Additional Features
- Solar Shingle Roof
- Property is near schools
- Horses Allowed On Property
Listing and Financial Details
- Assessor Parcel Number 48696
Community Details
Overview
- No Home Owners Association
- Near Conservation Area
Amenities
- Shops
Recreation
- Golf Course Community
- Jogging Path
Map
Home Values in the Area
Average Home Value in this Area
Property History
| Date | Event | Price | List to Sale | Price per Sq Ft |
|---|---|---|---|---|
| 11/10/2025 11/10/25 | For Sale | $1,932,000 | -- | $234 / Sq Ft |
Source: MLS Property Information Network (MLS PIN)
MLS Number: 73453416
- 48 Sanborn Rd
- 139 North Rd
- 7 Autumn Ln
- 6 Blueberry Ln
- 5 Pheasant Run
- 21 Greystone Rd
- 68 Exeter Rd
- 140 Kingston Rd
- Lot J Longview Place
- Lot H Longview Place
- Lot L Longview Place
- Lot M Longview Place
- Lot 46-C Moulton Ridge Rd
- 129 Haverhill Rd
- 0 Hilliard Rd Unit 46-A
- 43 Depot Rd
- 142 Haverhill Rd
- 20 Peabody Dr
- 40 Coopers Grove Rd
- 614 Canterbury Dr
- 89 Amesbury Rd
- 39 Ernest Ave Unit 202
- 156 Front St Unit 409
- 5 Charter St
- 7 Bell Ave
- 23 Garfield St
- 157 Chase Rd
- 81 Front St Unit 6
- 41-44 Mckay Dr
- 60 Park St Unit 3
- 50 Brookside Dr Unit 7
- 153 Water St
- 9 Forest St Unit 4
- 9 Forest St Unit 3
- 29 Hall Place
- 21 Portsmouth Ave
- 21 Mason Ct Unit 21
- 27 Pine Meadows Dr
- 208 Long Pond Rd
- 47 Weare Rd






