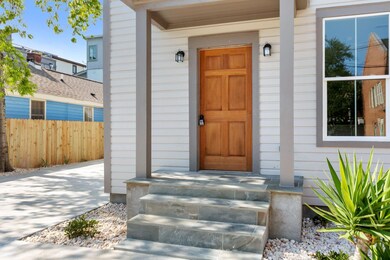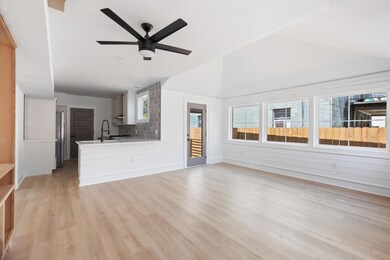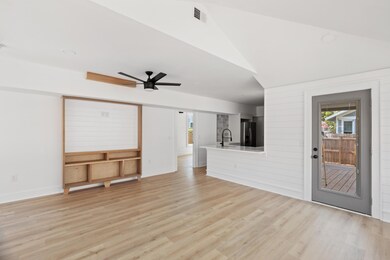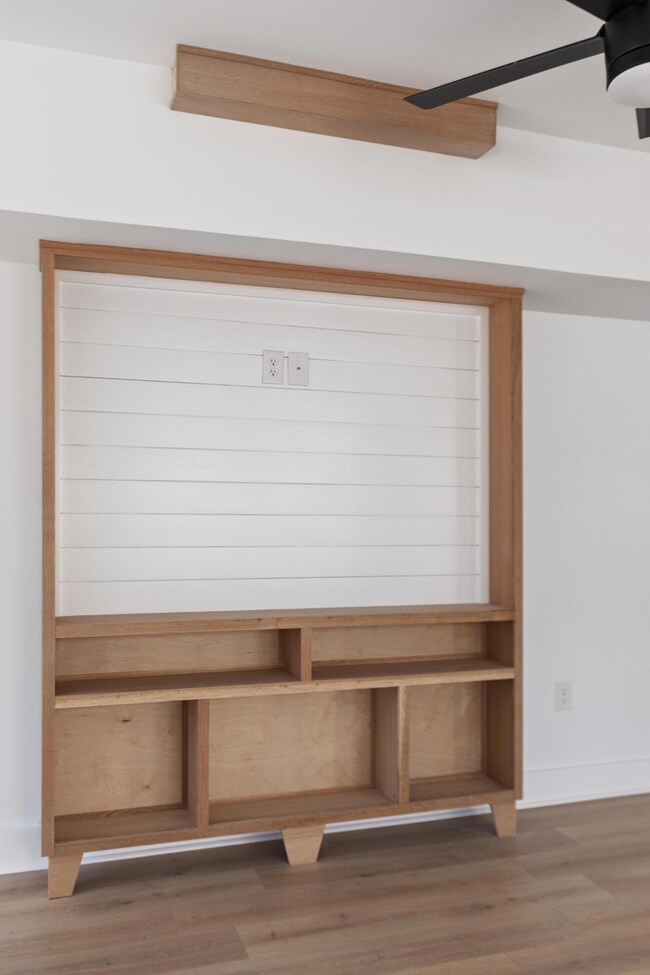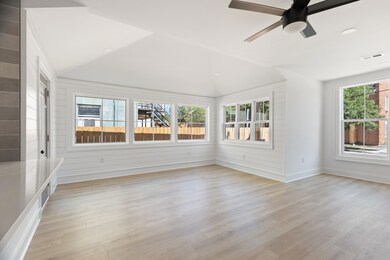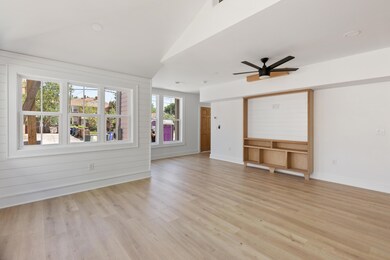
48 Simons St Charleston, SC 29403
North Central NeighborhoodHighlights
- Two Primary Bedrooms
- Traditional Architecture
- High Ceiling
- Deck
- Wood Flooring
- Great Room
About This Home
As of September 2022Located in popular North Central Charleston, this is a completely newly renovated three bedroom, three and a half bath house on wide lot with plenty of off-street parking, a newly landscaped yard, and privacy fenced backyard.Walk into an open flow great room with charming mix of old and new. Nice shiplap wall details, a wood custom built-in area for TV, and a brand-new kitchen with white cabinets, quartz counters and stainless appliances including a gas stove, with over range hood, under-counter microwave, refrigerator and tiled accent walls. There is a full-sized laundry/mud room with outside access to the back deck that extends from the laundry around to a second entrance at the great room. The backyard is fully privacy fenced.The first floor has the first of three bedrooms. This main floor bedroom has an ensuite bathroom, closet and a wet bar area and a private exterior access door, that makes for an excellent flex space which could also potentially qualify for short-term rentals (STR) if the main home is owner-occupied. Future owners would need to verify requirements and compliance with the City of Charleston, should they deem this important.
Up the wood stairs to the second floor, you will find two additional bedrooms and two new bathrooms with tiled floors and surrounds.
Enjoy the history but appreciate the newness. This home is light-filled through the all new windows. The roof is a new metal roof. And the exterior consists of a majority new siding, blending old siding in a seamless approach to restoration. Plumbing, appliances, HVAC and electrical are all updated, making this a turn-key home for you.
This is an excellent location in between Rutledge and King Streets and near local coffee shops and venues. Enjoy easy access to all that Charleston has to offer.
Last Agent to Sell the Property
AgentOwned Realty Charleston Group License #48140 Listed on: 06/01/2022

Home Details
Home Type
- Single Family
Est. Annual Taxes
- $2,143
Year Built
- Built in 1970
Lot Details
- 3,485 Sq Ft Lot
- Lot Dimensions are 50x65
- Partially Fenced Property
- Privacy Fence
- Wood Fence
- Level Lot
Parking
- Off-Street Parking
Home Design
- Traditional Architecture
- Metal Roof
- Wood Siding
Interior Spaces
- 1,622 Sq Ft Home
- 2-Story Property
- Smooth Ceilings
- High Ceiling
- Ceiling Fan
- Great Room
- Combination Dining and Living Room
- Utility Room
- Laundry Room
- Wood Flooring
- Dishwasher
Bedrooms and Bathrooms
- 3 Bedrooms
- Double Master Bedroom
Basement
- Exterior Basement Entry
- Crawl Space
Outdoor Features
- Deck
Schools
- James Simons Elementary School
- Simmons Pinckney Middle School
- Burke High School
Utilities
- Cooling Available
- Heating Available
- Tankless Water Heater
Community Details
- North Central Subdivision
Ownership History
Purchase Details
Home Financials for this Owner
Home Financials are based on the most recent Mortgage that was taken out on this home.Purchase Details
Home Financials for this Owner
Home Financials are based on the most recent Mortgage that was taken out on this home.Purchase Details
Home Financials for this Owner
Home Financials are based on the most recent Mortgage that was taken out on this home.Purchase Details
Purchase Details
Purchase Details
Home Financials for this Owner
Home Financials are based on the most recent Mortgage that was taken out on this home.Purchase Details
Home Financials for this Owner
Home Financials are based on the most recent Mortgage that was taken out on this home.Purchase Details
Home Financials for this Owner
Home Financials are based on the most recent Mortgage that was taken out on this home.Purchase Details
Home Financials for this Owner
Home Financials are based on the most recent Mortgage that was taken out on this home.Similar Homes in the area
Home Values in the Area
Average Home Value in this Area
Purchase History
| Date | Type | Sale Price | Title Company |
|---|---|---|---|
| Deed | $740,000 | -- | |
| Deed | $251,500 | Florence Law Firm | |
| Quit Claim Deed | -- | Spell Jeffrey T | |
| Quit Claim Deed | $750 | None Available | |
| Quit Claim Deed | $500 | None Available | |
| Quit Claim Deed | $200 | None Available | |
| Quit Claim Deed | $150 | None Available | |
| Quit Claim Deed | $6,750 | None Available | |
| Quit Claim Deed | $150 | None Available | |
| Quit Claim Deed | $150 | None Available | |
| Quit Claim Deed | $150 | None Available | |
| Quit Claim Deed | $750 | None Available | |
| Quit Claim Deed | $750 | None Available | |
| Quit Claim Deed | $750 | None Available | |
| Quit Claim Deed | $6,750 | None Available | |
| Quit Claim Deed | $1,687 | None Available | |
| Quit Claim Deed | $843 | None Available | |
| Quit Claim Deed | $843 | None Available | |
| Quit Claim Deed | $843 | None Available | |
| Quit Claim Deed | $843 | None Available | |
| Quit Claim Deed | $750 | None Available | |
| Quit Claim Deed | $632 | None Available | |
| Quit Claim Deed | $750 | None Available | |
| Quit Claim Deed | $843 | None Available | |
| Quit Claim Deed | $750 | None Available | |
| Quit Claim Deed | $750 | None Available | |
| Quit Claim Deed | $6,750 | None Available | |
| Quit Claim Deed | $6,750 | None Available | |
| Quit Claim Deed | $843 | None Available | |
| Quit Claim Deed | $750 | None Available | |
| Quit Claim Deed | $843 | None Available | |
| Quit Claim Deed | $6,750 | None Available | |
| Quit Claim Deed | $6,750 | None Available |
Mortgage History
| Date | Status | Loan Amount | Loan Type |
|---|---|---|---|
| Open | $592,000 | New Conventional | |
| Previous Owner | $511,000 | Construction | |
| Previous Owner | $80,000 | New Conventional |
Property History
| Date | Event | Price | Change | Sq Ft Price |
|---|---|---|---|---|
| 09/01/2022 09/01/22 | Sold | $740,000 | 0.0% | $456 / Sq Ft |
| 09/01/2022 09/01/22 | Off Market | $740,000 | -- | -- |
| 07/20/2022 07/20/22 | Pending | -- | -- | -- |
| 07/14/2022 07/14/22 | Price Changed | $775,000 | -1.8% | $478 / Sq Ft |
| 06/24/2022 06/24/22 | Price Changed | $789,000 | -4.8% | $486 / Sq Ft |
| 06/01/2022 06/01/22 | For Sale | $829,000 | +229.6% | $511 / Sq Ft |
| 08/20/2021 08/20/21 | Sold | $251,500 | 0.0% | $163 / Sq Ft |
| 07/21/2021 07/21/21 | Pending | -- | -- | -- |
| 07/16/2021 07/16/21 | For Sale | $251,500 | -- | $163 / Sq Ft |
Tax History Compared to Growth
Tax History
| Year | Tax Paid | Tax Assessment Tax Assessment Total Assessment is a certain percentage of the fair market value that is determined by local assessors to be the total taxable value of land and additions on the property. | Land | Improvement |
|---|---|---|---|---|
| 2023 | $5,236 | $31,980 | $0 | $0 |
| 2022 | $2,553 | $12,270 | $0 | $0 |
| 2021 | $2,143 | $7,680 | $0 | $0 |
| 2020 | $2,128 | $7,680 | $0 | $0 |
| 2019 | $1,952 | $6,670 | $0 | $0 |
| 2017 | $1,869 | $6,670 | $0 | $0 |
| 2016 | $6,670 | $6,670 | $0 | $0 |
| 2015 | $6,670 | $6,670 | $0 | $0 |
| 2014 | $1,507 | $0 | $0 | $0 |
| 2011 | -- | $0 | $0 | $0 |
Agents Affiliated with this Home
-
Jennifer Lepage

Seller's Agent in 2022
Jennifer Lepage
AgentOwned Realty Charleston Group
(843) 478-2600
7 in this area
115 Total Sales
-
Russ Scheider
R
Seller's Agent in 2021
Russ Scheider
Maven Realty
(843) 302-1936
1 in this area
62 Total Sales
Map
Source: CHS Regional MLS
MLS Number: 22014380
APN: 463-12-01-140
- 1122 King St
- 7 Fields Place
- 55 Maple St
- 35 Cypress St
- 33 Cypress St
- 10 Riker St
- 163 Romney St
- 90 Romney St
- 71 Cypress St
- 67 Poplar St
- 42 Poinsett St
- 42 Poinsett St Unit B
- 42 Poinsett St Unit A
- 199 Romney St
- 201 Romney St
- 814 Rutledge Ave
- 57 Poinsett St
- 4 Addison St
- 12 Poinsett St
- 786 Rutledge Ave Unit C

