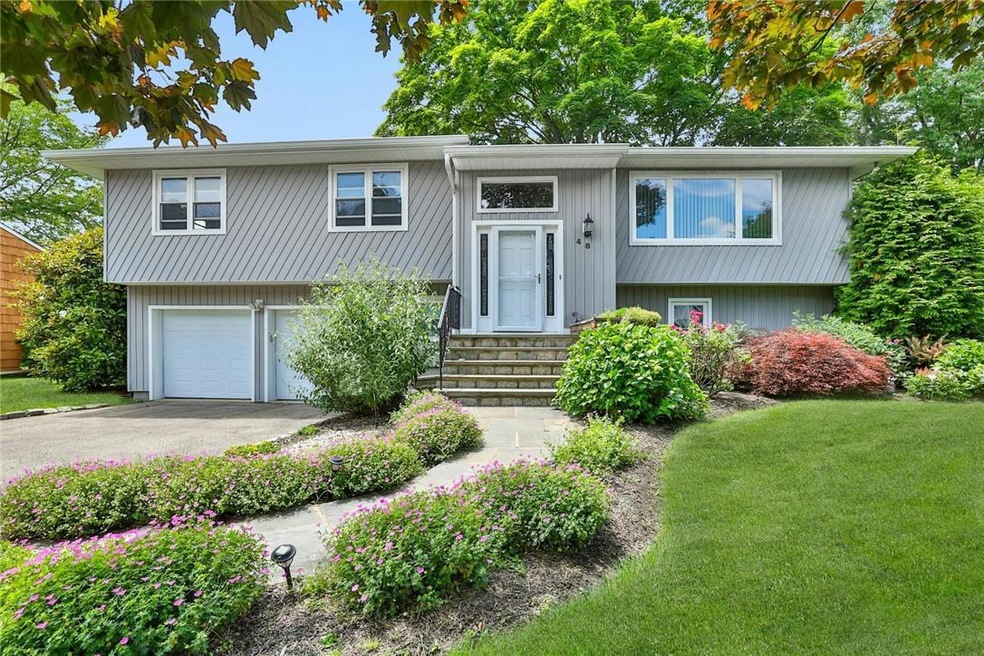
48 Skyview Ln New Rochelle, NY 10804
Wykagyl Country Club NeighborhoodHighlights
- Deck
- Cathedral Ceiling
- Main Floor Bedroom
- Albert Leonard Middle School Rated A-
- Wood Flooring
- 1 Fireplace
About This Home
As of September 202448 Skyview Lane is on the market for the first time since its build! Its one-and-only family of owners lovingly maintained this special home. The front entrance opens into a light-filled home with an open floor plan. The first level provides a 2-story entry, living & dining room with cathedral ceilings, updated dine-in kitchen, double wall ovens (convection), cooktop, with deck access. Primary Bedroom ensuite bath, 2 additional bedrooms, updated hall bath. Lower level features a family room brick wood burning brick fpl, screened in patio access, home/office or bedroom, bath/shower, large laundry/mudroom, front load washer/dryer & freezer, storage closet. Deep oversized 2-car attached garage w/high ceiling. Updated heating system. 2012-Oil Tank installed in garage. 2 blocks from Ward Acres Nature Preserve, a 62-acre park offering trails for walking, hiking, jogging, bird watching & off-leash dog walking amidst mature woodlands, fields, streams & wetlands. Minutes to schools, shops & houses of worship from this ideal locale. Wykagyl Estates homeowners can enjoy 2 community tennis courts located next to 60 Pondview Lane. HOA fee $300.00 per year. Additional Information: HeatingFuel:Oil Above Ground,ParkingFeatures:2 Car Attached,
Last Agent to Sell the Property
Douglas Elliman Real Estate Brokerage Phone: 914 7236800 License #30MA0635194 Listed on: 06/27/2024

Home Details
Home Type
- Single Family
Est. Annual Taxes
- $21,028
Year Built
- Built in 1980
Lot Details
- 10,454 Sq Ft Lot
- Level Lot
- Front and Back Yard Sprinklers
Home Design
- Frame Construction
- Block Exterior
- Vinyl Siding
Interior Spaces
- 2,352 Sq Ft Home
- 2-Story Property
- Cathedral Ceiling
- Ceiling Fan
- 1 Fireplace
- Window Screens
- Wood Flooring
- Home Security System
Kitchen
- Eat-In Kitchen
- <<convectionOvenToken>>
- Cooktop<<rangeHoodToken>>
- <<microwave>>
- Freezer
- Dishwasher
- Granite Countertops
Bedrooms and Bathrooms
- 3 Bedrooms
- Main Floor Bedroom
- En-Suite Primary Bedroom
- 3 Full Bathrooms
Laundry
- Dryer
- Washer
Parking
- 2 Car Attached Garage
- Garage Door Opener
- Driveway
Outdoor Features
- Deck
- Private Mailbox
Schools
- William B Ward Elementary School
- Albert Leonard Middle School
- New Rochelle High School
Utilities
- Central Air
- Hot Water Heating System
- Heating System Uses Oil
- Oil Water Heater
Community Details
- Park
Listing and Financial Details
- Exclusions: Chandelier(s)
- Assessor Parcel Number 1000-000-006-02376-000-0006
Ownership History
Purchase Details
Home Financials for this Owner
Home Financials are based on the most recent Mortgage that was taken out on this home.Similar Homes in New Rochelle, NY
Home Values in the Area
Average Home Value in this Area
Purchase History
| Date | Type | Sale Price | Title Company |
|---|---|---|---|
| Bargain Sale Deed | $1,200,000 | Judicial Title |
Mortgage History
| Date | Status | Loan Amount | Loan Type |
|---|---|---|---|
| Open | $960,000 | New Conventional | |
| Previous Owner | $438,000 | New Conventional | |
| Previous Owner | $83,764 | New Conventional | |
| Previous Owner | $15,000 | Credit Line Revolving | |
| Previous Owner | $4,108 | Unknown | |
| Previous Owner | $50,000 | Credit Line Revolving | |
| Previous Owner | $166,227 | Unknown |
Property History
| Date | Event | Price | Change | Sq Ft Price |
|---|---|---|---|---|
| 09/04/2024 09/04/24 | Sold | $1,200,000 | +14.8% | $510 / Sq Ft |
| 07/14/2024 07/14/24 | Pending | -- | -- | -- |
| 06/27/2024 06/27/24 | For Sale | $1,045,000 | -- | $444 / Sq Ft |
Tax History Compared to Growth
Tax History
| Year | Tax Paid | Tax Assessment Tax Assessment Total Assessment is a certain percentage of the fair market value that is determined by local assessors to be the total taxable value of land and additions on the property. | Land | Improvement |
|---|---|---|---|---|
| 2024 | $5,647 | $15,900 | $6,050 | $9,850 |
| 2023 | $15,661 | $15,900 | $6,050 | $9,850 |
| 2022 | $17,222 | $15,900 | $6,050 | $9,850 |
| 2021 | $17,140 | $15,900 | $6,050 | $9,850 |
| 2020 | $13,653 | $15,900 | $6,050 | $9,850 |
| 2019 | $16,255 | $15,900 | $6,050 | $9,850 |
| 2018 | $13,162 | $15,900 | $6,050 | $9,850 |
| 2017 | $9,871 | $17,200 | $6,050 | $11,150 |
| 2016 | $15,545 | $17,200 | $6,050 | $11,150 |
| 2015 | -- | $17,200 | $6,050 | $11,150 |
| 2014 | -- | $17,200 | $6,050 | $11,150 |
| 2013 | -- | $17,200 | $6,050 | $11,150 |
Agents Affiliated with this Home
-
Glorianne Mattesi

Seller's Agent in 2024
Glorianne Mattesi
Douglas Elliman Real Estate
(914) 393-6990
20 in this area
135 Total Sales
-
Tracy Isaacs

Buyer's Agent in 2024
Tracy Isaacs
Julia B Fee Sothebys Int. Rlty
(914) 462-1027
1 in this area
67 Total Sales
Map
Source: OneKey® MLS
MLS Number: H6311909
APN: 1000-000-006-02376-000-0006
- 417 Quaker Ridge Rd
- 629 Pinebrook Blvd
- 27 Indian Hill Rd
- 243 Robert Dr
- 110 Mildred Pkwy
- 81 Winding Brook Rd
- 96 Highridge Rd
- 59 Mildred Pkwy
- 171 Van Etten Blvd
- 1 Meadowood Path
- 45 Fenimore Rd
- 42 Brookridge Rd
- 98 Beverly Rd
- 21 Winding Brook Rd
- 149 Hanson Ln
- 97 Beverly Rd
- 301 Overlook Rd
- 250 Oxford Rd
- 99 Wilmot Rd
- 82 Woodhollow Ln
