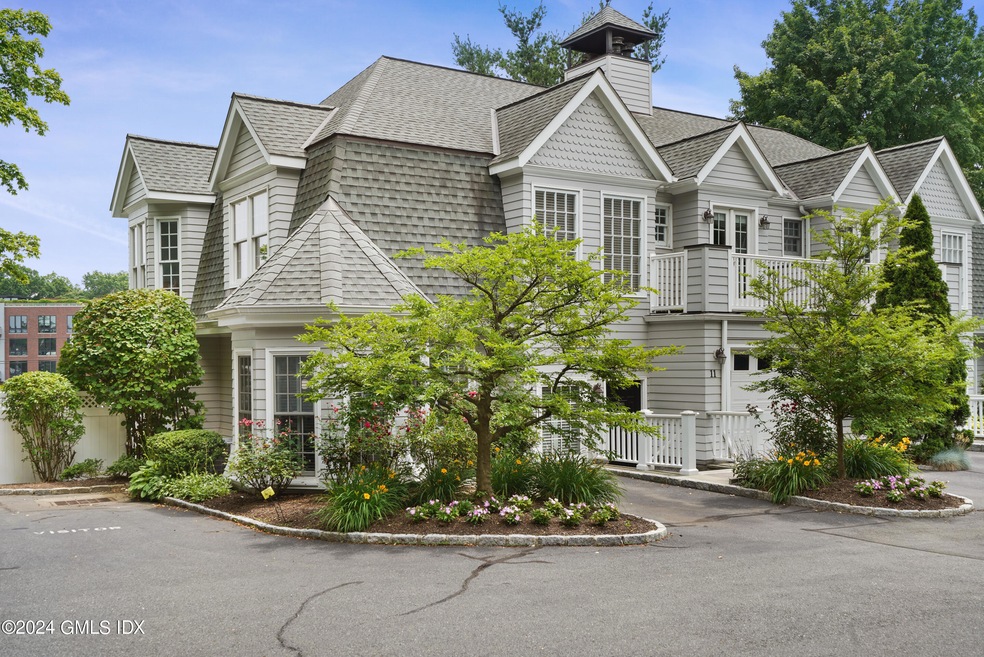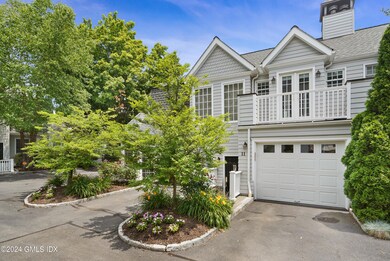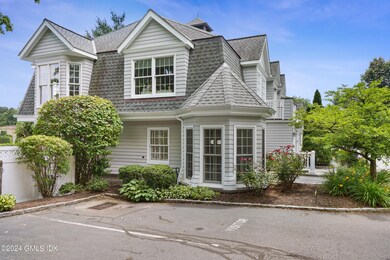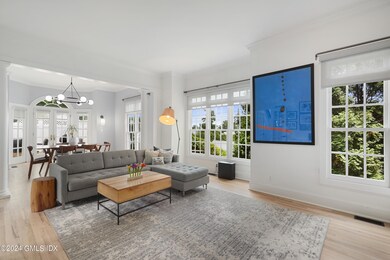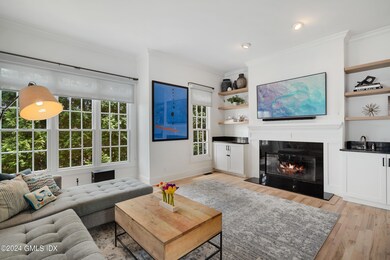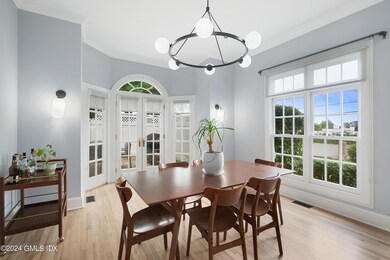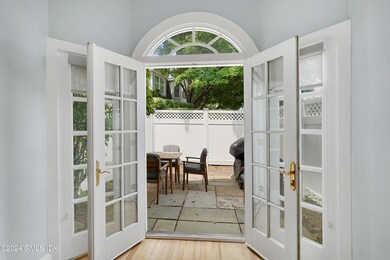
48 Spring St Unit 11 Greenwich, CT 06830
Downtown Greenwich NeighborhoodAbout This Home
As of September 2024Elevate your lifestyle in this stunning 3-bedroom, 2.1-bath townhome, designed for comfort and elegance in the heart of Greenwich, Connecticut. Its sophisticated interior features an open layout, 10-foot ceilings on the first floor, and superb high-end millwork, all illuminated by abundant natural light. Richly redone oak hardwood floors, accented by designer fixtures and a modern, stylish palette. The kitchen is a chef's paradise, equipped with a custom-paneled Subzero refrigerator and full-size glass-door wine refrigerator, Viking range and other premium appliances, granite countertops, and generous storageperfect for the culinary enthusiast. The primary suite offers a tranquil retreat with a spacious walk-in closet and a large ensuite bath. Two additional bedrooms, one with a Juliette balcony, provide flexibility for family, guests, or a home office.
Enjoy your private outdoor terrace, perfect for relaxing and entertaining, and experience the ultimate blend of luxury and convenience in this prime Greenwich location.
Last Agent to Sell the Property
Compass Connecticut, LLC License #REB.0794960 Listed on: 07/23/2024

Property Details
Home Type
Condominium
Est. Annual Taxes
$7,954
Year Built
1989
Lot Details
0
Parking
1
Listing Details
- Condo Co-Op Fee: 660.0
- Directions: on gps
- Prop. Type: Residential
- Year Built: 1989
- Property Sub Type: Condominium
- Inclusions: Washer/Dryer, Call LB
- Architectural Style: Townhouse
- Garage Yn: Yes
- Special Features: None
Interior Features
- Has Basement: None
- Full Bathrooms: 2
- Half Bathrooms: 1
- Total Bedrooms: 3
- Fireplaces: 1
- Fireplace: Yes
- Interior Amenities: Sep Shower, Whirlpool Tub, Built-in Features
- Basement Type:None7: Yes
Exterior Features
- Roof: Asphalt
- Pool Private: No
- Exclusions: Call LB
- Construction Type: Wood Siding, Clapboard, Shake Shingle
- Patio And Porch Features: Terrace
Garage/Parking
- Garage Spaces: 1.0
- General Property Info:Garage Desc: Attached
Utilities
- Water Source: Public
- Cooling: Central A/C
- Cooling Y N: Yes
- Heating: Forced Air, Natural Gas
- Heating Yn: Yes
- Sewer: Public Sewer
Condo/Co-op/Association
- Association: Springwood
Schools
- Elementary School: Hamilton Avenue
- Middle Or Junior School: Western
Lot Info
- Zoning: GB
- Parcel #: 03-1853/S
Tax Info
- Tax Annual Amount: 7682.0
Ownership History
Purchase Details
Home Financials for this Owner
Home Financials are based on the most recent Mortgage that was taken out on this home.Purchase Details
Purchase Details
Purchase Details
Home Financials for this Owner
Home Financials are based on the most recent Mortgage that was taken out on this home.Similar Homes in Greenwich, CT
Home Values in the Area
Average Home Value in this Area
Purchase History
| Date | Type | Sale Price | Title Company |
|---|---|---|---|
| Warranty Deed | $980,000 | -- | |
| Quit Claim Deed | -- | -- | |
| Warranty Deed | $635,000 | -- | |
| Warranty Deed | $379,000 | -- |
Mortgage History
| Date | Status | Loan Amount | Loan Type |
|---|---|---|---|
| Open | $735,000 | Purchase Money Mortgage | |
| Previous Owner | $123,469 | Unknown | |
| Previous Owner | $360,000 | No Value Available | |
| Previous Owner | $310,200 | Unknown |
Property History
| Date | Event | Price | Change | Sq Ft Price |
|---|---|---|---|---|
| 09/12/2024 09/12/24 | Sold | $1,700,000 | +6.6% | $856 / Sq Ft |
| 07/31/2024 07/31/24 | Pending | -- | -- | -- |
| 07/23/2024 07/23/24 | For Sale | $1,595,000 | +62.8% | $803 / Sq Ft |
| 09/02/2019 09/02/19 | Sold | $980,000 | -2.0% | $493 / Sq Ft |
| 07/03/2019 07/03/19 | Pending | -- | -- | -- |
| 05/01/2019 05/01/19 | For Sale | $999,999 | 0.0% | $503 / Sq Ft |
| 12/09/2016 12/09/16 | Rented | $4,800 | -1.0% | -- |
| 11/14/2016 11/14/16 | Under Contract | -- | -- | -- |
| 09/30/2016 09/30/16 | For Rent | $4,850 | +3.2% | -- |
| 07/01/2015 07/01/15 | Rented | $4,700 | -3.1% | -- |
| 07/01/2015 07/01/15 | Under Contract | -- | -- | -- |
| 06/16/2015 06/16/15 | For Rent | $4,850 | +5.4% | -- |
| 07/24/2014 07/24/14 | Rented | $4,600 | 0.0% | -- |
| 07/13/2014 07/13/14 | Under Contract | -- | -- | -- |
| 06/26/2014 06/26/14 | For Rent | $4,600 | -- | -- |
Tax History Compared to Growth
Tax History
| Year | Tax Paid | Tax Assessment Tax Assessment Total Assessment is a certain percentage of the fair market value that is determined by local assessors to be the total taxable value of land and additions on the property. | Land | Improvement |
|---|---|---|---|---|
| 2025 | $7,954 | $643,580 | $0 | $643,580 |
| 2024 | $7,682 | $643,580 | $0 | $643,580 |
| 2023 | $7,489 | $643,580 | $0 | $643,580 |
| 2022 | $7,420 | $643,580 | $0 | $643,580 |
| 2021 | $7,519 | $624,540 | $0 | $624,540 |
| 2020 | $7,507 | $624,540 | $0 | $624,540 |
| 2019 | $7,582 | $624,540 | $0 | $624,540 |
| 2018 | $7,662 | $619,430 | $0 | $619,430 |
| 2017 | $7,445 | $619,430 | $0 | $619,430 |
| 2016 | $7,327 | $619,430 | $0 | $619,430 |
| 2015 | $6,862 | $575,470 | $0 | $575,470 |
| 2014 | $6,690 | $575,470 | $0 | $575,470 |
Agents Affiliated with this Home
-
Jack Sarsen

Seller's Agent in 2024
Jack Sarsen
Compass Connecticut, LLC
(203) 253-0476
5 in this area
44 Total Sales
-
Theresa Olguin

Buyer's Agent in 2024
Theresa Olguin
William Raveis Real Estate
(239) 404-3316
2 in this area
5 Total Sales
-
R
Buyer's Agent in 2024
Reece Olguin
Houlihan Lawrence
-
F
Seller's Agent in 2019
Fran Ball
Coldwell Banker Realty
-
Lisa DeFonce

Buyer's Agent in 2016
Lisa DeFonce
Houlihan Lawrence
(203) 962-2112
38 Total Sales
-
K
Buyer's Agent in 2014
Katherine Wynne
Higgins Group Greenwich
Map
Source: Greenwich Association of REALTORS®
MLS Number: 121041
APN: GREE-000003-000000-001853-S000000
- 22 Columbus Ave
- 79 Oak Ridge St
- 8 View St Unit 10
- 57 Prospect St
- 555 W Putnam Ave
- 172 Field Point Rd Unit 9
- 10 Edgewood Dr Unit 4B
- 147 Holly Hill Ln Unit 2
- 147 Holly Hill Ln
- 5 Glen St Unit 303
- 9 Brook Dr
- 201 Shore Rd
- 457 Field Point Rd
- 459 Field Point Rd
- 90 Brookside Dr
- 1 Brookside Park
- 34 Edgewood Dr
- 18 Grigg St
- 121 Valley Dr
- 40 W Elm St Unit 5A
