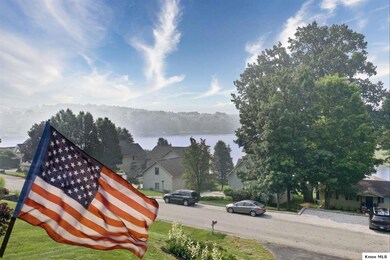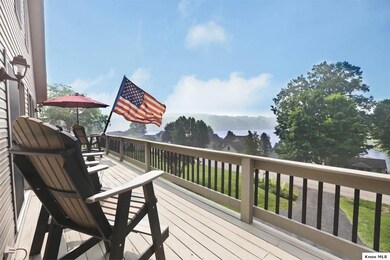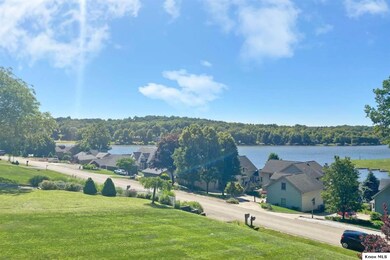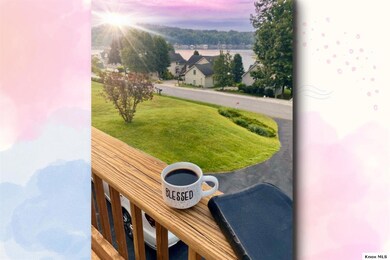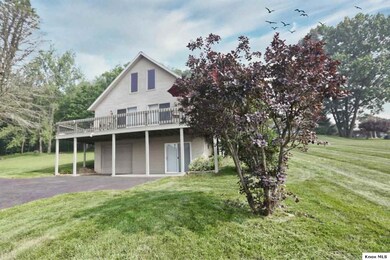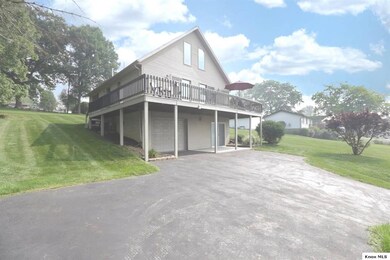
480 Baldwin Hgts Cir Howard, OH 43028
Apple Valley NeighborhoodHighlights
- Lake View
- Hilly Lot
- Cottage
- Deck
- Main Floor Bedroom
- 1 Car Attached Garage
About This Home
As of September 2023Welcome to 480 Baldwin Hgts Circle. This cottage retreat offers lovely views throughout its open-concept floor plan. The two-story great room with soaring ceilings seamlessly connects to the dining area and kitchen, all of which open onto a deck with beautiful water views. Hosting gatherings for family and friends is a delight in this inviting space. The primary bedroom on the main level features a spacious full bath with a soaking tub, a separate shower, and a generous-sized closet. Additionally, the main floor features a convenient half bath and laundry room. The 2nd bedroom loft offers a versatile space, perfect for accommodating multiple beds and showcasing picturesque lake views. With the potential for expansion, the lower level presents opportunities for additional living space, potentially including another bedroom and bath. Whether seeking a summer retreat or a year-round residence, this home provides everything you need. See our floor plans in pics.
Last Agent to Sell the Property
Re/Max Consultant Group License #2001004197 Listed on: 07/11/2023

Home Details
Home Type
- Single Family
Est. Annual Taxes
- $1,971
Year Built
- Built in 2001
Lot Details
- 10,454 Sq Ft Lot
- Hilly Lot
Home Design
- Cottage
- Frame Construction
- Shingle Roof
- Vinyl Siding
Interior Spaces
- 1,556 Sq Ft Home
- 1.5-Story Property
- Vinyl Flooring
- Lake Views
- Laundry on main level
Kitchen
- Oven or Range
- Dishwasher
- Disposal
Bedrooms and Bathrooms
- 2 Bedrooms
- Main Floor Bedroom
- Bathroom on Main Level
Partially Finished Basement
- Walk-Out Basement
- Partial Basement
Parking
- 1 Car Attached Garage
- Driveway
Outdoor Features
- Deck
Utilities
- Forced Air Heating and Cooling System
- Heating System Uses Natural Gas
Community Details
- Baldwin Heights Subdivision
Listing and Financial Details
- Assessor Parcel Number 25-00323.000
Ownership History
Purchase Details
Home Financials for this Owner
Home Financials are based on the most recent Mortgage that was taken out on this home.Purchase Details
Purchase Details
Purchase Details
Similar Homes in Howard, OH
Home Values in the Area
Average Home Value in this Area
Purchase History
| Date | Type | Sale Price | Title Company |
|---|---|---|---|
| Warranty Deed | $309,900 | None Listed On Document | |
| Fiduciary Deed | $285,000 | Hedlund Lowell A | |
| Interfamily Deed Transfer | -- | None Available | |
| Deed | $1,200 | -- |
Mortgage History
| Date | Status | Loan Amount | Loan Type |
|---|---|---|---|
| Open | $244,800 | New Conventional |
Property History
| Date | Event | Price | Change | Sq Ft Price |
|---|---|---|---|---|
| 07/19/2025 07/19/25 | For Sale | $499,500 | +61.2% | $245 / Sq Ft |
| 09/01/2023 09/01/23 | Sold | $309,900 | +3.3% | $199 / Sq Ft |
| 07/24/2023 07/24/23 | Price Changed | $299,900 | -9.1% | $193 / Sq Ft |
| 07/11/2023 07/11/23 | For Sale | $329,900 | -- | $212 / Sq Ft |
Tax History Compared to Growth
Tax History
| Year | Tax Paid | Tax Assessment Tax Assessment Total Assessment is a certain percentage of the fair market value that is determined by local assessors to be the total taxable value of land and additions on the property. | Land | Improvement |
|---|---|---|---|---|
| 2024 | $2,906 | $70,860 | $14,670 | $56,190 |
| 2023 | $2,906 | $70,860 | $14,670 | $56,190 |
| 2022 | $1,883 | $48,870 | $10,120 | $38,750 |
| 2021 | $1,883 | $48,870 | $10,120 | $38,750 |
| 2020 | $2,094 | $48,870 | $10,120 | $38,750 |
| 2019 | $1,782 | $45,350 | $10,080 | $35,270 |
| 2018 | $1,669 | $45,350 | $10,080 | $35,270 |
| 2017 | $1,654 | $45,350 | $10,080 | $35,270 |
| 2016 | $1,526 | $42,000 | $9,340 | $32,660 |
| 2015 | $1,389 | $42,000 | $9,340 | $32,660 |
| 2014 | $1,392 | $42,000 | $9,340 | $32,660 |
| 2013 | $1,488 | $42,490 | $9,750 | $32,740 |
Agents Affiliated with this Home
-
Joe and Sherrie Toth

Seller's Agent in 2025
Joe and Sherrie Toth
Re/Max Consultant Group
(740) 390-0735
408 in this area
458 Total Sales
-
Drew Smith

Buyer's Agent in 2023
Drew Smith
Red 1 Realty
(740) 358-1203
42 in this area
179 Total Sales
Map
Source: Knox County Board of REALTORS®
MLS Number: 20230387
APN: 25-00323.000
- 480 Baldwin Heights Cir
- 264 Ridgeway Dr
- 305 Apple Hill S
- 2028 Apple Valley Dr
- 165 Green Valley Dr
- 98 Valley Ct
- 657 King Beach Dr
- 41 Green Valley Ct
- 1984 Apple Valley Dr
- 520 King Beach Dr
- 2100 Apple Valley Dr Unit Lot 63
- 1965 Apple Valley Dr
- 633 Kingsview Dr
- 151 Heatherwood Dr
- 748 Country Club Dr
- 116 Heatherwood Dr
- 329 Floralwood Dr
- 347 Greenacre Dr
- 477 Greenlawn Dr
- 838 Fairway Dr

