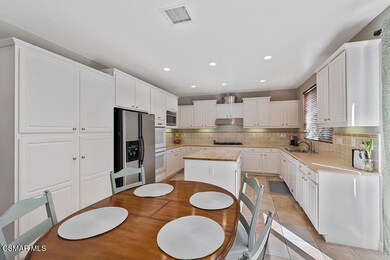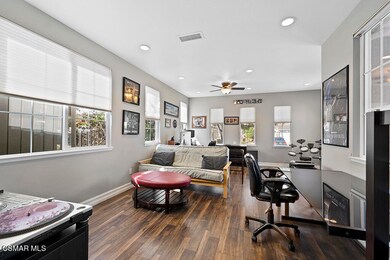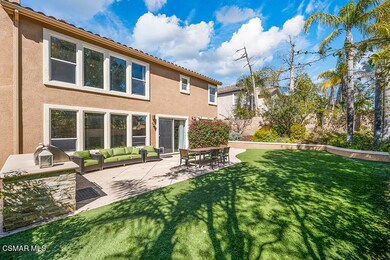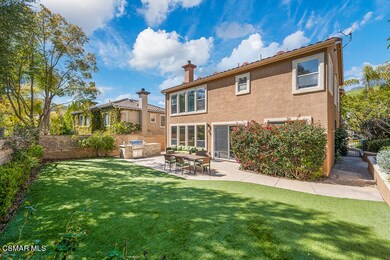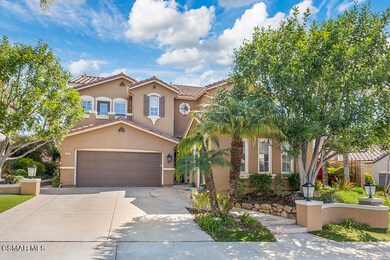
480 Canyon Crest Dr Simi Valley, CA 93065
Wood Ranch NeighborhoodHighlights
- Fitness Center
- Gated with Attendant
- Primary Bedroom Suite
- Wood Ranch Elementary School Rated A-
- In Ground Pool
- Mountain View
About This Home
As of May 2023Welcome to the guard-gated Long Canyon community in Simi Valley's prestigious Wood Ranch! This home boasts 5 bedrooms, 4 full bathrooms, and 3,102 square feet of living space. Step into the entry that leads you to the living room with soaring high ceilings and the dining room perfect for entertaining your guests. The kitchen, which opens to the family room with a cozy fireplace, is complete with dual ovens, built-in gas cooktop, center island, and abundant cabinet storage space. The downstairs bedroom features an en-suite bathroom and is very spacious in size. It is perfect for a guest bedroom or office space with its own separate entrance. Upstairs you will find one bedroom with its own en-suite bathroom and an additional two bedrooms that share a Jack-and-Jill bath. The elegant primary suite has several windows providing lots of natural light and peek-a-boo valley views, 2 walk-in closets, and bathroom with dual vanities, glass enclosed shower and separate bathtub. The backyard is the perfect space to unwind and entertain with a built-in gas BBQ, open patio space, and plenty of space to play. Additional amenities of this home include premium grade turf in the front and backyards, 2 car garage with EV hook up, whole house fan, a built-out arts and crafts closet that provides additional storage, dual HVAC, and so much more! The community includes a fitness center, 3 clubhouses, 4 pools and spas, and park access. You do not want to miss out on this beautiful home!
Last Agent to Sell the Property
Stephen Christie
Christie Realty Group License #01036721 Listed on: 04/09/2023
Last Buyer's Agent
Dianna Dingman
Century 21 Troop Real Estate License #01333082
Home Details
Home Type
- Single Family
Est. Annual Taxes
- $13,641
Year Built
- Built in 1998
Lot Details
- 6,850 Sq Ft Lot
- Block Wall Fence
- Landscaped
- Property is zoned RPD-1.2
HOA Fees
- $220 Monthly HOA Fees
Parking
- 2 Car Direct Access Garage
- Driveway
Property Views
- Mountain
- Hills
Interior Spaces
- 3,102 Sq Ft Home
- 2-Story Property
- Recessed Lighting
- Gas Fireplace
- Sliding Doors
- Family Room with Fireplace
- Living Room
- Formal Dining Room
- Carpet
Kitchen
- Open to Family Room
- Eat-In Kitchen
- <<doubleOvenToken>>
- Gas Cooktop
- <<microwave>>
- Dishwasher
- Kitchen Island
- Disposal
Bedrooms and Bathrooms
- 5 Bedrooms
- Main Floor Bedroom
- Primary Bedroom Suite
- Walk-In Closet
- Jack-and-Jill Bathroom
- 4 Full Bathrooms
- Double Vanity
Laundry
- Laundry Room
- Laundry on upper level
Pool
- In Ground Pool
- In Ground Spa
- Outdoor Pool
Outdoor Features
- Built-In Barbecue
Utilities
- Two cooling system units
- Central Air
- Heating Available
- Furnace
Listing and Financial Details
- Assessor Parcel Number 5960191215
Community Details
Overview
- Cross Creek 414 Subdivision
- The community has rules related to covenants, conditions, and restrictions
- Greenbelt
Recreation
- Fitness Center
- Community Pool
- Community Spa
Additional Features
- Clubhouse
- Gated with Attendant
Ownership History
Purchase Details
Home Financials for this Owner
Home Financials are based on the most recent Mortgage that was taken out on this home.Purchase Details
Home Financials for this Owner
Home Financials are based on the most recent Mortgage that was taken out on this home.Purchase Details
Purchase Details
Home Financials for this Owner
Home Financials are based on the most recent Mortgage that was taken out on this home.Purchase Details
Purchase Details
Home Financials for this Owner
Home Financials are based on the most recent Mortgage that was taken out on this home.Purchase Details
Similar Homes in Simi Valley, CA
Home Values in the Area
Average Home Value in this Area
Purchase History
| Date | Type | Sale Price | Title Company |
|---|---|---|---|
| Grant Deed | $1,149,000 | Homelight Title | |
| Grant Deed | $649,000 | Fidelity National Title Co | |
| Interfamily Deed Transfer | -- | -- | |
| Grant Deed | $600,000 | Equity Title Company | |
| Interfamily Deed Transfer | -- | -- | |
| Grant Deed | $300,000 | Fidelity National Title | |
| Grant Deed | $416,500 | First American Title Ins Co |
Mortgage History
| Date | Status | Loan Amount | Loan Type |
|---|---|---|---|
| Open | $948,000 | New Conventional | |
| Previous Owner | $445,000 | New Conventional | |
| Previous Owner | $194,440 | Unknown | |
| Previous Owner | $519,200 | New Conventional | |
| Previous Owner | $100,000 | Credit Line Revolving | |
| Previous Owner | $225,000 | No Value Available | |
| Previous Owner | $10,000 | Credit Line Revolving | |
| Previous Owner | $70,000 | Credit Line Revolving | |
| Previous Owner | $351,000 | Unknown | |
| Previous Owner | $350,000 | No Value Available |
Property History
| Date | Event | Price | Change | Sq Ft Price |
|---|---|---|---|---|
| 05/30/2023 05/30/23 | Sold | $1,149,000 | 0.0% | $370 / Sq Ft |
| 05/04/2023 05/04/23 | Pending | -- | -- | -- |
| 03/09/2023 03/09/23 | For Sale | $1,149,000 | +77.0% | $370 / Sq Ft |
| 08/23/2012 08/23/12 | Sold | $649,000 | 0.0% | $209 / Sq Ft |
| 07/24/2012 07/24/12 | Pending | -- | -- | -- |
| 07/13/2012 07/13/12 | For Sale | $649,000 | -- | $209 / Sq Ft |
Tax History Compared to Growth
Tax History
| Year | Tax Paid | Tax Assessment Tax Assessment Total Assessment is a certain percentage of the fair market value that is determined by local assessors to be the total taxable value of land and additions on the property. | Land | Improvement |
|---|---|---|---|---|
| 2024 | $13,641 | $1,171,980 | $761,940 | $410,040 |
| 2023 | $8,845 | $773,183 | $384,077 | $389,106 |
| 2022 | $8,836 | $758,023 | $376,546 | $381,477 |
| 2021 | $8,795 | $743,160 | $369,162 | $373,998 |
| 2020 | $8,629 | $735,542 | $365,378 | $370,164 |
| 2019 | $8,241 | $721,120 | $358,214 | $362,906 |
| 2018 | $8,188 | $706,982 | $351,191 | $355,791 |
| 2017 | $7,968 | $688,610 | $344,305 | $344,305 |
| 2016 | $7,616 | $675,108 | $337,554 | $337,554 |
| 2015 | $7,469 | $664,970 | $332,485 | $332,485 |
| 2014 | $7,393 | $651,946 | $325,973 | $325,973 |
Agents Affiliated with this Home
-
S
Seller's Agent in 2023
Stephen Christie
Christie Realty Group
-
D
Buyer's Agent in 2023
Dianna Dingman
Century 21 Troop Real Estate
-
Ashley Ing

Buyer Co-Listing Agent in 2023
Ashley Ing
Keller Williams Westlake Village
(805) 390-0309
2 in this area
33 Total Sales
-
K
Seller's Agent in 2012
Keith Myers
RE/MAX ONE
Map
Source: Conejo Simi Moorpark Association of REALTORS®
MLS Number: 223000894
APN: 596-0-191-215
- 58 W Boulder Creek Rd
- 57 E Boulder Creek Rd
- 570 Shadow Ln
- 68 E Twisted Oak Dr
- 544 Hooper Ave
- 552 Hooper Ave
- 186 Parkside Dr
- 219 Evergreen Ct
- 598 Yarrow Dr
- 594 Yarrow Dr
- 525 Yarrow Dr
- 494 Bannister Way Unit B
- 508 Bannister Way Unit B
- 231 Knoll Ridge Rd
- 162 Dusty Rose Ct
- 335 Kitetail St
- 368 High Meadow St
- 536 Granite Hills St
- 560 Granite Hills St
- 163 Brooks Ct


