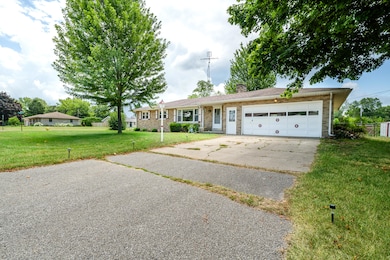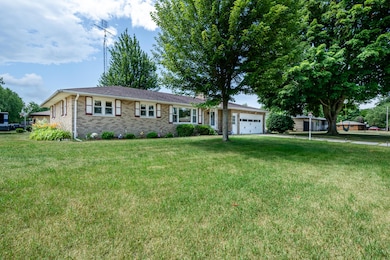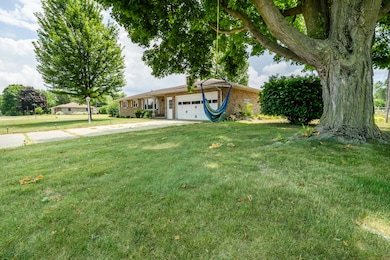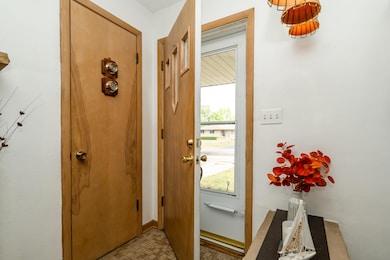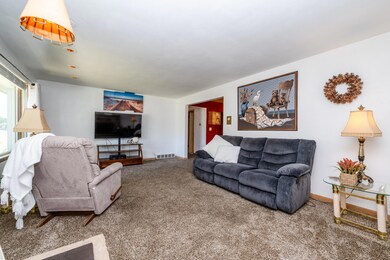
480 Kublick Dr Benton Harbor, MI 49022
Fair Plain NeighborhoodEstimated payment $1,543/month
Highlights
- Hot Property
- Family Room with Fireplace
- Corner Lot: Yes
- Spa
- Recreation Room
- Covered patio or porch
About This Home
This brick 3 bed, 3 bath ranch sits on a desirable corner lot and offers both space and comfort. Inside, you'll find a spacious main floor layout featuring a large living room with a cozy fireplace, a well-appointed kitchen with pantry, and two full bathrooms. The partially finished basement adds a generous family room with a second fireplace and a non-conforming 4th bedroom—perfect for guests, an office, or workout space. Step outside to your fenced backyard oasis with a covered patio and brand-new hot tub—ideal for entertaining or unwinding. Located just a 10-minute drive to Silver Beach and downtown St. Joseph, this home offers the perfect blend of comfort and convenience. Don't miss your chance to own this well-maintained gem—schedule your private showing today!
Open House Schedule
-
Sunday, July 20, 20251:00 to 3:00 pm7/20/2025 1:00:00 PM +00:007/20/2025 3:00:00 PM +00:00Come see this beautiful new listing!Add to Calendar
Home Details
Home Type
- Single Family
Est. Annual Taxes
- $1,903
Year Built
- Built in 1961
Lot Details
- 0.28 Acre Lot
- Lot Dimensions are 136' x 90'
- Chain Link Fence
- Corner Lot: Yes
- Level Lot
- Back Yard Fenced
Parking
- 2 Car Attached Garage
- Front Facing Garage
- Garage Door Opener
Home Design
- Brick Exterior Construction
- Slab Foundation
- Shingle Roof
- Composition Roof
Interior Spaces
- 1-Story Property
- Ceiling Fan
- Wood Burning Fireplace
- Replacement Windows
- Window Treatments
- Family Room with Fireplace
- 2 Fireplaces
- Living Room with Fireplace
- Dining Area
- Recreation Room
Kitchen
- Built-In Electric Oven
- Cooktop
- Microwave
- Dishwasher
Flooring
- Carpet
- Vinyl
Bedrooms and Bathrooms
- 3 Main Level Bedrooms
- 3 Full Bathrooms
Laundry
- Laundry on main level
- Dryer
- Washer
Basement
- Basement Fills Entire Space Under The House
- Laundry in Basement
Outdoor Features
- Spa
- Covered patio or porch
- Shed
- Storage Shed
Utilities
- Forced Air Heating and Cooling System
- Heating System Uses Natural Gas
- Natural Gas Water Heater
Community Details
- Oliver Rector Sub Subdivision
Map
Home Values in the Area
Average Home Value in this Area
Tax History
| Year | Tax Paid | Tax Assessment Tax Assessment Total Assessment is a certain percentage of the fair market value that is determined by local assessors to be the total taxable value of land and additions on the property. | Land | Improvement |
|---|---|---|---|---|
| 2025 | $1,903 | $98,200 | $0 | $0 |
| 2024 | $1,016 | $90,100 | $0 | $0 |
| 2023 | $968 | $86,200 | $0 | $0 |
| 2022 | $921 | $69,200 | $0 | $0 |
| 2021 | $1,675 | $64,900 | $6,000 | $58,900 |
| 2020 | $1,653 | $61,100 | $0 | $0 |
| 2019 | $1,623 | $48,200 | $2,300 | $45,900 |
| 2018 | $1,866 | $48,200 | $0 | $0 |
| 2017 | $1,848 | $50,300 | $0 | $0 |
| 2016 | $1,830 | $50,300 | $0 | $0 |
| 2015 | $1,844 | $47,600 | $0 | $0 |
| 2014 | $781 | $45,700 | $0 | $0 |
Property History
| Date | Event | Price | Change | Sq Ft Price |
|---|---|---|---|---|
| 07/17/2025 07/17/25 | For Sale | $249,900 | -- | $113 / Sq Ft |
Purchase History
| Date | Type | Sale Price | Title Company |
|---|---|---|---|
| Interfamily Deed Transfer | -- | None Available | |
| Deed | $66,500 | -- | |
| Deed | $47,900 | -- | |
| Deed | $100 | -- |
Similar Homes in Benton Harbor, MI
Source: Southwestern Michigan Association of REALTORS®
MLS Number: 25035373
APN: 11-03-6760-0003-00-0
- 1762 Smyers Dr
- 00 Alanar Court Lot 29 Rd
- 00 Alanar Court Lot 32 Rd
- 670 Manorwood Cir
- 00 Manorwood Circle Lot 34 Rd
- 00 Manorwood Circle Lot 26 Rd
- 00 Manorwood Circle Lot 18 Rd
- 637 Manorwood Cir
- 610 Manorwood Cir
- 2054 Gerald St
- 1648 Columbus Ave
- 1634 Ogden Ave
- V/L Nickerson Ave
- 236 Helmar Ct
- 275 Benjamin St
- 1874 Lombard St
- 0 Fairplain Dr Unit 24044760
- 1849 Commonwealth Rd
- 1772 Lombard St
- Parcel G Michigan 139
- 1903 Union St
- 1131 Columbus Ave Unit 1115
- 1105 Flanders Place
- 2717 Sunnydale Ave
- 3365 Circle Dr
- 613 Wayne St
- 822 Ship St Unit 8
- 2702 Lakeshore Dr
- 2850 Cleveland Ave
- 1332 W Glenlord Rd
- 3608 Lakeshore Dr Unit B11
- 1920 Taube Ave
- 1957 Hatch Ave
- 2021 Hatch Ave
- 2617 Vista Lake Dr
- 4144 Ridge Rd Unit 4 Sable Shores
- 1003 Colonial Dr Unit 2
- 9115 N Main St
- 9766 Rose Hill Rd
- 7155 Blue Star Hwy

