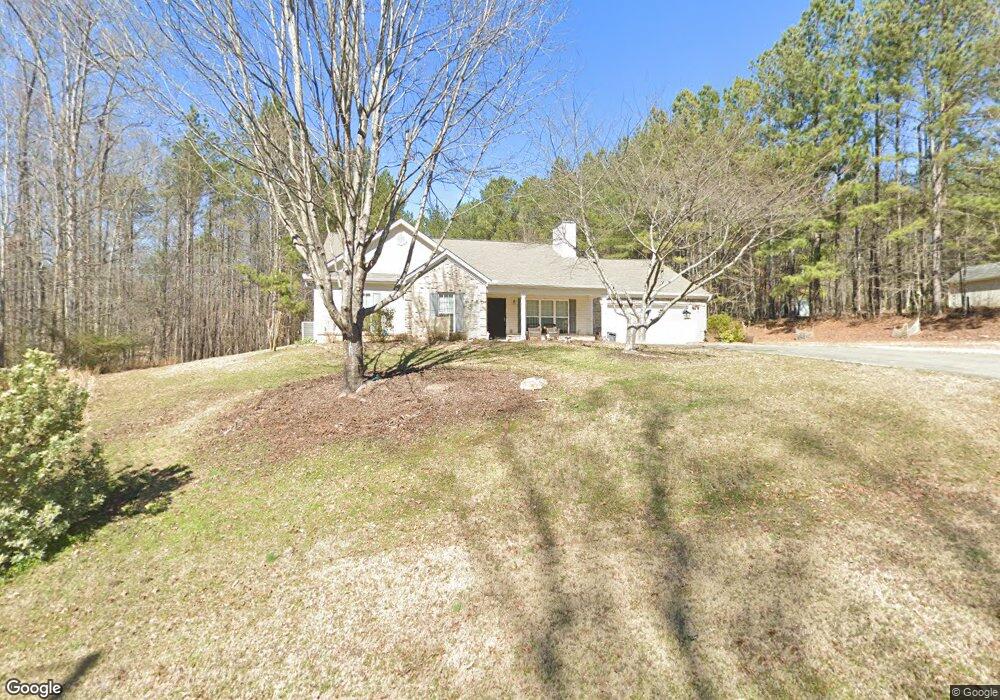480 Pinewood Cir Colbert, GA 30628
Highlights
- Vaulted Ceiling
- Traditional Architecture
- 1 Fireplace
- Oglethorpe County Middle School Rated A-
- Wood Flooring
- No HOA
About This Home
As of May 2018This one level home is just outside of Athens on over 3 private acres! The floor plan is very open from the living area, kitchen and huge formal dining room. The living area includes a fireplace with very nice built in cabinetry surrounding it. The kitchen is extraordinarily large and includes some updated appliances. There is wood laminate flooring throughout the main living and dining areas. There is an additional room that would make an excellent office, playroom, or guest room. As you enter the home from the garage you'll find a large laundry room/mudroom. The fenced backyard is large and backs up to dense trees for added seclusion and privacy.
Home Details
Home Type
- Single Family
Est. Annual Taxes
- $1,591
Year Built
- Built in 2005
Lot Details
- Fenced Yard
Parking
- 2 Car Attached Garage
- Garage Door Opener
Home Design
- Traditional Architecture
- Brick Exterior Construction
- Slab Foundation
- Vinyl Siding
Interior Spaces
- 1-Story Property
- Tray Ceiling
- Vaulted Ceiling
- 1 Fireplace
- Screened Porch
- Home Security System
Kitchen
- Range<<rangeHoodToken>>
- <<microwave>>
- Dishwasher
Flooring
- Wood
- Carpet
- Vinyl
Bedrooms and Bathrooms
- 3 Bedrooms
- 2 Full Bathrooms
Schools
- Oglethorpe County Elementary School
- Oglethorpe County Middle School
- Oglethorpe County High School
Utilities
- Central Air
- Heating Available
- Shared Well
- Septic Tank
Community Details
- No Home Owners Association
- Pinewood Hills Subdivision
Listing and Financial Details
- Assessor Parcel Number 021 118 22B
Ownership History
Purchase Details
Home Financials for this Owner
Home Financials are based on the most recent Mortgage that was taken out on this home.Purchase Details
Home Financials for this Owner
Home Financials are based on the most recent Mortgage that was taken out on this home.Purchase Details
Home Financials for this Owner
Home Financials are based on the most recent Mortgage that was taken out on this home.Purchase Details
Home Financials for this Owner
Home Financials are based on the most recent Mortgage that was taken out on this home.Purchase Details
Home Values in the Area
Average Home Value in this Area
Purchase History
| Date | Type | Sale Price | Title Company |
|---|---|---|---|
| Warranty Deed | $185,000 | -- | |
| Warranty Deed | $148,500 | -- | |
| Gift Deed | -- | -- | |
| Deed | $144,900 | -- | |
| Deed | $660,000 | -- |
Mortgage History
| Date | Status | Loan Amount | Loan Type |
|---|---|---|---|
| Open | $175,167 | VA | |
| Closed | $185,000 | VA | |
| Previous Owner | $145,809 | FHA | |
| Previous Owner | $138,000 | New Conventional | |
| Previous Owner | $143,000 | New Conventional | |
| Previous Owner | $137,650 | New Conventional |
Property History
| Date | Event | Price | Change | Sq Ft Price |
|---|---|---|---|---|
| 05/17/2018 05/17/18 | Sold | $185,000 | -2.6% | $89 / Sq Ft |
| 04/17/2018 04/17/18 | Pending | -- | -- | -- |
| 03/31/2018 03/31/18 | For Sale | $190,000 | +27.9% | $91 / Sq Ft |
| 09/25/2015 09/25/15 | Sold | $148,500 | +3.5% | $70 / Sq Ft |
| 08/26/2015 08/26/15 | Pending | -- | -- | -- |
| 08/21/2015 08/21/15 | For Sale | $143,500 | -- | $68 / Sq Ft |
Tax History Compared to Growth
Tax History
| Year | Tax Paid | Tax Assessment Tax Assessment Total Assessment is a certain percentage of the fair market value that is determined by local assessors to be the total taxable value of land and additions on the property. | Land | Improvement |
|---|---|---|---|---|
| 2024 | $2,951 | $125,644 | $12,000 | $113,644 |
| 2023 | $3,147 | $124,644 | $12,000 | $112,644 |
| 2022 | $2,412 | $95,948 | $8,000 | $87,948 |
| 2021 | $2,058 | $73,776 | $8,000 | $65,776 |
| 2020 | $1,572 | $73,776 | $8,000 | $65,776 |
| 2019 | $2,075 | $73,776 | $8,000 | $65,776 |
| 2018 | $1,833 | $60,703 | $10,260 | $50,443 |
| 2017 | $1,778 | $60,703 | $10,260 | $50,443 |
| 2016 | $1,701 | $60,703 | $10,260 | $50,443 |
| 2015 | -- | $60,703 | $10,260 | $50,443 |
| 2014 | -- | $60,703 | $10,260 | $50,443 |
| 2013 | -- | $60,702 | $10,260 | $50,442 |
Map
Source: Savannah Multi-List Corporation
MLS Number: CM946095
APN: 021-118-22B
- 94 Pinewood Cir
- 135 Pinewood Cir
- 1423 Hargrove Lake Rd
- 0 Hargrove Lake Rd Unit 22730392
- 250 Jeremy Dr
- 287 Jeremy Dr
- 225 Highlands Dr
- 130 Cotton Cir
- 35 Good Hope Rd
- 59 Cotton Cir
- 25 Creek Haven Dr
- 80 Creek Haven Dr
- 0 Brandon Cir Unit 10545303
- 200 Hargrove Cir
- 781 Arnoldsville Rd
- 36 Blackthorn Ln
- 104 Howington Rd
- 231 Pine Ridge Cir
- 418 Pine Ridge Cir
