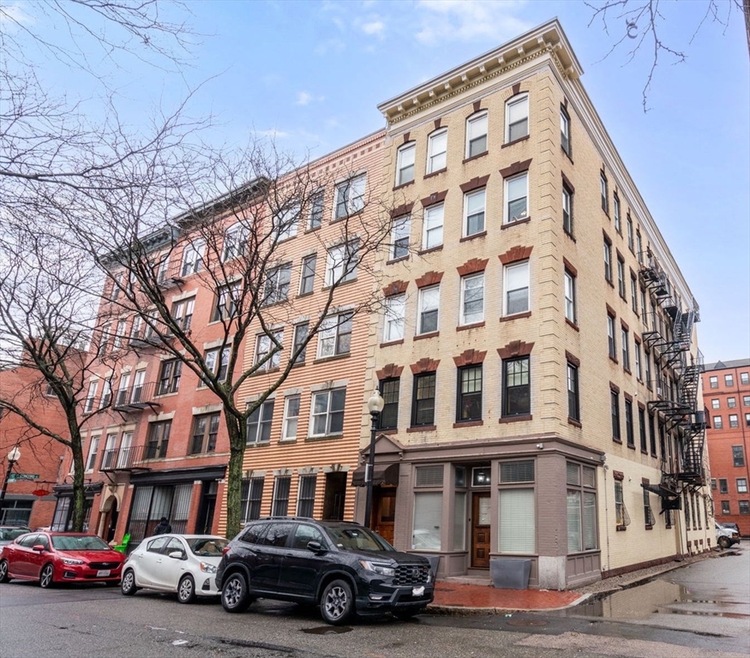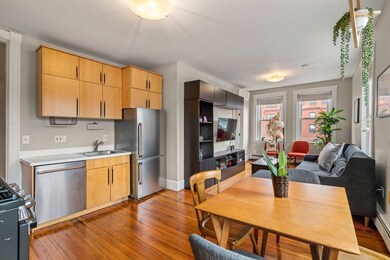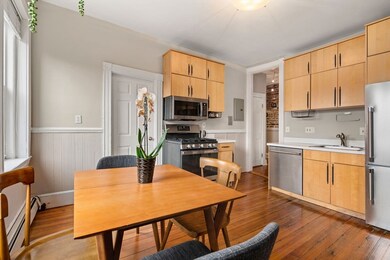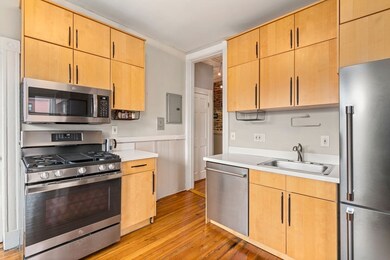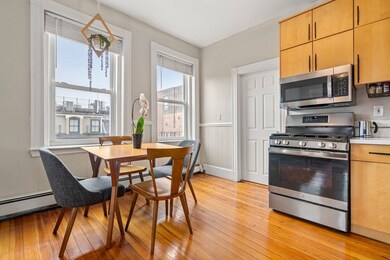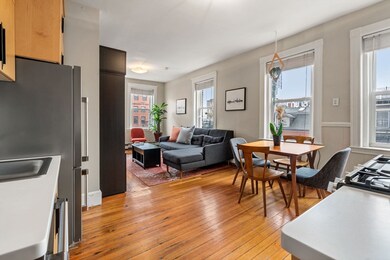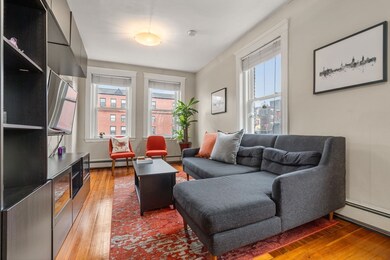
480 Shawmut Ave Unit 5B Boston, MA 02118
South End NeighborhoodHighlights
- Deck
- Wood Flooring
- Ductless Heating Or Cooling System
- Rowhouse Architecture
- Intercom
- 4-minute walk to Blackstone Square
About This Home
As of November 2024Discover the epitome of Boston's South End in this quintessential 2 bedroom brownstone condo. Greeted with a state-of-the-art door entry system and a beautifully restored mosaic tiled lobby, the residence offers unparalleled comfort and joy including a top-floor corner southern exposure, drenched with natural light. The tall ceiling height and oversized windows elevate the space with a wonderfully airy flow. Upgrades in the home include an updated bathroom and plumbing, newly installed mini-split system for heat & A/C, and new kitchen appliances & hardware. Additional features include exposed brick, hardwood flooring throughout, in-unit washer/dryer, basement storage, and bike storage. Relax the evenings away and watch the sunset from the massive common roof deck with unprecedented views of Back Bay and Downtown. Steps to public transportation, easy highway access, and the best restaurants and shops the city has to offer.
Property Details
Home Type
- Condominium
Est. Annual Taxes
- $7,863
Year Built
- Built in 1900
HOA Fees
- $433 Monthly HOA Fees
Home Design
- Rowhouse Architecture
- Brick Exterior Construction
- Rubber Roof
Interior Spaces
- 735 Sq Ft Home
- 1-Story Property
- Wood Flooring
- Intercom
- Basement
Kitchen
- Range<<rangeHoodToken>>
- <<microwave>>
- Freezer
- Dishwasher
Bedrooms and Bathrooms
- 2 Bedrooms
- 1 Full Bathroom
Laundry
- Laundry in unit
- Dryer
- Washer
Parking
- On-Street Parking
- Open Parking
Outdoor Features
- Deck
Utilities
- Ductless Heating Or Cooling System
- 3 Cooling Zones
- 1 Heating Zone
- Heat Pump System
- Baseboard Heating
- Hot Water Heating System
Listing and Financial Details
- Assessor Parcel Number W:09 P:00621 S:020,3392785
Community Details
Overview
- Association fees include heat, gas, water, sewer, insurance, security, reserve funds
- 10 Units
Amenities
- Common Area
Ownership History
Purchase Details
Home Financials for this Owner
Home Financials are based on the most recent Mortgage that was taken out on this home.Purchase Details
Home Financials for this Owner
Home Financials are based on the most recent Mortgage that was taken out on this home.Purchase Details
Purchase Details
Purchase Details
Purchase Details
Similar Homes in the area
Home Values in the Area
Average Home Value in this Area
Purchase History
| Date | Type | Sale Price | Title Company |
|---|---|---|---|
| Not Resolvable | $600,000 | -- | |
| Deed | $490,000 | -- | |
| Deed | $490,000 | -- | |
| Deed | $395,000 | -- | |
| Deed | $395,000 | -- | |
| Deed | $310,000 | -- | |
| Deed | $310,000 | -- | |
| Deed | $255,000 | -- | |
| Deed | $255,000 | -- | |
| Deed | $170,000 | -- | |
| Deed | $170,000 | -- |
Mortgage History
| Date | Status | Loan Amount | Loan Type |
|---|---|---|---|
| Open | $500,000 | Stand Alone Refi Refinance Of Original Loan | |
| Closed | $522,000 | Stand Alone Refi Refinance Of Original Loan | |
| Closed | $417,000 | Stand Alone Refi Refinance Of Original Loan | |
| Closed | $417,000 | New Conventional | |
| Closed | $117,000 | Unknown | |
| Previous Owner | $392,000 | New Conventional |
Property History
| Date | Event | Price | Change | Sq Ft Price |
|---|---|---|---|---|
| 11/25/2024 11/25/24 | Sold | $749,000 | 0.0% | $1,019 / Sq Ft |
| 10/31/2024 10/31/24 | Pending | -- | -- | -- |
| 10/03/2024 10/03/24 | For Sale | $749,000 | +24.8% | $1,019 / Sq Ft |
| 06/07/2016 06/07/16 | Sold | $600,000 | +13.2% | $816 / Sq Ft |
| 05/04/2016 05/04/16 | Pending | -- | -- | -- |
| 04/27/2016 04/27/16 | For Sale | $529,999 | +8.2% | $721 / Sq Ft |
| 07/16/2014 07/16/14 | Sold | $490,000 | -1.0% | $667 / Sq Ft |
| 06/17/2014 06/17/14 | Pending | -- | -- | -- |
| 06/11/2014 06/11/14 | For Sale | $495,000 | -- | $673 / Sq Ft |
Tax History Compared to Growth
Tax History
| Year | Tax Paid | Tax Assessment Tax Assessment Total Assessment is a certain percentage of the fair market value that is determined by local assessors to be the total taxable value of land and additions on the property. | Land | Improvement |
|---|---|---|---|---|
| 2025 | $8,609 | $743,400 | $0 | $743,400 |
| 2024 | $7,863 | $721,400 | $0 | $721,400 |
| 2023 | $7,593 | $707,000 | $0 | $707,000 |
| 2022 | $7,617 | $700,100 | $0 | $700,100 |
| 2021 | $7,324 | $686,400 | $0 | $686,400 |
| 2020 | $6,661 | $630,800 | $0 | $630,800 |
| 2019 | $6,454 | $612,300 | $0 | $612,300 |
| 2018 | $6,051 | $577,400 | $0 | $577,400 |
| 2017 | $5,823 | $549,900 | $0 | $549,900 |
| 2016 | $5,817 | $528,800 | $0 | $528,800 |
| 2015 | $5,831 | $481,500 | $0 | $481,500 |
| 2014 | $5,496 | $436,900 | $0 | $436,900 |
Agents Affiliated with this Home
-
Casey Cochran

Seller's Agent in 2024
Casey Cochran
Coldwell Banker Realty - Boston
(617) 615-5955
9 in this area
164 Total Sales
-
E
Seller's Agent in 2016
Emmanuel Paul
Redfin Corp.
-
Ricardo Rodriguez

Buyer's Agent in 2016
Ricardo Rodriguez
Coldwell Banker Realty - Boston
(617) 796-6084
73 in this area
341 Total Sales
-
Todd Mikelonis
T
Seller's Agent in 2014
Todd Mikelonis
Charlesgate Realty Group, llc
(857) 383-3125
7 Total Sales
-
Mac Chinsomboon

Buyer's Agent in 2014
Mac Chinsomboon
Coldwell Banker Realty - Boston
(617) 905-6622
6 in this area
95 Total Sales
Map
Source: MLS Property Information Network (MLS PIN)
MLS Number: 73298198
APN: CBOS-000000-000009-000621-000020
- 486 Shawmut Ave Unit 1
- 2 Cumston St
- 1597 Washington St Unit 600
- 2 E Concord St Unit 1
- 1666 Washington St Unit 3
- 1666 Washington St Unit 2
- 41 Worcester St Unit 2
- 1682 Washington St Unit 8
- 116 W Concord St Unit 4
- 51 Worcester St Unit 2
- 99 W Springfield St
- 43 W Newton St Unit 1-10
- 42 W Newton St Unit A25
- 8 Worcester Square Unit 2
- 94 W Springfield St Unit 1
- 30-34 E Concord St Unit 16
- 520 Shawmut Ave Unit 1
- 1723 Washington St Unit 309
- 133 W Concord St Unit A
- 7 E Springfield St Unit PH6
