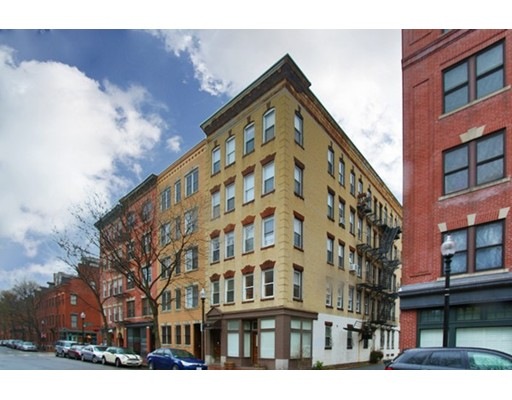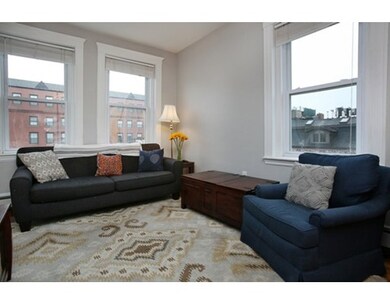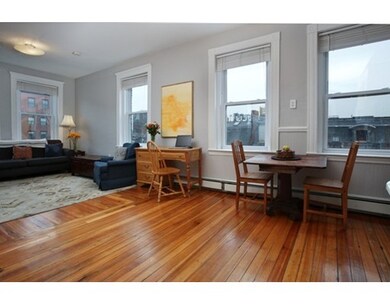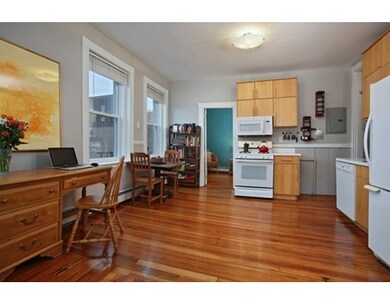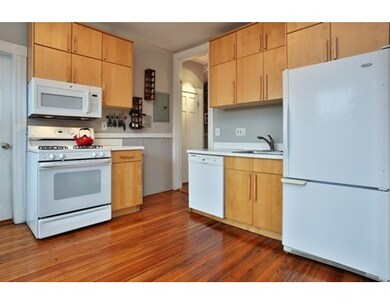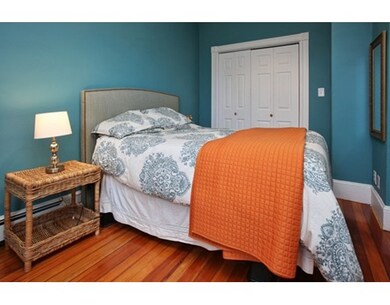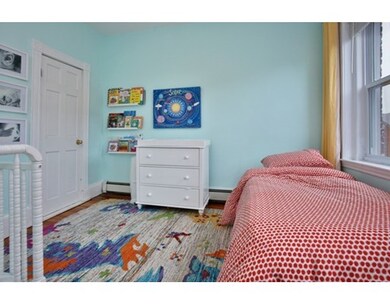
480 Shawmut Ave Unit 5B Boston, MA 02118
South End NeighborhoodAbout This Home
As of November 2024***Deadline has changed Reviewing Offers on Sunday 5/1 at 4pm***** Sunlit penthouse condo on quiet Shawmut Ave, centrally located in the heart of the South End. This bright condo features 2 beds and 1 bath, an open concept floor plan, exposed brick, hardwood floors throughout, gas cooking, and in unit laundry. Both bedrooms are good sized with ample closet space. One bedroom has the Elfa closet system installed for better organizing storage. Grill and enjoy Boston's city and skyline views from the common roof deck. There is deeded storage and bike storage in the basement. This condo has it all and with a 96 Walk Score, 97 Transit Score and 86 Bike Score, this is the ideal location in the South End!
Last Agent to Sell the Property
Emmanuel Paul
Redfin Corp. Listed on: 04/27/2016

Property Details
Home Type
Condominium
Est. Annual Taxes
$8,609
Year Built
1900
Lot Details
0
Listing Details
- Unit Level: 5
- Property Type: Condominium/Co-Op
- Lead Paint: Unknown
- Special Features: None
- Property Sub Type: Condos
- Year Built: 1900
Interior Features
- Has Basement: Yes
- Number of Rooms: 4
- Bedroom 2: First Floor
- Bathroom #1: First Floor
- Kitchen: First Floor
- Living Room: First Floor
- Master Bedroom: First Floor
- Master Bedroom Description: Closet, Flooring - Hardwood
- Dining Room: First Floor
- Family Room: First Floor
- No Living Levels: 1
Exterior Features
- Exterior: Brick
Garage/Parking
- Parking: Off-Street
- Parking Spaces: 0
Utilities
- Cooling: Window AC
- Heating: Gas
- Sewer: City/Town Sewer
- Water: City/Town Water
Condo/Co-op/Association
- Association Fee Includes: Heat, Hot Water, Snow Removal
- Management: Professional - On Site
- No Units: 10
- Unit Building: 5B
Lot Info
- Assessor Parcel Number: W:09 P:00621 S:020
- Zoning: Res
Ownership History
Purchase Details
Home Financials for this Owner
Home Financials are based on the most recent Mortgage that was taken out on this home.Purchase Details
Home Financials for this Owner
Home Financials are based on the most recent Mortgage that was taken out on this home.Purchase Details
Purchase Details
Purchase Details
Purchase Details
Similar Homes in the area
Home Values in the Area
Average Home Value in this Area
Purchase History
| Date | Type | Sale Price | Title Company |
|---|---|---|---|
| Not Resolvable | $600,000 | -- | |
| Deed | $490,000 | -- | |
| Deed | $490,000 | -- | |
| Deed | $395,000 | -- | |
| Deed | $395,000 | -- | |
| Deed | $310,000 | -- | |
| Deed | $310,000 | -- | |
| Deed | $255,000 | -- | |
| Deed | $255,000 | -- | |
| Deed | $170,000 | -- | |
| Deed | $170,000 | -- |
Mortgage History
| Date | Status | Loan Amount | Loan Type |
|---|---|---|---|
| Open | $500,000 | Stand Alone Refi Refinance Of Original Loan | |
| Closed | $522,000 | Stand Alone Refi Refinance Of Original Loan | |
| Closed | $417,000 | Stand Alone Refi Refinance Of Original Loan | |
| Closed | $417,000 | New Conventional | |
| Closed | $117,000 | Unknown | |
| Previous Owner | $392,000 | New Conventional |
Property History
| Date | Event | Price | Change | Sq Ft Price |
|---|---|---|---|---|
| 11/25/2024 11/25/24 | Sold | $749,000 | 0.0% | $1,019 / Sq Ft |
| 10/31/2024 10/31/24 | Pending | -- | -- | -- |
| 10/03/2024 10/03/24 | For Sale | $749,000 | +24.8% | $1,019 / Sq Ft |
| 06/07/2016 06/07/16 | Sold | $600,000 | +13.2% | $816 / Sq Ft |
| 05/04/2016 05/04/16 | Pending | -- | -- | -- |
| 04/27/2016 04/27/16 | For Sale | $529,999 | +8.2% | $721 / Sq Ft |
| 07/16/2014 07/16/14 | Sold | $490,000 | -1.0% | $667 / Sq Ft |
| 06/17/2014 06/17/14 | Pending | -- | -- | -- |
| 06/11/2014 06/11/14 | For Sale | $495,000 | -- | $673 / Sq Ft |
Tax History Compared to Growth
Tax History
| Year | Tax Paid | Tax Assessment Tax Assessment Total Assessment is a certain percentage of the fair market value that is determined by local assessors to be the total taxable value of land and additions on the property. | Land | Improvement |
|---|---|---|---|---|
| 2025 | $8,609 | $743,400 | $0 | $743,400 |
| 2024 | $7,863 | $721,400 | $0 | $721,400 |
| 2023 | $7,593 | $707,000 | $0 | $707,000 |
| 2022 | $7,617 | $700,100 | $0 | $700,100 |
| 2021 | $7,324 | $686,400 | $0 | $686,400 |
| 2020 | $6,661 | $630,800 | $0 | $630,800 |
| 2019 | $6,454 | $612,300 | $0 | $612,300 |
| 2018 | $6,051 | $577,400 | $0 | $577,400 |
| 2017 | $5,823 | $549,900 | $0 | $549,900 |
| 2016 | $5,817 | $528,800 | $0 | $528,800 |
| 2015 | $5,831 | $481,500 | $0 | $481,500 |
| 2014 | $5,496 | $436,900 | $0 | $436,900 |
Agents Affiliated with this Home
-
Casey Cochran

Seller's Agent in 2024
Casey Cochran
Coldwell Banker Realty - Boston
(617) 615-5955
9 in this area
164 Total Sales
-
E
Seller's Agent in 2016
Emmanuel Paul
Redfin Corp.
-
Ricardo Rodriguez

Buyer's Agent in 2016
Ricardo Rodriguez
Coldwell Banker Realty - Boston
(617) 796-6084
73 in this area
341 Total Sales
-
Todd Mikelonis
T
Seller's Agent in 2014
Todd Mikelonis
Charlesgate Realty Group, llc
(857) 383-3125
7 Total Sales
-
Mac Chinsomboon

Buyer's Agent in 2014
Mac Chinsomboon
Coldwell Banker Realty - Boston
(617) 905-6622
6 in this area
95 Total Sales
Map
Source: MLS Property Information Network (MLS PIN)
MLS Number: 71995300
APN: CBOS-000000-000009-000621-000020
- 486 Shawmut Ave Unit 1
- 1666 Washington St Unit 3
- 1666 Washington St Unit 2
- 1682 Washington St Unit 8
- 2 E Concord St Unit 1
- 2 Cumston St
- 94 W Springfield St Unit 1
- 1597 Washington St Unit 600
- 99 W Springfield St
- 520 Shawmut Ave Unit 1
- 1723 Washington St Unit 309
- 41 Worcester St Unit 2
- 8 Worcester Square Unit 2
- 7 E Springfield St Unit PH6
- 51 Worcester St Unit 2
- 1750 Washington St Unit 2
- 116 W Concord St Unit 4
- 30-34 E Concord St Unit 16
- 32 E Springfield St Unit 3
- 43 W Newton St Unit 1-10
