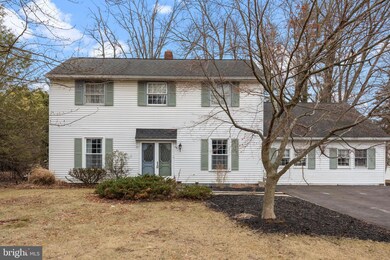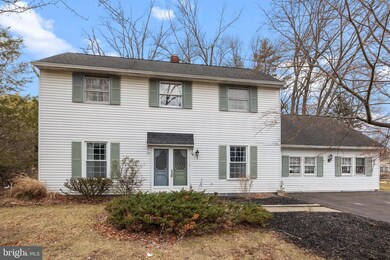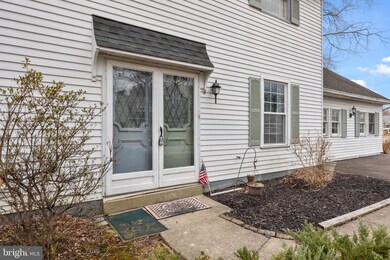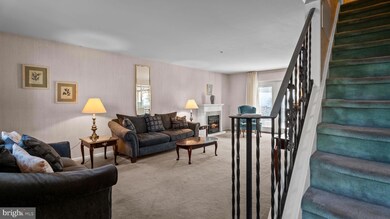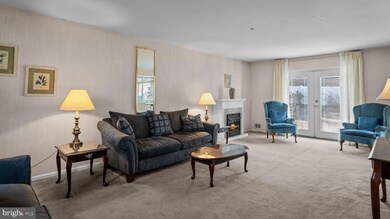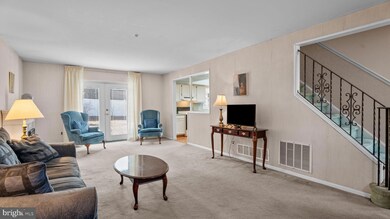
480 Yale Dr Southampton, PA 18966
Southampton NeighborhoodHighlights
- Colonial Architecture
- Wood Flooring
- 2 Fireplaces
- Traditional Floor Plan
- Attic
- No HOA
About This Home
As of April 2025A Hidden Gem in Southampton Now Available for Immediate Possession!Nestled in a picturesque, tucked-away neighborhood, this two-story colonial is full of potential. The first floor features an oversized living room with a gas fireplace, a spacious eat-in kitchen, and a formal dining room—ideal for gatherings. The cozy family room boasts a charming brick gas fireplace and direct access to a covered rear patio, perfect for relaxing outdoors. A convenient laundry area and powder room are located just off the kitchen.This home also includes a unique bonus—a space previously converted from a garage into a one-person beauty shop, offering zoning flexibility for a (allowable) small business or the opportunity to reimagine the space.Upstairs, you'll find two generously sized bedrooms and a sizable hall bath. The serene backyard enhances the home's appeal, providing a peaceful retreat in a fantastic location. Don't miss the chance to make this home your own!
Last Agent to Sell the Property
Real of Pennsylvania License #1645949 Listed on: 02/27/2025

Home Details
Home Type
- Single Family
Est. Annual Taxes
- $7,699
Year Built
- Built in 1976
Lot Details
- 0.29 Acre Lot
- Lot Dimensions are 111.00 x 115.00
- Property is in average condition
- Property is zoned R2
Home Design
- Colonial Architecture
- Slab Foundation
- Frame Construction
- Shingle Roof
Interior Spaces
- 2,065 Sq Ft Home
- Property has 2 Levels
- Traditional Floor Plan
- Chair Railings
- Beamed Ceilings
- Ceiling Fan
- Skylights
- 2 Fireplaces
- Fireplace Mantel
- Brick Fireplace
- Gas Fireplace
- Bay Window
- Double Door Entry
- Family Room
- Living Room
- Dining Room
- Den
- Storm Doors
- Attic
Kitchen
- Eat-In Kitchen
- Electric Oven or Range
- Dishwasher
Flooring
- Wood
- Carpet
Bedrooms and Bathrooms
- 2 Bedrooms
- En-Suite Primary Bedroom
- <<tubWithShowerToken>>
Laundry
- Laundry on main level
- Dryer
- Washer
Parking
- 4 Parking Spaces
- 4 Driveway Spaces
Schools
- Mcdonald Elementary School
- Eugene Klinger Middle School
- William Tennent High School
Utilities
- Forced Air Heating and Cooling System
- Natural Gas Water Heater
Community Details
- No Home Owners Association
- Hidden Mdws Subdivision
Listing and Financial Details
- Tax Lot 005
- Assessor Parcel Number 48-006-005
Ownership History
Purchase Details
Home Financials for this Owner
Home Financials are based on the most recent Mortgage that was taken out on this home.Purchase Details
Similar Homes in the area
Home Values in the Area
Average Home Value in this Area
Purchase History
| Date | Type | Sale Price | Title Company |
|---|---|---|---|
| Deed | $395,000 | Evans Abstract | |
| Deed | $47,900 | -- |
Mortgage History
| Date | Status | Loan Amount | Loan Type |
|---|---|---|---|
| Open | $395,000 | New Conventional | |
| Previous Owner | $4,000 | Future Advance Clause Open End Mortgage |
Property History
| Date | Event | Price | Change | Sq Ft Price |
|---|---|---|---|---|
| 07/14/2025 07/14/25 | Price Changed | $659,900 | -2.2% | $314 / Sq Ft |
| 07/07/2025 07/07/25 | Price Changed | $675,000 | -2.2% | $321 / Sq Ft |
| 06/28/2025 06/28/25 | For Sale | $689,900 | +74.7% | $329 / Sq Ft |
| 04/16/2025 04/16/25 | Sold | $395,000 | -1.2% | $191 / Sq Ft |
| 03/15/2025 03/15/25 | Pending | -- | -- | -- |
| 03/05/2025 03/05/25 | Price Changed | $399,900 | -11.1% | $194 / Sq Ft |
| 02/27/2025 02/27/25 | For Sale | $449,900 | -- | $218 / Sq Ft |
Tax History Compared to Growth
Tax History
| Year | Tax Paid | Tax Assessment Tax Assessment Total Assessment is a certain percentage of the fair market value that is determined by local assessors to be the total taxable value of land and additions on the property. | Land | Improvement |
|---|---|---|---|---|
| 2024 | $7,529 | $35,200 | $6,600 | $28,600 |
| 2023 | $7,300 | $35,200 | $6,600 | $28,600 |
| 2022 | $7,146 | $35,200 | $6,600 | $28,600 |
| 2021 | $7,017 | $35,200 | $6,600 | $28,600 |
| 2020 | $6,920 | $35,200 | $6,600 | $28,600 |
| 2019 | $6,665 | $35,200 | $6,600 | $28,600 |
| 2018 | $6,512 | $35,200 | $6,600 | $28,600 |
| 2017 | $6,328 | $35,200 | $6,600 | $28,600 |
| 2016 | $6,328 | $35,200 | $6,600 | $28,600 |
| 2015 | -- | $35,200 | $6,600 | $28,600 |
| 2014 | -- | $35,200 | $6,600 | $28,600 |
Agents Affiliated with this Home
-
Liam Coonahan

Seller's Agent in 2025
Liam Coonahan
Real of Pennsylvania
(484) 566-5060
3 in this area
189 Total Sales
-
Pat Wise Strehle

Seller's Agent in 2025
Pat Wise Strehle
Real of Pennsylvania
(215) 901-5162
17 in this area
147 Total Sales
Map
Source: Bright MLS
MLS Number: PABU2088632
APN: 48-006-005
- 585 Andrew Dr
- 202 E Hampton Crossing
- 615 Nicole Dr
- 615 Belmont Ave
- 73 Belmont Station Unit J73
- 723 Dell Ct
- 756 Street Rd Unit 17
- 103 Holly Rd
- 298 Davisville Rd
- 1106 Steamboat Station Unit 1106
- 764 Cybus Way
- 898 Willopenn Dr
- 43 Davisville Rd
- 180 Lynch Dr
- 970 Rozel Ave
- 985 Jeffrey Dr
- 760 Sweetbriar Dr
- 922 2nd Street Pike
- 832 Orchard Ave
- 680 Davisville Rd

