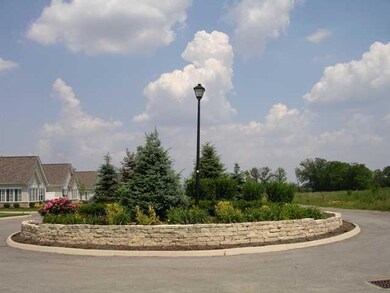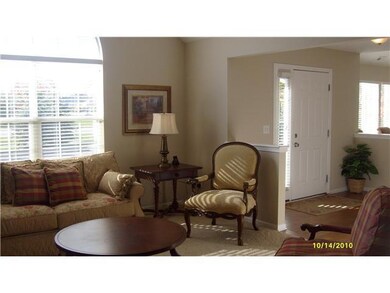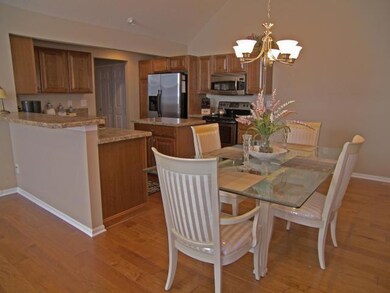
4800 Ashleigh Dr Dublin, OH 43016
Tuttle West NeighborhoodHighlights
- Newly Remodeled
- Ranch Style House
- Great Room
- Hilliard Tharp Sixth Grade Elementary School Rated A-
- Heated Sun or Florida Room
- Fireplace
About This Home
As of June 2025Welcome to Ashleigh Village. This unit is currently in Drywall, waiting for new Owner to pick flooring, Countertops, Cabinets. Stainless Appliance Package, and Washer/Dryer included! Low Monthly Condo Fee $110/mo, Water, Trash Sewer @ more!
Last Agent to Sell the Property
Christine Miller
Howard Hanna Real Estate Svcs Listed on: 10/14/2010
Last Buyer's Agent
Christine Miller
Howard Hanna Real Estate Svcs Listed on: 10/14/2010
Property Details
Home Type
- Condominium
Est. Annual Taxes
- $4,300
Year Built
- Built in 2012 | Newly Remodeled
Lot Details
- 1 Common Wall
- Irrigation
Parking
- Attached Garage
Home Design
- Ranch Style House
- Slab Foundation
- Vinyl Siding
- Stone Exterior Construction
Interior Spaces
- 1,734 Sq Ft Home
- Fireplace
- Insulated Windows
- Great Room
- Family Room
- Heated Sun or Florida Room
- Home Security System
- Laundry on main level
Kitchen
- Electric Range
- <<microwave>>
- Dishwasher
Bedrooms and Bathrooms
- 2 Main Level Bedrooms
- 2 Full Bathrooms
Utilities
- Forced Air Heating and Cooling System
- Heating System Uses Gas
Additional Features
- Handicap Accessible
- Patio
Community Details
- Property has a Home Owners Association
Listing and Financial Details
- Builder Warranty
Similar Homes in the area
Home Values in the Area
Average Home Value in this Area
Mortgage History
| Date | Status | Loan Amount | Loan Type |
|---|---|---|---|
| Closed | $277,500 | Reverse Mortgage Home Equity Conversion Mortgage |
Property History
| Date | Event | Price | Change | Sq Ft Price |
|---|---|---|---|---|
| 06/16/2025 06/16/25 | Sold | $355,000 | +1.4% | $217 / Sq Ft |
| 05/30/2025 05/30/25 | For Sale | $350,000 | +72.0% | $214 / Sq Ft |
| 09/27/2012 09/27/12 | Sold | $203,516 | +13.1% | $117 / Sq Ft |
| 08/28/2012 08/28/12 | Pending | -- | -- | -- |
| 10/14/2010 10/14/10 | For Sale | $179,900 | -- | $104 / Sq Ft |
Tax History Compared to Growth
Tax History
| Year | Tax Paid | Tax Assessment Tax Assessment Total Assessment is a certain percentage of the fair market value that is determined by local assessors to be the total taxable value of land and additions on the property. | Land | Improvement |
|---|---|---|---|---|
| 2024 | $6,417 | $105,600 | $21,530 | $84,070 |
| 2023 | $5,259 | $105,595 | $21,525 | $84,070 |
| 2022 | $5,174 | $84,250 | $16,630 | $67,620 |
| 2021 | $5,171 | $84,250 | $16,630 | $67,620 |
| 2020 | $5,158 | $84,250 | $16,630 | $67,620 |
| 2019 | $4,498 | $64,790 | $12,780 | $52,010 |
| 2018 | $4,530 | $64,790 | $12,780 | $52,010 |
| 2017 | $4,482 | $64,800 | $12,780 | $52,020 |
| 2016 | $4,848 | $64,870 | $10,160 | $54,710 |
| 2015 | $4,579 | $64,870 | $10,160 | $54,710 |
| 2014 | $4,587 | $64,870 | $10,160 | $54,710 |
| 2013 | $320 | $16,450 | $4,025 | $12,425 |
Agents Affiliated with this Home
-
Jamie Maze

Seller's Agent in 2025
Jamie Maze
Fiv Realty Co Ohio LLC
(614) 580-7000
1 in this area
119 Total Sales
-
RIMA BAZERBASHI

Buyer's Agent in 2025
RIMA BAZERBASHI
Keller Williams Greater Cols
(614) 288-3768
5 in this area
54 Total Sales
-
C
Seller's Agent in 2012
Christine Miller
Howard Hanna Real Estate Svcs
Map
Source: Columbus and Central Ohio Regional MLS
MLS Number: 210040090
APN: 050-010958
- 4887 Rays Cir Unit 4887
- 4899 Common Market Place Unit 4899
- 4947 Common Market Place Unit 4947
- 5175 Vinings Grove Unit 5175C
- 5145 Vinings Blvd Unit B
- 5165 Hamptonshire Dr
- 5292 Winters Run Rd
- 4860 Britton Farms Dr
- 5781 Clearfield Ln
- 4867 Sarasota Ct
- 6334 N Cartwright Ln
- 5961 Hayden Run Rd
- 6228 Rings Rd
- 5180 Wildcat Falls Dr
- 5193 Wildcat Falls Dr
- 5343 Mystic Falls Dr
- 0 Rings Rd
- 0 Davidson Rd
- 5552 Crystal Falls St
- 4809 King Albert Dr Unit 1A






