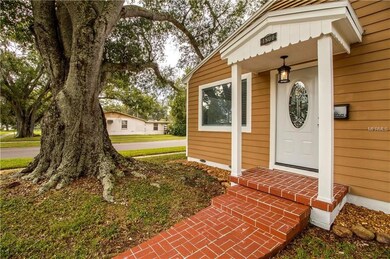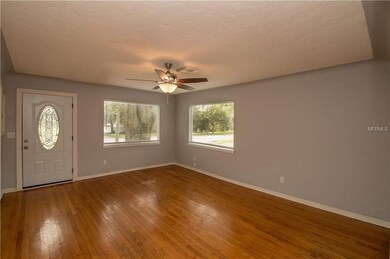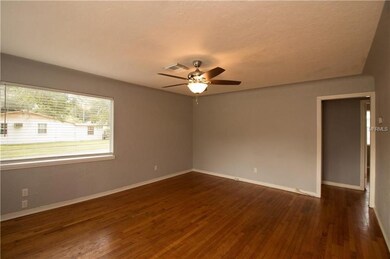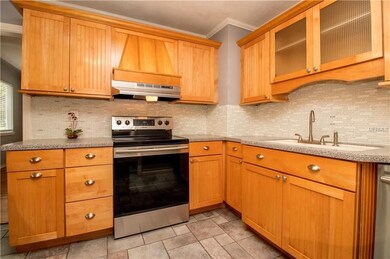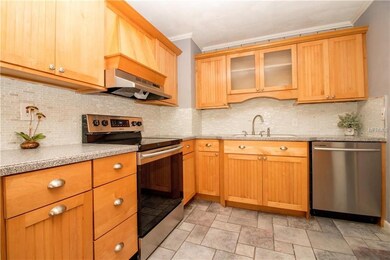
4800 Dr Martin Luther King jr St N Saint Petersburg, FL 33703
Euclid Heights NeighborhoodHighlights
- Deck
- Wood Flooring
- Separate Formal Living Room
- Property is near public transit
- Main Floor Primary Bedroom
- Corner Lot
About This Home
As of May 2024NOW HAS 2 BATHROOMS AND 1 is ENSUITE! 3 BED / 2 BATH Home, SET FAR BACK from the STREET with FENCED, BIG BACKYARD for Peace & Harmony when Relaxing or Entertaining! NO FLOOD ZONE! NEW ROOF! NEW TANKLESS WATER HEATER! Includes Charm of original hardwood floors, built-ins, & cove ceilings. Located on a Large Corner Lot with mature oak trees, on the edge of ALLENDALE TERRACE. This home includes a Spacious Living Room, perfect for relaxing or entertaining family & friends. Kitchen with NEW STAINLESS APPLIANCES, Handcrafted-Wood Cabinets, & Solid Surface Countertops. Dining Room has big glass window overlooking a large deck with pergola cover & backyard. Pavers lead from the deck to the 1 CAR GARAGE with ALLEY ACCESS, a 2 car Driveway for parking in the Rear as well as Off Street parking In Front plus on-street parking on side. You will love living here because it is close to Restaurants Galore, Shopping at nearby NE Shopping Center, BIKING/JOGGING/SKATING on the 38-Mile PINELLAS TRAIL that includes the WATERFRONT SIDEWALK. Feel the breeze coming off the sparkling water along the Waterfront Sidewalk that takes you to DOWNTOWN! Enjoy the Boat Ramp & Park @ Coffee Pot Bayou & North Shore Pool nearby. CLOSE TO St Pete Beach, I-275, 2 Airports, & Tampa. COME SEE this home with CHARM, located a short distance from EVERYTHING you need for FUN, FRIENDS, & FAMILY! Washer & Dryer included as well.
Last Agent to Sell the Property
KELLER WILLIAMS ST PETE REALTY License #3397855 Listed on: 01/12/2019

Last Buyer's Agent
Bridget Gibson
License #3109229
Home Details
Home Type
- Single Family
Est. Annual Taxes
- $2,626
Year Built
- Built in 1951
Lot Details
- 6,000 Sq Ft Lot
- Lot Dimensions are 60x100
- East Facing Home
- Fenced
- Corner Lot
Parking
- 1 Car Garage
- Parking Pad
- Alley Access
- Rear-Facing Garage
- Driveway
- On-Street Parking
- Off-Street Parking
Home Design
- Wood Frame Construction
- Shingle Roof
- Siding
Interior Spaces
- 1,196 Sq Ft Home
- Crown Molding
- Ceiling Fan
- Shutters
- Blinds
- Separate Formal Living Room
- Formal Dining Room
- Crawl Space
Kitchen
- Range<<rangeHoodToken>>
- Recirculated Exhaust Fan
- Ice Maker
- Dishwasher
- Solid Surface Countertops
- Solid Wood Cabinet
- Disposal
Flooring
- Wood
- Laminate
- Porcelain Tile
- Ceramic Tile
Bedrooms and Bathrooms
- 3 Bedrooms
- Primary Bedroom on Main
- Split Bedroom Floorplan
- 2 Full Bathrooms
Laundry
- Laundry in Garage
- Dryer
- Washer
Outdoor Features
- Deck
- Exterior Lighting
- Front Porch
Location
- Property is near public transit
- City Lot
Utilities
- Central Heating and Cooling System
- Thermostat
- Tankless Water Heater
- High Speed Internet
- Phone Available
- Cable TV Available
Community Details
- No Home Owners Association
- Ravenswood Subdivision
Listing and Financial Details
- Down Payment Assistance Available
- Visit Down Payment Resource Website
- Legal Lot and Block 13 / 01
- Assessor Parcel Number 01-31-16-73584-000-0130
Ownership History
Purchase Details
Home Financials for this Owner
Home Financials are based on the most recent Mortgage that was taken out on this home.Purchase Details
Home Financials for this Owner
Home Financials are based on the most recent Mortgage that was taken out on this home.Purchase Details
Home Financials for this Owner
Home Financials are based on the most recent Mortgage that was taken out on this home.Purchase Details
Purchase Details
Home Financials for this Owner
Home Financials are based on the most recent Mortgage that was taken out on this home.Purchase Details
Purchase Details
Purchase Details
Home Financials for this Owner
Home Financials are based on the most recent Mortgage that was taken out on this home.Similar Homes in the area
Home Values in the Area
Average Home Value in this Area
Purchase History
| Date | Type | Sale Price | Title Company |
|---|---|---|---|
| Warranty Deed | $399,000 | Fidelity National Title | |
| Warranty Deed | $218,000 | Bay National Title Company | |
| Warranty Deed | $123,000 | Synergy Title Partners Llc | |
| Warranty Deed | $147,000 | Synergy Title Partners Llc | |
| Warranty Deed | $70,000 | -- | |
| Deed | $35,900 | -- | |
| Deed | -- | -- | |
| Quit Claim Deed | $10,000 | -- |
Mortgage History
| Date | Status | Loan Amount | Loan Type |
|---|---|---|---|
| Open | $319,000 | New Conventional | |
| Previous Owner | $184,000 | New Conventional | |
| Previous Owner | $174,400 | New Conventional | |
| Previous Owner | $91,326 | FHA | |
| Previous Owner | $91,946 | FHA | |
| Previous Owner | $7,000 | Balloon | |
| Previous Owner | $42,000 | Balloon |
Property History
| Date | Event | Price | Change | Sq Ft Price |
|---|---|---|---|---|
| 05/15/2024 05/15/24 | Sold | $399,000 | 0.0% | $328 / Sq Ft |
| 04/15/2024 04/15/24 | Pending | -- | -- | -- |
| 04/11/2024 04/11/24 | Price Changed | $399,000 | 0.0% | $328 / Sq Ft |
| 04/11/2024 04/11/24 | For Sale | $399,000 | 0.0% | $328 / Sq Ft |
| 04/08/2024 04/08/24 | Off Market | $399,000 | -- | -- |
| 03/28/2024 03/28/24 | Price Changed | $410,000 | -4.7% | $337 / Sq Ft |
| 03/03/2024 03/03/24 | Price Changed | $430,000 | -4.4% | $353 / Sq Ft |
| 02/21/2024 02/21/24 | Price Changed | $450,000 | -3.2% | $370 / Sq Ft |
| 01/26/2024 01/26/24 | For Sale | $465,000 | +113.3% | $382 / Sq Ft |
| 03/11/2019 03/11/19 | Sold | $218,000 | -3.1% | $182 / Sq Ft |
| 01/24/2019 01/24/19 | Pending | -- | -- | -- |
| 01/10/2019 01/10/19 | For Sale | $225,000 | +82.9% | $188 / Sq Ft |
| 09/07/2018 09/07/18 | Sold | $123,000 | -27.6% | $103 / Sq Ft |
| 09/03/2018 09/03/18 | Pending | -- | -- | -- |
| 08/31/2018 08/31/18 | For Sale | $169,900 | 0.0% | $142 / Sq Ft |
| 08/24/2018 08/24/18 | Pending | -- | -- | -- |
| 08/16/2018 08/16/18 | Price Changed | $169,900 | -5.6% | $142 / Sq Ft |
| 08/10/2018 08/10/18 | For Sale | $179,900 | 0.0% | $150 / Sq Ft |
| 08/03/2018 08/03/18 | Pending | -- | -- | -- |
| 07/26/2018 07/26/18 | Price Changed | $179,900 | -5.3% | $150 / Sq Ft |
| 06/26/2018 06/26/18 | Price Changed | $190,000 | -5.0% | $159 / Sq Ft |
| 06/11/2018 06/11/18 | For Sale | $200,000 | -- | $167 / Sq Ft |
Tax History Compared to Growth
Tax History
| Year | Tax Paid | Tax Assessment Tax Assessment Total Assessment is a certain percentage of the fair market value that is determined by local assessors to be the total taxable value of land and additions on the property. | Land | Improvement |
|---|---|---|---|---|
| 2024 | $2,937 | $196,137 | -- | -- |
| 2023 | $2,937 | $190,424 | $0 | $0 |
| 2022 | $2,851 | $184,878 | $0 | $0 |
| 2021 | $2,880 | $179,493 | $0 | $0 |
| 2020 | $2,877 | $177,015 | $0 | $0 |
| 2019 | $3,057 | $141,798 | $78,842 | $62,956 |
| 2018 | $2,825 | $153,626 | $0 | $0 |
| 2017 | $2,626 | $141,972 | $0 | $0 |
| 2016 | $2,452 | $132,544 | $0 | $0 |
| 2015 | $2,230 | $113,441 | $0 | $0 |
| 2014 | $1,867 | $81,633 | $0 | $0 |
Agents Affiliated with this Home
-
Tricia Priest

Seller's Agent in 2024
Tricia Priest
COLDWELL BANKER REALTY
(727) 612-6277
1 in this area
147 Total Sales
-
Richard Rodriguez
R
Buyer's Agent in 2024
Richard Rodriguez
ROBERT SLACK LLC
(407) 801-9070
1 in this area
38 Total Sales
-
Pamela Llewellyn
P
Seller's Agent in 2019
Pamela Llewellyn
KELLER WILLIAMS ST PETE REALTY
(727) 488-0928
5 Total Sales
-
B
Buyer's Agent in 2019
Bridget Gibson
-
Brittany Wilson

Seller's Agent in 2018
Brittany Wilson
BAYSIDE EXECUTIVE REALTY
(727) 481-5513
100 Total Sales
Map
Source: Stellar MLS
MLS Number: U8029882
APN: 01-31-16-73584-000-0130
- 965 48th Ave N
- 830 47th Ave N
- 862 46th Ave N
- 1000 46th Ave N
- 852 46th Ave N
- 782 48th Ave N
- 759 48th Ave N
- 1121 49th Ave N
- 821 51st Ave N
- 750 50th Ave N
- 1008 Montrose Blvd N
- 868 44th Ave N
- 633 47th Ave N
- 791 44th Ave N
- 785 52nd Ave N
- 630 48th Ave N
- 5210 Doctor Martin Luther King Junior St N
- 1030 53rd Ave N
- 865 53rd Ave N
- 853 53rd Ave N

