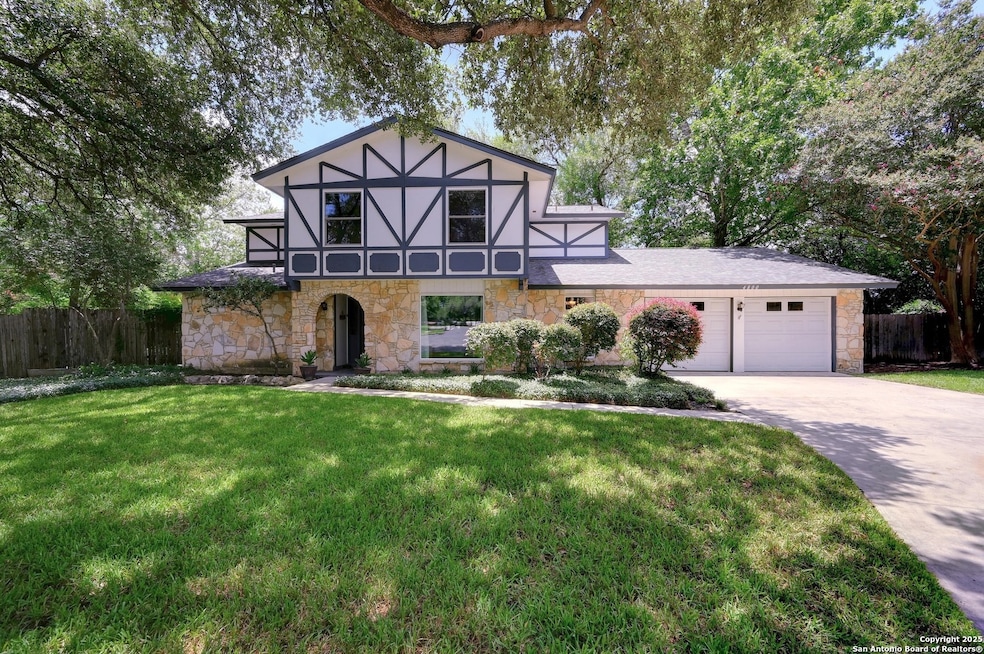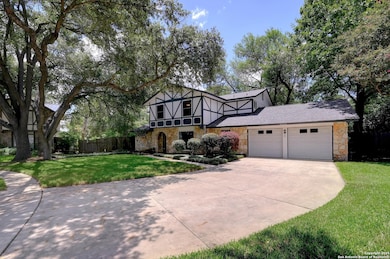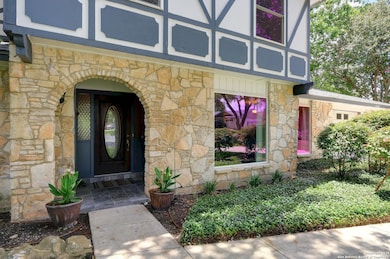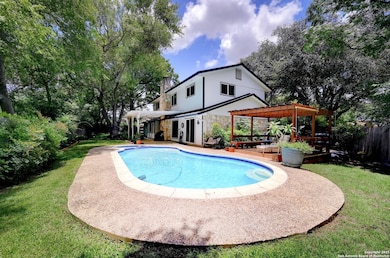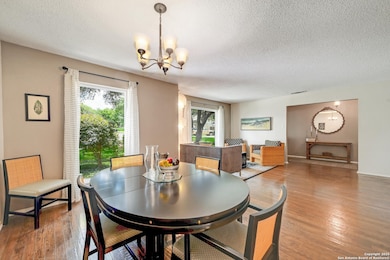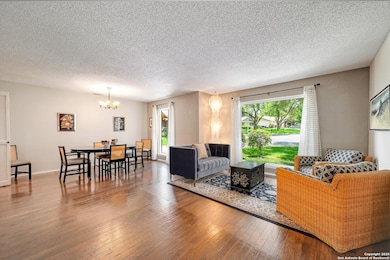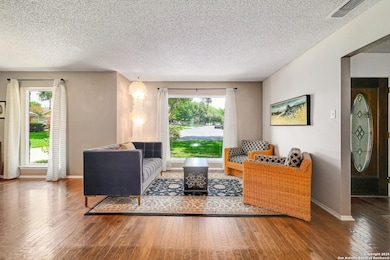
4800 Los Reyes St San Antonio, TX 78233
El Dorado NeighborhoodEstimated payment $2,285/month
Highlights
- Private Pool
- Attic
- Eat-In Kitchen
- Wood Flooring
- Loft
- Intercom
About This Home
Storybook Home with Pool on Greenbelt, Cul-de-sac Lot! 4 Bedrooms, 3 Baths- Primary Suite Down with Private Pool and Spa Access. Elegant Formal Living, Dining, and Family Rooms include Rich Hard Wood Floors, Expansive Stone Fireplace, and Large Picture Windows. Oversized 20'x 13' Bedrooms Up, Live Well with Multiple Walk In Closets, a Flex Space and Full Dual Vanity Granite Bath. Entertainers will Delight with the Covered Back Patio, Pool, Spa, and Cabana Privately Fenced and Surrounded in Lush Greenery. Enjoy the Gourmet Eat In Kitchen with RO System, Separate Laundry, Powder Bath, Full Home Water Softener System, Private Craftsman Workshop, 2 Bay Garage and So Much More! Incredible Location-Minutes to Highways, Grocery, Entertainments and NEISD Schools.
Home Details
Home Type
- Single Family
Est. Annual Taxes
- $1,491
Year Built
- Built in 1973
Lot Details
- 0.28 Acre Lot
Parking
- 2 Car Garage
Home Design
- Slab Foundation
- Composition Roof
- Stucco
Interior Spaces
- 2,827 Sq Ft Home
- Property has 2 Levels
- Ceiling Fan
- Chandelier
- Window Treatments
- Living Room with Fireplace
- Loft
- Attic
Kitchen
- Eat-In Kitchen
- Self-Cleaning Oven
- Stove
- Microwave
- Dishwasher
- Disposal
Flooring
- Wood
- Carpet
- Ceramic Tile
Bedrooms and Bathrooms
- 4 Bedrooms
- Walk-In Closet
Laundry
- Laundry Room
- Laundry on main level
- Washer Hookup
Home Security
- Intercom
- Fire and Smoke Detector
Pool
- Private Pool
- Spa
Schools
- El Dorado Elementary School
- Wood Middle School
- Madison High School
Utilities
- Central Heating and Cooling System
- Heating System Uses Natural Gas
- Water Softener is Owned
- Cable TV Available
Listing and Financial Details
- Legal Lot and Block 41 / 12
- Assessor Parcel Number 158760120410
- Seller Concessions Offered
Community Details
Overview
- El Dorado Subdivision
Recreation
- Community Pool or Spa Combo
Map
Home Values in the Area
Average Home Value in this Area
Tax History
| Year | Tax Paid | Tax Assessment Tax Assessment Total Assessment is a certain percentage of the fair market value that is determined by local assessors to be the total taxable value of land and additions on the property. | Land | Improvement |
|---|---|---|---|---|
| 2023 | $1,491 | $294,091 | $65,350 | $284,850 |
| 2022 | $6,597 | $267,355 | $52,310 | $251,600 |
| 2021 | $6,209 | $243,050 | $43,570 | $199,480 |
| 2020 | $6,033 | $232,630 | $38,540 | $194,090 |
| 2019 | $5,845 | $219,460 | $34,830 | $184,630 |
| 2018 | $5,927 | $221,980 | $29,800 | $192,180 |
| 2017 | $5,486 | $203,580 | $29,800 | $173,780 |
| 2016 | $5,021 | $186,327 | $29,800 | $163,730 |
| 2015 | $2,668 | $169,388 | $23,840 | $155,490 |
| 2014 | $2,668 | $153,989 | $0 | $0 |
Property History
| Date | Event | Price | Change | Sq Ft Price |
|---|---|---|---|---|
| 07/11/2025 07/11/25 | For Sale | $390,000 | -- | $138 / Sq Ft |
Purchase History
| Date | Type | Sale Price | Title Company |
|---|---|---|---|
| Interfamily Deed Transfer | -- | None Available |
Similar Homes in San Antonio, TX
Source: San Antonio Board of REALTORS®
MLS Number: 1883465
APN: 15876-012-0410
- 13026 Los Espanada St
- 4911 El Gusto St
- 4910 El Gusto St
- 13115 La Ventana St
- 12815 El Sendero St
- 12527 Prima Vista Dr
- 12603 Cisco Blvd
- 13306 Chesterton Dr
- 4707 Aspen View
- 12722 La Fonda St
- 12907 Middle Ln
- 5018 Las Campanas St
- 12743 El Sonteo St
- 4611 Aspen View
- 13111 Burgundy Point
- 12515 La Bodega St
- 4735 El Vedado St
- 13811 Sunny Glen
- 12331 El Santo Way
- 12319 La Albada St
- 13140 Los Espanada St
- 13119 Greensview Ln
- 13503 Coleridge St
- 13815 Crested Point
- 4331 Putting Green
- 12645 Thistle Down
- 4963 Dare Ln
- 4602 Bohill St
- 4543 Guadalajara Dr
- 4835 Flicker St
- 4947 Nuthatch St
- 4614 Barhill St
- 4614 Barhill Dr
- 14215 Bobwhite Dr
- 4511 Thousand Oaks Dr
- 14139 Swallow Dr
- 13811 Kingsbury Hill
- 4822 Ayrshire Dr
- 5011 Sommerdale
- 5040 Anacacho St
