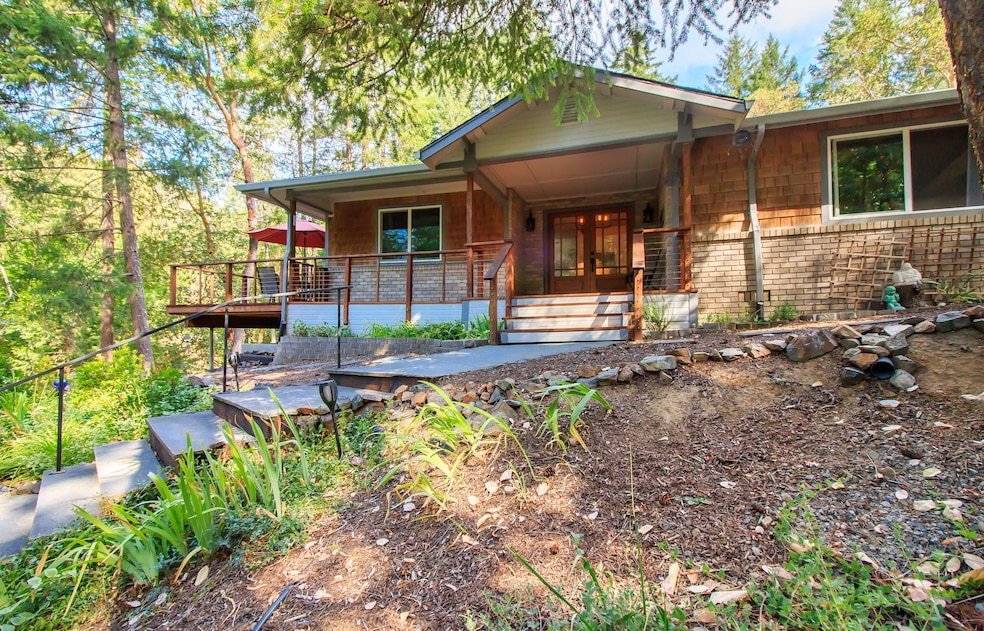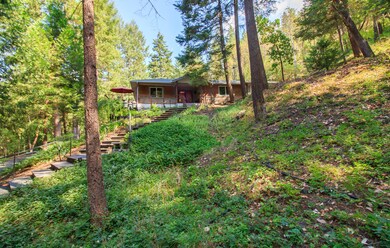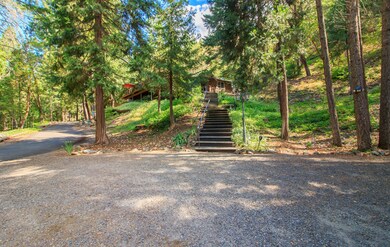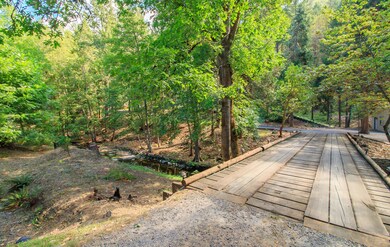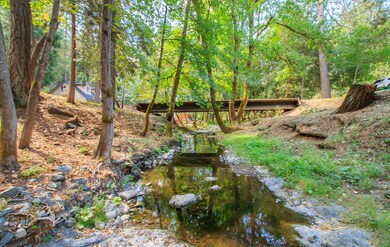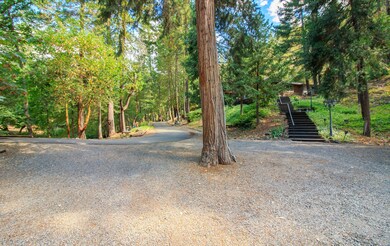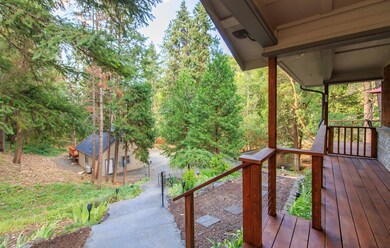
4800 Sardine Creek R Fork Rd Gold Hill, OR 97525
Highlights
- RV Hookup
- 11.4 Acre Lot
- Deck
- Second Garage
- Creek or Stream View
- Contemporary Architecture
About This Home
As of March 2023Home is set above the Creek and has great views of the property from the new deck. Entering the property, you will cross over Sardine Creek on a bridge that gives you a feel of entering your own private paradise. Home has a 3 car attached garage with one space fully enclosed and insulated, currently used as an exercise room. Kitchen has Newer cabinets with granite counters and all new appliances. In the center of the house is a sun room that allows you to enjoy gardening in the winter or family gatherings year round. There is also a second garage with 3 bays and a studio/bedroom with a bathroom above the garage. Home is wired for and includes a back-up generator. There is a drip irrigation for all the plants. Shops are finished with A/C and heat from Ductless units. The home also has an attic fan that will help keep it cool and less work for the A/C unit. There is also a dog run at the side of the house that allows your furry friends to come and go through access point in Laundry room.
Last Agent to Sell the Property
RE/MAX Integrity License #200905110 Listed on: 02/03/2023

Home Details
Home Type
- Single Family
Est. Annual Taxes
- $3,910
Year Built
- Built in 1999
Lot Details
- 11.4 Acre Lot
- Fenced
- Drip System Landscaping
- Wooded Lot
- Property is zoned WR, WR
Parking
- 5 Car Garage
- Second Garage
- Garage Door Opener
- RV Hookup
Home Design
- Contemporary Architecture
- Frame Construction
- Composition Roof
- Concrete Siding
- Concrete Perimeter Foundation
Interior Spaces
- 2,747 Sq Ft Home
- 1-Story Property
- Ceiling Fan
- Wood Burning Fireplace
- Double Pane Windows
- Vinyl Clad Windows
- Living Room
- Home Office
- Sun or Florida Room
- Creek or Stream Views
- Laundry Room
Kitchen
- Eat-In Kitchen
- <<OvenToken>>
- Range<<rangeHoodToken>>
- <<microwave>>
- Dishwasher
- Kitchen Island
- Granite Countertops
- Disposal
Flooring
- Wood
- Carpet
- Tile
- Vinyl
Bedrooms and Bathrooms
- 4 Bedrooms
- 3 Full Bathrooms
Home Security
- Carbon Monoxide Detectors
- Fire and Smoke Detector
Accessible Home Design
- Accessible Bedroom
- Accessible Hallway
- Accessible Doors
Outdoor Features
- Deck
- Outdoor Water Feature
Additional Homes
- 579 SF Accessory Dwelling Unit
- Accessory Dwelling Unit (ADU)
Schools
- Patrick Elementary School
- Hanby Middle School
- Crater High School
Utilities
- Ductless Heating Or Cooling System
- Forced Air Heating and Cooling System
- Heating System Uses Wood
- Heat Pump System
- Power Generator
- Well
- Hot Water Circulator
- Water Heater
- Water Purifier
- Septic Tank
- Leach Field
Additional Features
- Drip Irrigation
- Pasture
Community Details
- No Home Owners Association
Listing and Financial Details
- Tax Lot 507
- Assessor Parcel Number 1-0161243
Ownership History
Purchase Details
Home Financials for this Owner
Home Financials are based on the most recent Mortgage that was taken out on this home.Purchase Details
Home Financials for this Owner
Home Financials are based on the most recent Mortgage that was taken out on this home.Purchase Details
Home Financials for this Owner
Home Financials are based on the most recent Mortgage that was taken out on this home.Purchase Details
Purchase Details
Similar Homes in Gold Hill, OR
Home Values in the Area
Average Home Value in this Area
Purchase History
| Date | Type | Sale Price | Title Company |
|---|---|---|---|
| Warranty Deed | $682,500 | First American Title | |
| Warranty Deed | $400,000 | First American Title | |
| Interfamily Deed Transfer | -- | -- | |
| Warranty Deed | $45,000 | Jackson County Title | |
| Interfamily Deed Transfer | -- | Jackson County Title |
Mortgage History
| Date | Status | Loan Amount | Loan Type |
|---|---|---|---|
| Open | $662,025 | New Conventional | |
| Previous Owner | $235,000 | Unknown | |
| Previous Owner | $233,185 | New Conventional | |
| Previous Owner | $239,700 | Fannie Mae Freddie Mac | |
| Previous Owner | $274,000 | Unknown | |
| Previous Owner | $50,000 | Credit Line Revolving |
Property History
| Date | Event | Price | Change | Sq Ft Price |
|---|---|---|---|---|
| 03/20/2023 03/20/23 | Sold | $682,500 | -1.8% | $248 / Sq Ft |
| 02/14/2023 02/14/23 | Pending | -- | -- | -- |
| 02/03/2023 02/03/23 | For Sale | $695,000 | 0.0% | $253 / Sq Ft |
| 01/16/2023 01/16/23 | Pending | -- | -- | -- |
| 12/10/2022 12/10/22 | Price Changed | $695,000 | -4.1% | $253 / Sq Ft |
| 10/22/2022 10/22/22 | Price Changed | $725,000 | -3.3% | $264 / Sq Ft |
| 08/18/2022 08/18/22 | For Sale | $750,000 | +87.5% | $273 / Sq Ft |
| 01/21/2020 01/21/20 | Sold | $400,000 | -5.9% | $180 / Sq Ft |
| 12/20/2019 12/20/19 | Pending | -- | -- | -- |
| 08/30/2019 08/30/19 | For Sale | $425,000 | -- | $191 / Sq Ft |
Tax History Compared to Growth
Tax History
| Year | Tax Paid | Tax Assessment Tax Assessment Total Assessment is a certain percentage of the fair market value that is determined by local assessors to be the total taxable value of land and additions on the property. | Land | Improvement |
|---|---|---|---|---|
| 2025 | $4,324 | $366,609 | $73,319 | $293,290 |
| 2024 | $4,324 | $355,938 | $71,188 | $284,750 |
| 2023 | $4,185 | $345,579 | $69,109 | $276,470 |
| 2022 | $4,093 | $345,579 | $69,109 | $276,470 |
| 2021 | $3,910 | $329,763 | $67,093 | $262,670 |
| 2020 | $3,386 | $284,898 | $65,138 | $219,760 |
| 2019 | $3,308 | $268,554 | $61,394 | $207,160 |
| 2018 | $3,205 | $260,734 | $59,604 | $201,130 |
| 2017 | $3,133 | $260,734 | $59,604 | $201,130 |
| 2016 | $3,042 | $245,782 | $56,192 | $189,590 |
| 2015 | $2,931 | $245,782 | $56,192 | $189,590 |
| 2014 | $2,861 | $231,685 | $52,975 | $178,710 |
Agents Affiliated with this Home
-
Edwin Oliver

Seller's Agent in 2023
Edwin Oliver
RE/MAX
(541) 618-5380
55 Total Sales
-
Kallie Gibson

Buyer's Agent in 2023
Kallie Gibson
Coldwell Banker Cutting Edge
(541) 450-1179
11 Total Sales
-
K
Buyer's Agent in 2023
Kallie Ryker
-
Lana Lavenbarg

Buyer Co-Listing Agent in 2023
Lana Lavenbarg
Coldwell Banker Cutting Edge
(541) 226-2070
180 Total Sales
-
Ellie George

Seller's Agent in 2020
Ellie George
Home Quest Realty
(541) 601-9582
571 Total Sales
Map
Source: Oregon Datashare
MLS Number: 220152237
APN: 10161243
- 4220 Wards Creek Rd
- 1472 Sardine Creek Rd
- 705 Murphy Gulch Rd
- 1121 Sardine Creek Rd
- 10115 Ramsey Rd
- 13447 Highway 234
- 9300 John Day Dr
- 23112 E Evans Creek Rd
- 1400 N 7th Ave
- 889 Jacoby
- 874 Jacoby St
- 2122 2nd Ave
- 14855 E Evan's Creek Rd
- 1223 5th Ave
- 925 N 6th Ave
- 12310 Ramsey Rd
- 727 Earhart Rd
- 1382 4th Ave
- 2394 Rd
- 551 6th Ave
