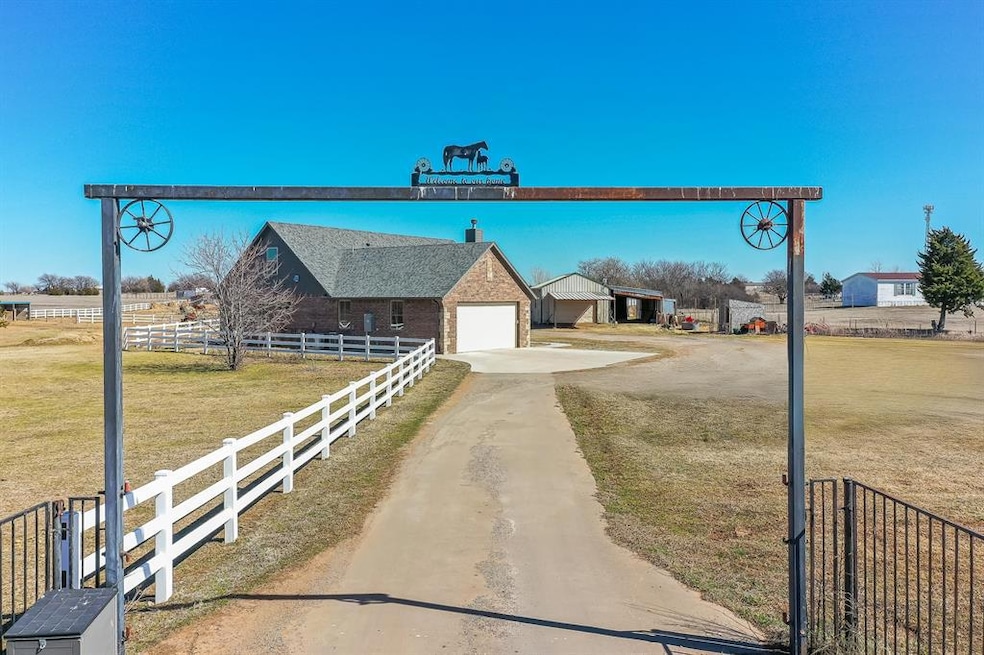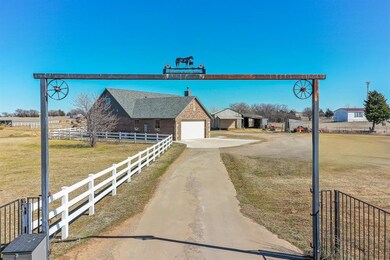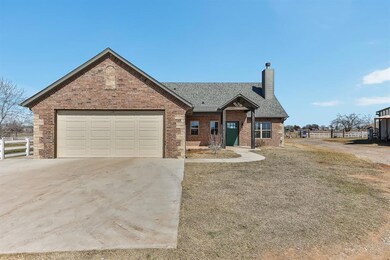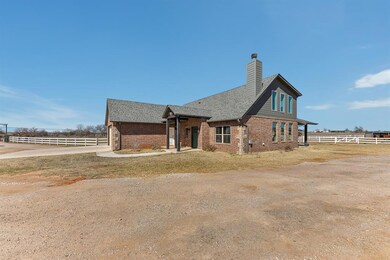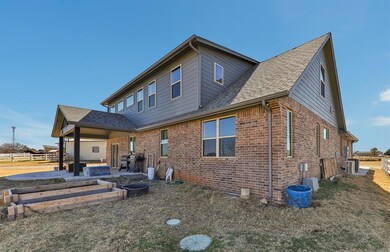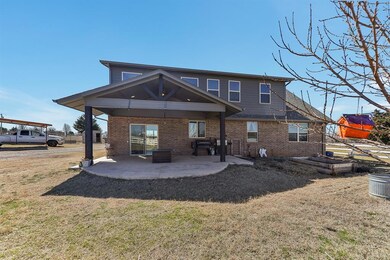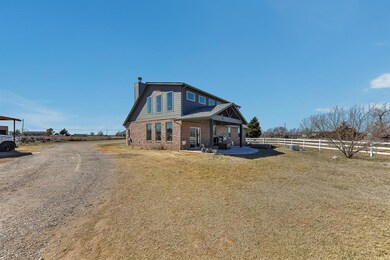
Highlights
- Barn
- New Construction
- Covered patio or porch
- Mustang Lakehoma Elementary School Rated A-
- Contemporary Architecture
- 2 Car Attached Garage
About This Home
As of May 2025Every horse owner’s dream awaits with this beautifully crafted, newly constructed 4-bedroom, 2.5-bath custom home, designed with durability and equestrian lifestyle in mind. Built to last, it features blown-in insulation for extra strength, quartz countertops, stainless steel appliances, a spacious walk-in pantry, and a mudroom with laundry and a half-bath conveniently located off the oversized garage—perfect for large trucks.Equine enthusiasts will appreciate the top-tier security system covering the entire property, from the home to the barns, ensuring the safety of your horses and visitors. The horse pens feature durable vinyl fencing backed with electric, and each pasture includes run-in sheds for optimal horse comfort.For year-round riding, enjoy the 50' x 80' indoor arena equipped with tack room, water, electric, and Wi-Fi. The 130' x 80' outdoor arena boasts specialized footing designed for superior performance.The property also offers a touch of country charm with fruit trees, including pomegranate, nectarine, and apple.Don't miss this rare opportunity to own a turnkey horse property with all the amenities for both rider and horse! Buyer to confirm school districts.****It's back on the market due to buyers changing their mind. All inspections and appraisal were satisfactory. The 3 stalls inside the indoor are reserved along with various panels. However: "if they see something they want to buy, it's likely for sale!" Just ask.
Home Details
Home Type
- Single Family
Est. Annual Taxes
- $5,334
Year Built
- Built in 2022 | New Construction
Lot Details
- 5.01 Acre Lot
- Southwest Facing Home
- Vinyl Fence
- Interior Lot
Parking
- 2 Car Attached Garage
- Driveway
Home Design
- Contemporary Architecture
- Slab Foundation
- Brick Frame
- Composition Roof
Interior Spaces
- 2,225 Sq Ft Home
- 1.5-Story Property
- Ceiling Fan
- Wood Burning Fireplace
- Laundry Room
Kitchen
- <<microwave>>
- Dishwasher
Flooring
- Carpet
- Vinyl
Bedrooms and Bathrooms
- 4 Bedrooms
Outdoor Features
- Covered patio or porch
Schools
- Mustang Elementary School
- Mustang Central Middle School
- Mustang High School
Farming
- Barn
- Pasture
Utilities
- Central Heating and Cooling System
- Programmable Thermostat
- Well
- Septic Tank
- High Speed Internet
Ownership History
Purchase Details
Home Financials for this Owner
Home Financials are based on the most recent Mortgage that was taken out on this home.Purchase Details
Home Financials for this Owner
Home Financials are based on the most recent Mortgage that was taken out on this home.Purchase Details
Home Financials for this Owner
Home Financials are based on the most recent Mortgage that was taken out on this home.Similar Homes in Yukon, OK
Home Values in the Area
Average Home Value in this Area
Purchase History
| Date | Type | Sale Price | Title Company |
|---|---|---|---|
| Warranty Deed | $630,000 | Ort (Old Republic Title) | |
| Warranty Deed | $145,000 | American Eagle Title Group | |
| Quit Claim Deed | -- | American Eagle Title Group |
Mortgage History
| Date | Status | Loan Amount | Loan Type |
|---|---|---|---|
| Open | $504,000 | New Conventional | |
| Previous Owner | $421,057 | New Conventional | |
| Previous Owner | $421,057 | Construction | |
| Previous Owner | $130,500 | Future Advance Clause Open End Mortgage |
Property History
| Date | Event | Price | Change | Sq Ft Price |
|---|---|---|---|---|
| 05/28/2025 05/28/25 | Sold | $630,000 | -2.9% | $283 / Sq Ft |
| 04/15/2025 04/15/25 | Pending | -- | -- | -- |
| 04/11/2025 04/11/25 | Price Changed | $649,000 | -2.3% | $292 / Sq Ft |
| 03/31/2025 03/31/25 | For Sale | $664,000 | 0.0% | $298 / Sq Ft |
| 03/22/2025 03/22/25 | Pending | -- | -- | -- |
| 03/21/2025 03/21/25 | Price Changed | $664,000 | -1.6% | $298 / Sq Ft |
| 03/05/2025 03/05/25 | Price Changed | $675,000 | +17.4% | $303 / Sq Ft |
| 03/03/2025 03/03/25 | For Sale | $575,000 | +296.6% | $258 / Sq Ft |
| 05/12/2017 05/12/17 | Sold | $145,000 | 0.0% | $92 / Sq Ft |
| 03/31/2017 03/31/17 | Pending | -- | -- | -- |
| 03/23/2017 03/23/17 | For Sale | $145,000 | -- | $92 / Sq Ft |
Tax History Compared to Growth
Tax History
| Year | Tax Paid | Tax Assessment Tax Assessment Total Assessment is a certain percentage of the fair market value that is determined by local assessors to be the total taxable value of land and additions on the property. | Land | Improvement |
|---|---|---|---|---|
| 2024 | $5,334 | $49,461 | $9,932 | $39,529 |
| 2023 | $5,334 | $47,106 | $6,613 | $40,493 |
| 2022 | $1,528 | $13,290 | $6,613 | $6,677 |
| 2021 | $2,677 | $23,376 | $6,613 | $16,763 |
| 2020 | $2,630 | $22,739 | $6,012 | $16,727 |
| 2019 | $2,175 | $18,822 | $6,012 | $12,810 |
| 2018 | $2,188 | $18,589 | $6,012 | $12,577 |
| 2017 | $1,343 | $13,555 | $5,507 | $8,048 |
| 2016 | $1,339 | $13,554 | $5,338 | $8,216 |
| 2015 | $1,269 | $11,637 | $3,360 | $8,277 |
| 2014 | $1,269 | $11,871 | $3,360 | $8,511 |
Agents Affiliated with this Home
-
Jeanne Gang

Seller's Agent in 2025
Jeanne Gang
Epique Realty
(405) 226-6504
71 Total Sales
-
Susan Planer Phillips

Buyer's Agent in 2025
Susan Planer Phillips
RE/MAX
(405) 202-7928
125 Total Sales
-
T
Seller's Agent in 2017
Tiffany Hunt
Real Estate Connections GK LLC
-
Jacqui Smith

Seller Co-Listing Agent in 2017
Jacqui Smith
Real Estate Connections GK LLC
(405) 818-6907
127 Total Sales
-
Michelle Gee
M
Buyer's Agent in 2017
Michelle Gee
Team Webb Real Estate
(405) 348-9322
75 Total Sales
Map
Source: MLSOK
MLS Number: 1157883
APN: 090106417
- 12915 SW 44th St
- 6401 Lois Ln
- 6636 Pettijohn
- 15900 SW 44th St
- 0 Regan Rd
- 0 Tract 1 Highway 152 & Richland Rd Unit 945559
- 0 Tract 8 Highway 152 & Richland Rd Unit 945764
- S S Cimarron Rd
- 0 Tract 9 Highway 152 & Richland Rd Unit 945766
- 7201 Country Ln
- 2013 W Oak Valley Way
- 1016 N Deer Court Way
- 16000 SW 25th St
- 2858 Fields Rd
- 4214 Topaz Cir
- 1821 W Zachary Way
- 2241 W Mickey Dr
- 1225 N Nature Way
- 2013 W Crossbow Way
- 0 SW 59th St
