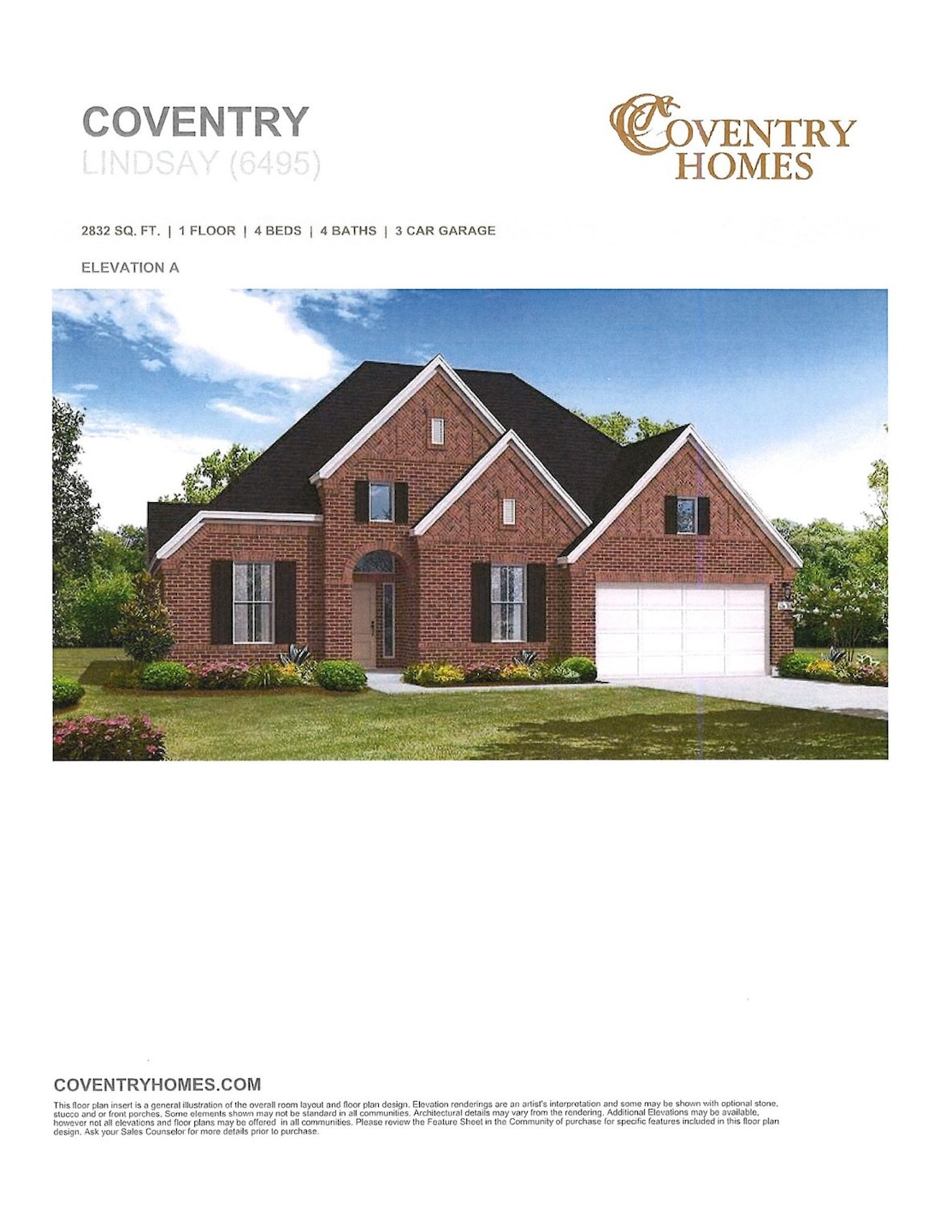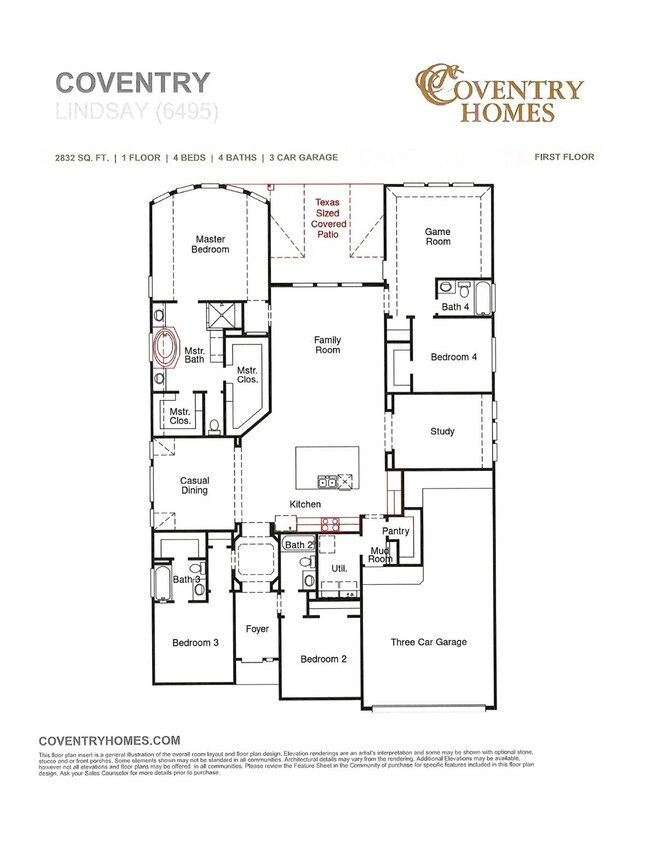
4801 Caspian Wave Dr League City, TX 77573
Coastal Point NeighborhoodEstimated payment $4,011/month
Highlights
- Tennis Courts
- Under Construction
- Deck
- Sandra Mossman Elementary School Rated A
- Home Energy Rating Service (HERS) Rated Property
- Contemporary Architecture
About This Home
This amazing one-story plan is quickly becoming a favorite at Coventry Homes because it really does have it all! This stunningly open plan boasts a wide rotunda entry & high ceilings from the kitchen all the way through the family room. The gourmet kitchen has stainless steel appliances, upgraded counters, a walk-in pantry, tons of cabinet storage, and an oversized island offering all the workspace you could ask for! The game room is located off the family room making it great for entertaining! Also, open to the main living area is a generous study with elegant French doors. Retreat to your spacious primary bedroom tucked away in the rear corner of the home providing plenty of privacy & complete with dual vanities & dual closets! This house has everything a two-story does, all wrapped up in a gorgeous one-story on a beautiful lot. Visit us today!
Home Details
Home Type
- Single Family
Year Built
- Built in 2025 | Under Construction
Lot Details
- 7,500 Sq Ft Lot
- East Facing Home
- Back Yard Fenced
- Sprinkler System
HOA Fees
- $88 Monthly HOA Fees
Parking
- 3 Car Garage
- Tandem Garage
Home Design
- Contemporary Architecture
- Traditional Architecture
- Brick Exterior Construction
- Slab Foundation
- Composition Roof
- Radiant Barrier
Interior Spaces
- 2,832 Sq Ft Home
- 1-Story Property
- Ceiling Fan
- Entrance Foyer
- Family Room Off Kitchen
- Living Room
- Home Office
- Game Room
- Utility Room
- Washer and Gas Dryer Hookup
Kitchen
- Walk-In Pantry
- Electric Oven
- Gas Cooktop
- Microwave
- Dishwasher
- Kitchen Island
- Solid Surface Countertops
- Disposal
Flooring
- Carpet
- Tile
- Vinyl Plank
- Vinyl
Bedrooms and Bathrooms
- 4 Bedrooms
- 4 Full Bathrooms
- Double Vanity
- Bathtub with Shower
- Separate Shower
Home Security
- Security System Owned
- Fire and Smoke Detector
Eco-Friendly Details
- Home Energy Rating Service (HERS) Rated Property
- ENERGY STAR Qualified Appliances
- Energy-Efficient Windows with Low Emissivity
- Energy-Efficient HVAC
- Energy-Efficient Insulation
- Energy-Efficient Thermostat
- Ventilation
Outdoor Features
- Tennis Courts
- Deck
- Covered patio or porch
Schools
- Sandra Mossman Elementary School
- Bayside Intermediate School
- Clear Falls High School
Utilities
- Central Heating and Cooling System
- Heating System Uses Gas
- Programmable Thermostat
Community Details
- Lead Association Management Association, Phone Number (281) 857-6027
- Built by Coventry Homes
- Coastal Point Subdivision
Map
Home Values in the Area
Average Home Value in this Area
Property History
| Date | Event | Price | Change | Sq Ft Price |
|---|---|---|---|---|
| 03/31/2025 03/31/25 | Pending | -- | -- | -- |
| 03/03/2025 03/03/25 | Price Changed | $599,990 | -7.4% | $212 / Sq Ft |
| 02/21/2025 02/21/25 | For Sale | $648,053 | -- | $229 / Sq Ft |
Similar Homes in the area
Source: Houston Association of REALTORS®
MLS Number: 21626380
- 4803 Caspian Wave Dr
- 3011 Shelly Bayou Ct
- 4913 Caspian Wave Dr
- 4726 Blue Pearl Ln
- 4932 Dickens Landing Dr
- 2907 Sellers Island
- 4817 Caspian Wave Dr
- 4716 Blue Pearl Ln
- 4802 Blue Pearl Ln
- 4728 Blue Pearl Ln
- 4804 Blue Pearl Ln
- 2911 Sellers Island
- 2909 Sellers Island
- 4902 Caspian Wave Dr
- 4818 Blue Pearl Ln
- 4818 Caspian Wave Dr
- 4713 Gully Marin Ln
- 4705 Gully Marin Ln






