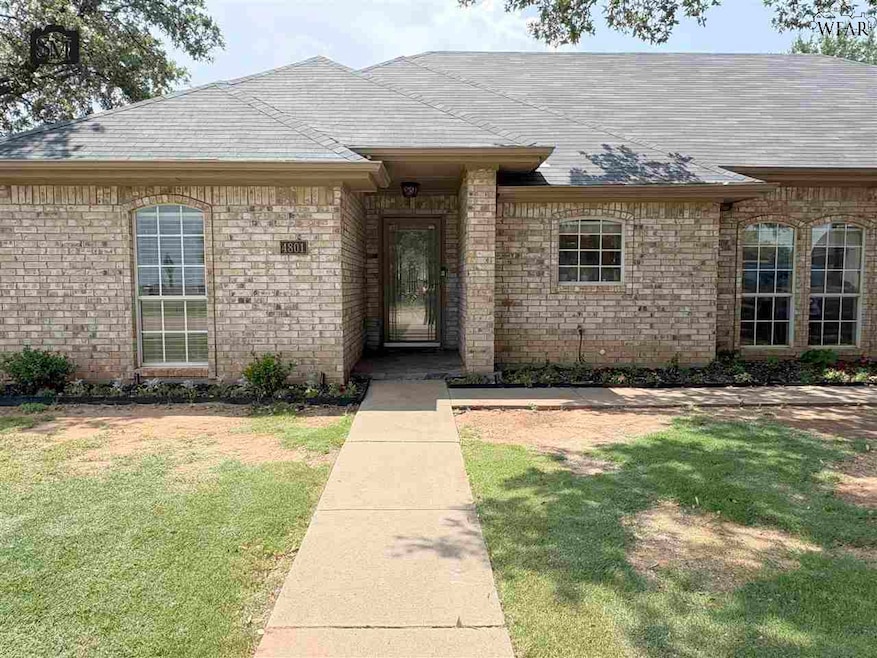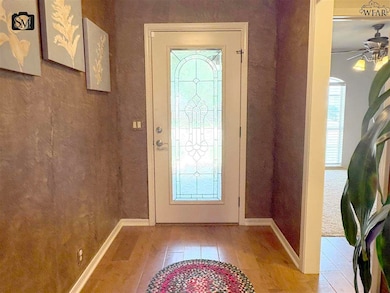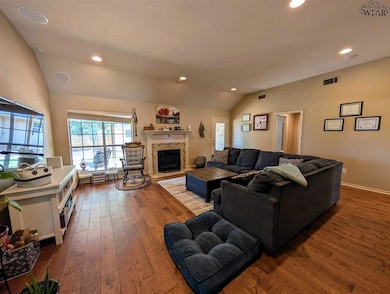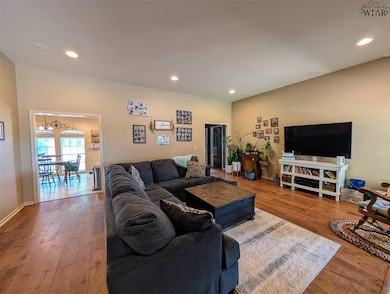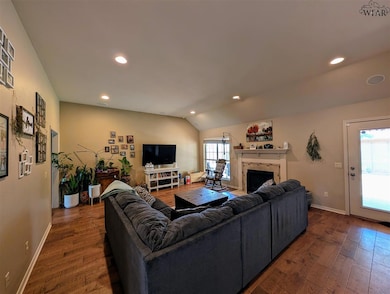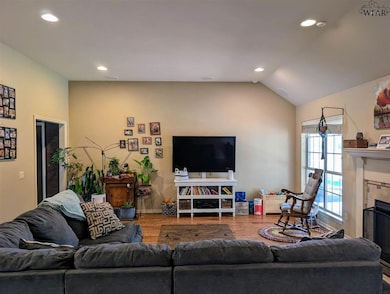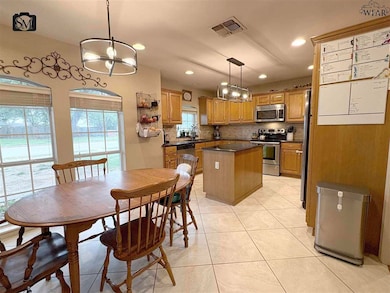
4801 Shenandoah Dr Wichita Falls, TX 76310
Highlights
- Hot Property
- Corner Lot
- Covered patio or porch
- Rider High School Rated A-
- Granite Countertops
- Breakfast Area or Nook
About This Home
Jefferson, Rider, and Memorial School District, this well-maintained home is just a 1-minute walk to the Circle Trail—perfect for outdoor enthusiasts! The sellers have truly loved the many standout features, including: Recessed lighting throughout the home, In-ceiling speaker system for immersive sound, Workshop with electricity, ideal for hobbies or extra storage, Gazebo perfect for relaxing or entertaining. The second driveway offering access to the backyard.The heart of the home is this stunning kitchen.
Home Details
Home Type
- Single Family
Est. Annual Taxes
- $6,601
Year Built
- Built in 1991
Lot Details
- East Facing Home
- Privacy Fence
- Corner Lot
Home Design
- Brick Exterior Construction
- Slab Foundation
- Composition Roof
- Wood Siding
Interior Spaces
- 1,620 Sq Ft Home
- 1-Story Property
- Wood Burning Fireplace
- Double Pane Windows
- Living Room with Fireplace
- Utility Room
- Washer and Electric Dryer Hookup
Kitchen
- Breakfast Area or Nook
- Eat-In Kitchen
- Breakfast Bar
- <<builtInOvenToken>>
- <<builtInRangeToken>>
- Range Hood
- Dishwasher
- Granite Countertops
- Disposal
Flooring
- Carpet
- Laminate
Bedrooms and Bathrooms
- 3 Bedrooms
- 2 Full Bathrooms
Parking
- 2 Car Attached Garage
- Garage Door Opener
Outdoor Features
- Covered patio or porch
- Separate Outdoor Workshop
Utilities
- Central Heating and Cooling System
Community Details
- Pets Allowed
Listing and Financial Details
- Legal Lot and Block 1 / 1
- Assessor Parcel Number 108047
Map
About the Listing Agent

I love the real estate business—and it shows.
At the heart of my work is HomesForHeroes.com, where I’m honored to serve those who serve our communities. Giving back one home at a time is more than a motto—it’s my mission.
My approach is direct, practical, and rooted in going the extra mile to help you achieve your goals. I strive to make the process interactive, encouraging, and centered around listening to your needs.
I have a passion for helping people succeed—not just in
Kim's Other Listings
Source: Wichita Falls Association of REALTORS®
MLS Number: 179422
APN: 108047
- 4836 Shenandoah Dr
- 4872 Matterhorn Dr
- 1 Court Capistrano
- 5111 Johnson Rd Unit 2
- 4843 Shenandoah Dr
- 4501 Spanish Trace Unit 3
- 3 Court Capistrano Unit C
- 4628 Sierra Madre Dr
- 5115 Catskills Dr
- 4834 Matterhorn Dr
- 4832 Matterhorn Dr
- 4405 Barnett Rd
- 4308 Mount Scott Dr
- 4805 Matterhorn Dr
- 4602 Summit Dr
- 4657 Bunny Run Dr
- 5502 Briargrove Dr
- 5504 Briargrove Dr
- 4302 Columbia Rd
- 4653 Brookdale Dr
- 4800 Matterhorn Dr
- 4516 Barnett Rd
- 4651 Briarwood Dr
- 4507 Coronado Ave Unit 7A
- 4540 Barnett Rd
- 4508 Lockwood Dr
- 4614 Trailwood Dr
- 3919 Barnett Rd
- 3504 Rugby Ln
- 4800 Brookdale Dr
- 5017 Kingston Dr
- 6 Chimney Rock
- 4811 Cypress Ave
- 5210 Tower Dr
- 4601 Misty Valley W
- 4811 Likins Cir
- 4133 McGaha Ave
- 6000 Laci Ln
- 4133 Moffett Ave
- 4902 Kitty St
