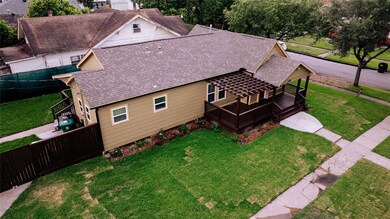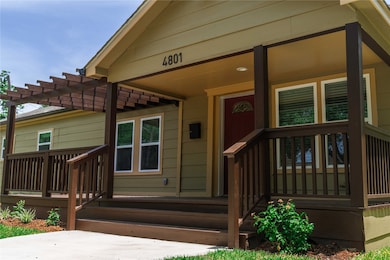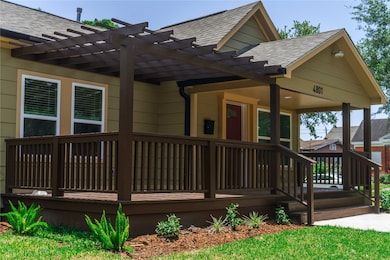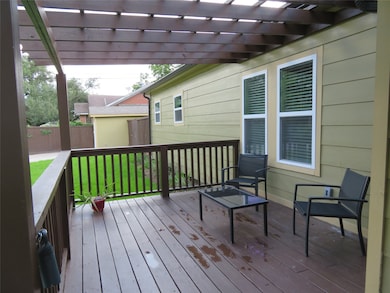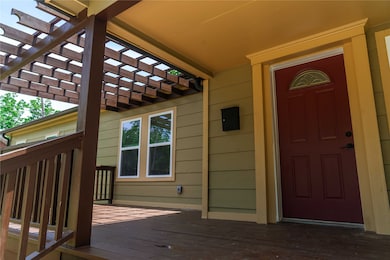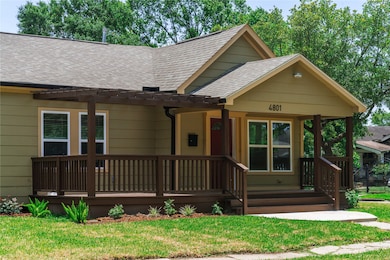
4801 Walker St Houston, TX 77023
Eastwood NeighborhoodEstimated payment $2,747/month
Highlights
- Garage Apartment
- Deck
- Corner Lot
- Craftsman Architecture
- Wood Flooring
- High Ceiling
About This Home
NO HOA!! CORNER LOT!!In the heart of Eastwood! This one story home is ready for a new owner wanting city living surrounded by mature trees. Split Floor Plan.The HVAC system replaced three years ago, including new duct work; Roof three years old; kitchen fully renovated with new soft closing cabinets;updated fixtures on bathroom and kitchen, and a modern glass shower door (2 years); new windows were installed throughout the home; front and back porches were upgraded and extended with new decking and railings; the interior and exterior of the home, including the garage, have been freshly painted; the garage was updated with new sheetrock, a new window, recess lighting, and a new garage door; Stylish barn door in the primary bedroom with his and hers closet( newly built); New Recess lighting throughout; new mini blinds. and Beautiful Updated landscaping. Use garage as Art Studio, Gym,etc - Think Outside the box! Eastwood lots cannot be subdivided.
Home Details
Home Type
- Single Family
Est. Annual Taxes
- $6,368
Year Built
- Built in 1938
Lot Details
- 6,792 Sq Ft Lot
- North Facing Home
- Back Yard Fenced
- Corner Lot
Parking
- 1 Car Detached Garage
- Garage Apartment
- Additional Parking
Home Design
- Craftsman Architecture
- Contemporary Architecture
- Split Level Home
- Pillar, Post or Pier Foundation
- Composition Roof
- Cement Siding
Interior Spaces
- 1,400 Sq Ft Home
- 1-Story Property
- High Ceiling
- Window Treatments
- Entrance Foyer
- Family Room Off Kitchen
- Living Room
- Combination Kitchen and Dining Room
- Fire and Smoke Detector
- Dryer
Kitchen
- Oven
- Free-Standing Range
- Dishwasher
- Quartz Countertops
- Pots and Pans Drawers
Flooring
- Wood
- Tile
Bedrooms and Bathrooms
- 3 Bedrooms
- Bathtub with Shower
Eco-Friendly Details
- Energy-Efficient Windows with Low Emissivity
- Energy-Efficient HVAC
- Energy-Efficient Insulation
Outdoor Features
- Deck
- Covered patio or porch
Schools
- Lantrip Elementary School
- Navarro Middle School
- Austin High School
Utilities
- Central Heating and Cooling System
Community Details
Overview
- Eastwood Subdivision
Recreation
- Community Pool
Map
Home Values in the Area
Average Home Value in this Area
Tax History
| Year | Tax Paid | Tax Assessment Tax Assessment Total Assessment is a certain percentage of the fair market value that is determined by local assessors to be the total taxable value of land and additions on the property. | Land | Improvement |
|---|---|---|---|---|
| 2024 | $5,942 | $284,000 | $235,840 | $48,160 |
| 2023 | $5,942 | $294,486 | $235,840 | $58,646 |
| 2022 | $5,974 | $254,000 | $224,048 | $29,952 |
| 2021 | $5,337 | $229,000 | $188,672 | $40,328 |
| 2020 | $5,752 | $233,031 | $188,672 | $44,359 |
| 2019 | $5,440 | $202,952 | $159,192 | $43,760 |
| 2018 | $4,302 | $170,000 | $117,920 | $52,080 |
| 2017 | $4,554 | $182,433 | $117,920 | $64,513 |
| 2016 | $4,393 | $164,000 | $117,920 | $46,080 |
| 2015 | $3,085 | $152,361 | $80,775 | $71,586 |
| 2014 | $3,085 | $120,000 | $70,752 | $49,248 |
Property History
| Date | Event | Price | Change | Sq Ft Price |
|---|---|---|---|---|
| 07/17/2025 07/17/25 | Price Changed | $400,000 | -2.2% | $286 / Sq Ft |
| 05/30/2025 05/30/25 | For Sale | $409,000 | -- | $292 / Sq Ft |
Purchase History
| Date | Type | Sale Price | Title Company |
|---|---|---|---|
| Interfamily Deed Transfer | -- | None Available | |
| Special Warranty Deed | -- | None Available | |
| Warranty Deed | -- | -- | |
| Warranty Deed | -- | Houston Title |
Mortgage History
| Date | Status | Loan Amount | Loan Type |
|---|---|---|---|
| Previous Owner | $12,000 | Seller Take Back |
Similar Homes in Houston, TX
Source: Houston Association of REALTORS®
MLS Number: 47292621
APN: 0130230000009
- 751 Dumble St
- 4823 Rusk St Unit 4
- 4902 Mckinney St
- 4720 Mckinney St Unit 2
- 5001 Mckinney St
- 1103 Dumble St Unit b
- 5308 S Capitol St
- 5010 Curtin St
- 5246 Texas St
- 5240 Texas St
- 4615 Woodside St
- 4719 Clay St Unit 7
- 4719 Clay St Unit 5
- 5021 Polk St
- 220 Stiles St Unit 1
- 5417 Texas St Unit A
- 4445 Rusk St Unit 2
- 310 Delmar St Unit A
- 310 Delmar St Unit D
- 310 Delmar St Unit C

