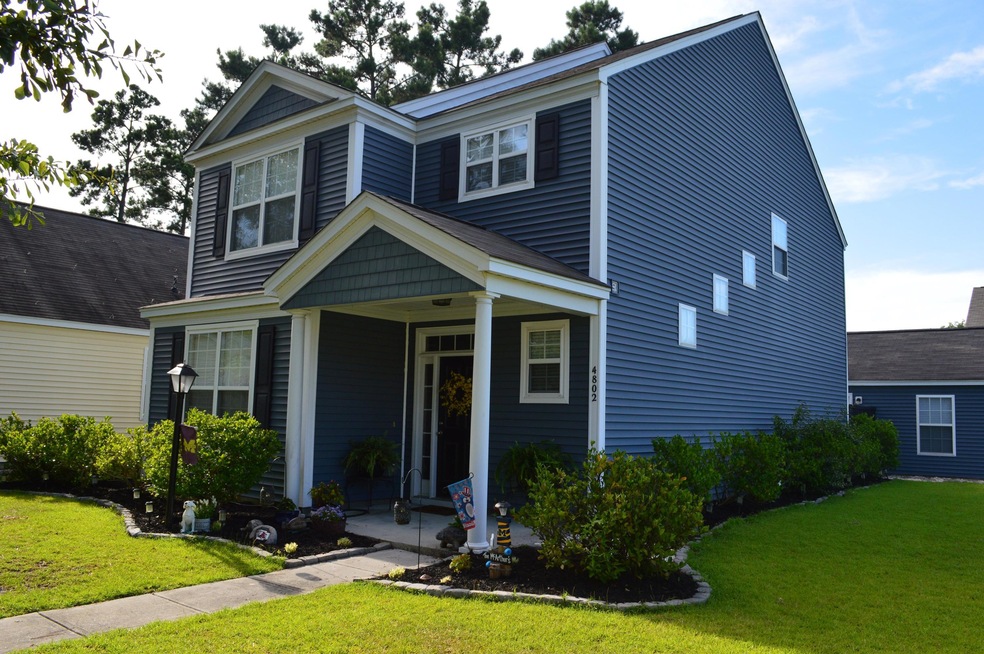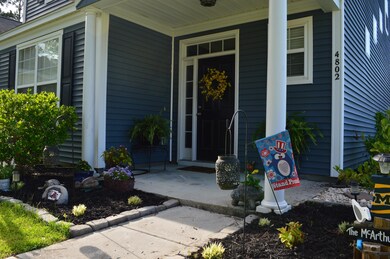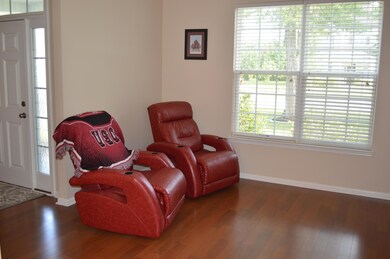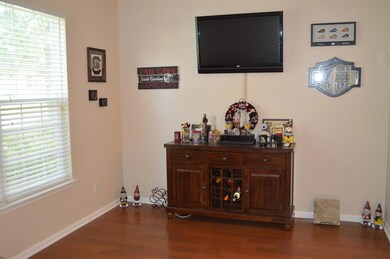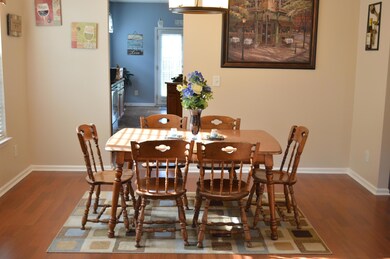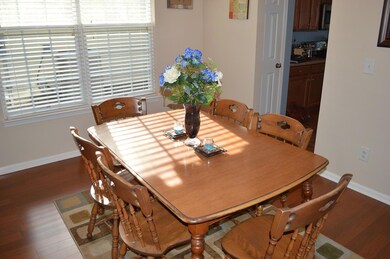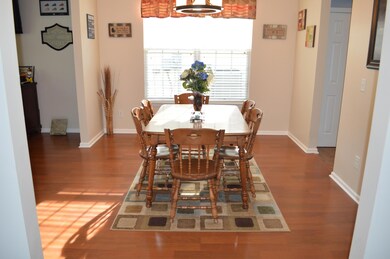
4802 E Red Maple Cir Summerville, SC 29485
Highlights
- Clubhouse
- Charleston Architecture
- High Ceiling
- Fort Dorchester High School Rated A-
- Wood Flooring
- Home Office
About This Home
As of September 2019UPGRADES! LARGE CORNER LOT! Lovely Charleston single featuring 3 bedrooms, 2.5 baths, large yard, and a detached 2 car garage. The office, dining, and foyer area features hard wood floors. The Family and kitchen room features an open floor plan perfect for interaction when entertaining. The kitchen features 42' inch cabinets plenty of space for storage, corian counter tops, and tile floors. The upstairs master also has tray ceilings, garden tub in the bath, and a LARGE walk in closet. The 2 additional bedrooms are spacious as well. The back yard has a 6 foot privacy fence and a large patio area perfect for those summer BBQ's. The large side yard is also perfect for family gatherings.Wescott Plantation is a great neighborhood with 27 holes of public golf, running trails and ponds for fishing. The Farms have a terrific amenity center with a barn-like clubhouse with a game area great for hosting parties. There is also a nice gym facility which is much nicer than most neighborhood gyms and the large pool area that has plenty of comfortable relaxing areas. The pool has a zero entry area perfect for the young one
The pool has a zero entry area perfect for the young ones and a deeper end complete with marked lanes for laps. There is a grilling area, a hammock, and a great play gym which is like a play area at Chick-fil-a except about 5 times the size. Coosaw Creek Country Club is less than a mile away and features 18 holes of award winning golf, tennis and swimming facilities with memberships available. This home is in Dorchester 2 school district and is conveniently located close to historic Summerville, I-26 and 526, the airport, shopping and dining, Bosch, BOEING and Charleston Air force Base.***SELLER OFFERING $2500 TOWARDS CLOSING COST AND A ONE YEAR HOME WARRANTY!***DO NOT MISS OUT!
Last Agent to Sell the Property
Carolina One Real Estate License #74381 Listed on: 06/24/2015

Home Details
Home Type
- Single Family
Est. Annual Taxes
- $1,756
Year Built
- Built in 2006
Lot Details
- 9,148 Sq Ft Lot
- Wood Fence
HOA Fees
- $35 Monthly HOA Fees
Parking
- 2 Car Garage
- Garage Door Opener
Home Design
- Charleston Architecture
- Slab Foundation
- Asphalt Roof
- Vinyl Siding
Interior Spaces
- 2,160 Sq Ft Home
- 2-Story Property
- Smooth Ceilings
- High Ceiling
- Ceiling Fan
- Family Room
- Home Office
Kitchen
- Eat-In Kitchen
- Dishwasher
Flooring
- Wood
- Ceramic Tile
- Vinyl
Bedrooms and Bathrooms
- 3 Bedrooms
- Walk-In Closet
- Garden Bath
Schools
- Fort Dorchester Elementary School
- Oakbrook Middle School
- Ft. Dorchester High School
Utilities
- Cooling Available
- Heating Available
Community Details
Overview
- Wescott Plantation Subdivision
Amenities
- Clubhouse
Recreation
- Golf Course Membership Available
Ownership History
Purchase Details
Home Financials for this Owner
Home Financials are based on the most recent Mortgage that was taken out on this home.Purchase Details
Home Financials for this Owner
Home Financials are based on the most recent Mortgage that was taken out on this home.Purchase Details
Home Financials for this Owner
Home Financials are based on the most recent Mortgage that was taken out on this home.Purchase Details
Purchase Details
Home Financials for this Owner
Home Financials are based on the most recent Mortgage that was taken out on this home.Purchase Details
Home Financials for this Owner
Home Financials are based on the most recent Mortgage that was taken out on this home.Purchase Details
Similar Homes in the area
Home Values in the Area
Average Home Value in this Area
Purchase History
| Date | Type | Sale Price | Title Company |
|---|---|---|---|
| Deed | $251,500 | Cooperative Title Llc | |
| Deed | $206,000 | -- | |
| Deed | $190,000 | -- | |
| Quit Claim Deed | -- | -- | |
| Deed | $188,900 | -- | |
| Deed | $212,000 | Attorney | |
| Deed | $1,216,000 | None Available |
Mortgage History
| Date | Status | Loan Amount | Loan Type |
|---|---|---|---|
| Open | $50,000 | Credit Line Revolving | |
| Open | $246,944 | FHA | |
| Previous Owner | $181,881 | VA | |
| Previous Owner | $188,790 | VA | |
| Previous Owner | $196,270 | New Conventional | |
| Previous Owner | $151,120 | New Conventional | |
| Previous Owner | $67,000 | Purchase Money Mortgage |
Property History
| Date | Event | Price | Change | Sq Ft Price |
|---|---|---|---|---|
| 09/13/2019 09/13/19 | Sold | $251,500 | 0.0% | $118 / Sq Ft |
| 08/14/2019 08/14/19 | Pending | -- | -- | -- |
| 07/30/2019 07/30/19 | For Sale | $251,500 | +22.1% | $118 / Sq Ft |
| 09/28/2015 09/28/15 | Sold | $206,000 | -3.2% | $95 / Sq Ft |
| 08/20/2015 08/20/15 | Pending | -- | -- | -- |
| 06/24/2015 06/24/15 | For Sale | $212,900 | -- | $99 / Sq Ft |
Tax History Compared to Growth
Tax History
| Year | Tax Paid | Tax Assessment Tax Assessment Total Assessment is a certain percentage of the fair market value that is determined by local assessors to be the total taxable value of land and additions on the property. | Land | Improvement |
|---|---|---|---|---|
| 2024 | $2,879 | $15,535 | $3,800 | $11,735 |
| 2023 | $2,879 | $9,886 | $1,800 | $8,086 |
| 2022 | $2,549 | $9,890 | $1,800 | $8,090 |
| 2021 | $2,549 | $9,890 | $1,800 | $8,090 |
| 2020 | $2,449 | $9,886 | $1,800 | $8,086 |
| 2019 | $2,275 | $9,277 | $1,800 | $7,477 |
| 2018 | $2,055 | $7,530 | $2,000 | $5,530 |
| 2017 | $1,993 | $7,530 | $2,000 | $5,530 |
| 2016 | $1,993 | $7,530 | $2,000 | $5,530 |
| 2015 | $1,826 | $7,530 | $2,000 | $5,530 |
| 2014 | $1,792 | $188,320 | $0 | $0 |
| 2013 | -- | $10,780 | $0 | $0 |
Agents Affiliated with this Home
-
Chad Priest
C
Seller's Agent in 2019
Chad Priest
Keller Williams Parkway
26 Total Sales
-
Casey Rentz- Gallup
C
Buyer's Agent in 2019
Casey Rentz- Gallup
Nexthome Lowcountry
(843) 345-5617
41 Total Sales
-
Suzy Torres

Seller's Agent in 2015
Suzy Torres
Carolina One Real Estate
(843) 425-9451
197 Total Sales
-
Brandon Ray

Seller Co-Listing Agent in 2015
Brandon Ray
Carolina One Real Estate
(843) 499-1928
315 Total Sales
-
Diana Johnson
D
Buyer's Agent in 2015
Diana Johnson
Realty ONE Group Coastal
(843) 345-6485
16 Total Sales
Map
Source: CHS Regional MLS
MLS Number: 15016704
APN: 171-04-06-008
- 8942 N Red Maple Cir
- 8921 Skipping Rock Ln
- 8897 Cat Tail Pond Rd
- 9009 Cat Tail Pond Rd
- 8938 Planters Row Ln
- 4816 Cane Pole Ln
- 4847 Cane Pole Ln
- 8965 N Red Maple Cir
- 8967 N Red Maple Cir
- 8849 Kellum Dr
- 4818 Holly Berry Ln
- 2000 Buttercup Way
- 1000 Buttercup Way
- 4964 Hay Bale Ct
- 8986 N Red Maple Cir
- 9122 Maple Grove Dr
- 5001 Hay Bale Ct
- 4869 Law Blvd
- 9209 Markleys Grove Blvd
- 8662 W Fairway Woods Dr
