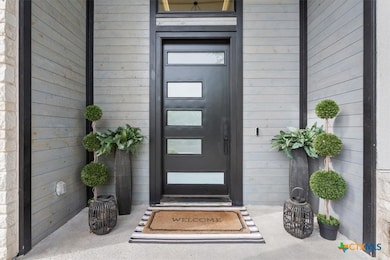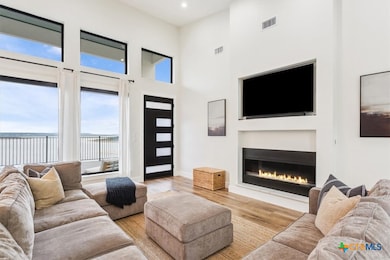4802 Elf Trail Belton, TX 76513
West Belton NeighborhoodEstimated payment $10,893/month
Highlights
- Popular Property
- In Ground Spa
- 2.36 Acre Lot
- Belton High School Rated A-
- Lake View
- Open Floorplan
About This Home
Exquisite lakeview residence with modern luxuries. Step into this contemporary home adorned with a white stucco exterior.. With four bedrooms and five total bathrooms, this single-family home spreads across two floors and 4,791 square feet with an open floor plan with high ceilings and custom sized windows, accentuating its grandeur. The main floor hosts the primary bedroom with an expansive walk-in closet. Its en-suite bathroom is a haven of luxury with a modern vanity, double sinks, a walk-in shower and a large standalone soaking tub. Three additional bedrooms are all located on the upper floor, each with large windows and a walk-in closet offering magnificent views of the pristine Still House Hollow Lake. A gas fireplace sets the stage in the living room, aglow with natural light from large windows and spanning deck across the entire backside of the home. The kitchen is a chef's dream with its quartz countertop, decorative backsplash, bar area and luxury appliances. The 700+ sq/ft game room above the garage is currently equipped with a state of the art golf/game simulator with direct access to a half bathroom as well. The large living room, home office and separate family room offer an abundant amount of space for relaxation and entertainment. Outside, a backyard oasis awaits you with an outdoor kitchen and a private cabana overlooking a perfect gunite pool. The front yard enhances the curb appeal of this beautiful home. Experience the luxury of modern living combined with the serenity of nature.
Listing Agent
Oaks of Texas Real Estate, LLC Brokerage Phone: 254-228-7450 License #0716366 Listed on: 10/12/2025

Home Details
Home Type
- Single Family
Est. Annual Taxes
- $20,198
Year Built
- Built in 2022
Lot Details
- 2.36 Acre Lot
- East Facing Home
- Wrought Iron Fence
- Paved or Partially Paved Lot
- Lot Has A Rolling Slope
- Mature Trees
- Partially Wooded Lot
- Private Yard
HOA Fees
- $50 Monthly HOA Fees
Parking
- 2 Car Attached Garage
- Multiple Garage Doors
- Garage Door Opener
- Outside Parking
Home Design
- Contemporary Architecture
- Slab Foundation
- Spray Foam Insulation
- Metal Roof
- Stucco
Interior Spaces
- 4,791 Sq Ft Home
- Property has 2 Levels
- Open Floorplan
- Built-In Features
- Crown Molding
- Beamed Ceilings
- High Ceiling
- Ceiling Fan
- Chandelier
- Gas Fireplace
- Propane Fireplace
- Double Pane Windows
- Living Room with Fireplace
- 2 Fireplaces
- Formal Dining Room
- Game Room
- Inside Utility
- Lake Views
- Walkup Attic
Kitchen
- Built-In Oven
- Electric Cooktop
- Plumbed For Ice Maker
- Dishwasher
- Disposal
Flooring
- Ceramic Tile
- Vinyl
Bedrooms and Bathrooms
- 4 Bedrooms
- Double Vanity
- Freestanding Bathtub
- Soaking Tub
- Garden Bath
Laundry
- Laundry Room
- Laundry on main level
- Stacked Washer and Dryer
Home Security
- Prewired Security
- Security Lights
- Fire and Smoke Detector
Pool
- In Ground Spa
- Gunite Pool
- Outdoor Pool
- Saltwater Pool
- Pool Sweep
Outdoor Features
- Deck
- Covered Patio or Porch
- Outdoor Kitchen
- Porch Refrigerator
Schools
- Chisholm Trail Elementary School
- South Belton Middle School
- Belton High School
Utilities
- Multiple cooling system units
- Central Heating and Cooling System
- Vented Exhaust Fan
- Propane
- Tankless Water Heater
- Gas Water Heater
- Septic Tank
- High Speed Internet
Listing and Financial Details
- Tax Lot 21
- Assessor Parcel Number 148639
Community Details
Overview
- The Esacrpment Association
- Built by Concept Homebuilders
- The Escarpment Sub Subdivision
Recreation
- Community Pool or Spa Combo
Security
- Building Fire Alarm
- Security Lighting
Map
Home Values in the Area
Average Home Value in this Area
Tax History
| Year | Tax Paid | Tax Assessment Tax Assessment Total Assessment is a certain percentage of the fair market value that is determined by local assessors to be the total taxable value of land and additions on the property. | Land | Improvement |
|---|---|---|---|---|
| 2025 | $20,198 | $1,257,973 | $142,217 | $1,115,756 |
| 2024 | $20,198 | $1,349,994 | $142,217 | $1,207,777 |
| 2023 | $20,868 | $1,422,908 | $142,217 | $1,280,691 |
| 2022 | $2,517 | $149,879 | $129,879 | $20,000 |
| 2021 | $2,330 | $129,879 | $129,879 | $0 |
| 2020 | $2,492 | $129,879 | $129,879 | $0 |
| 2019 | $2,673 | $129,879 | $129,879 | $0 |
| 2018 | $14,308 | $695,263 | $129,879 | $565,384 |
| 2017 | $12,981 | $684,998 | $129,879 | $555,119 |
| 2016 | $12,797 | $675,304 | $129,879 | $545,425 |
| 2015 | $11,985 | $665,434 | $129,879 | $535,555 |
| 2014 | $11,985 | $655,416 | $0 | $0 |
Property History
| Date | Event | Price | List to Sale | Price per Sq Ft |
|---|---|---|---|---|
| 10/12/2025 10/12/25 | For Sale | $1,750,000 | -- | $365 / Sq Ft |
Purchase History
| Date | Type | Sale Price | Title Company |
|---|---|---|---|
| Vendors Lien | -- | American Abstract & Ttl Co I | |
| Vendors Lien | -- | None Available |
Mortgage History
| Date | Status | Loan Amount | Loan Type |
|---|---|---|---|
| Open | $1,251,670 | Construction | |
| Previous Owner | $175,000 | Purchase Money Mortgage |
Source: Central Texas MLS (CTXMLS)
MLS Number: 594992
APN: 148639
- 0000 Elf Trail
- 9217 Troll Hollow
- 1160 Mescalero Trail
- 1143 Niagara Heights
- 9864 Sendera
- 4340 Lago Vista Dr
- 1486 Niagara Heights
- TBD Kolleru Trail
- 9810 Kolleru Trail
- TBD Stonelake Trail
- 9833 Kolleru Trail
- 4502 Lago Vista Dr
- 4234 Prespa Trail
- 9833 Tulane Trail
- 9842 Kolleru Trail
- 4720 Lago Vista Dr
- 9841 Tulane Trail
- 9858 Kolleru Trail
- 9849 Tulane Trail
- 3901 Stillhouse Dr
- 206 Nolan Ridge Dr
- 222 Nolan Ridge Dr
- 4644 Allison Dr
- 211 Sims Ridge Dr
- 1928 Rosson St
- 142 Jesse James Dr
- 5114 Dauphin Dr
- 5305 Fenton Ln
- 5102 Dauphin Dr
- 311 Cedar Ridge Dr Unit A
- 311 Cedar Ridge Dr Unit B
- 1832 Caponier St
- 5331 Dauphin Dr
- 5334 Cicero Dr
- 1952 Rosson St
- 2037 Bella Vita Dr
- 4305 Abergavenny Dr
- 2265 Wooster St
- 1919 Caspian Trail
- 1921 Caspian Trail Unit 1921 B Caspian Trail






