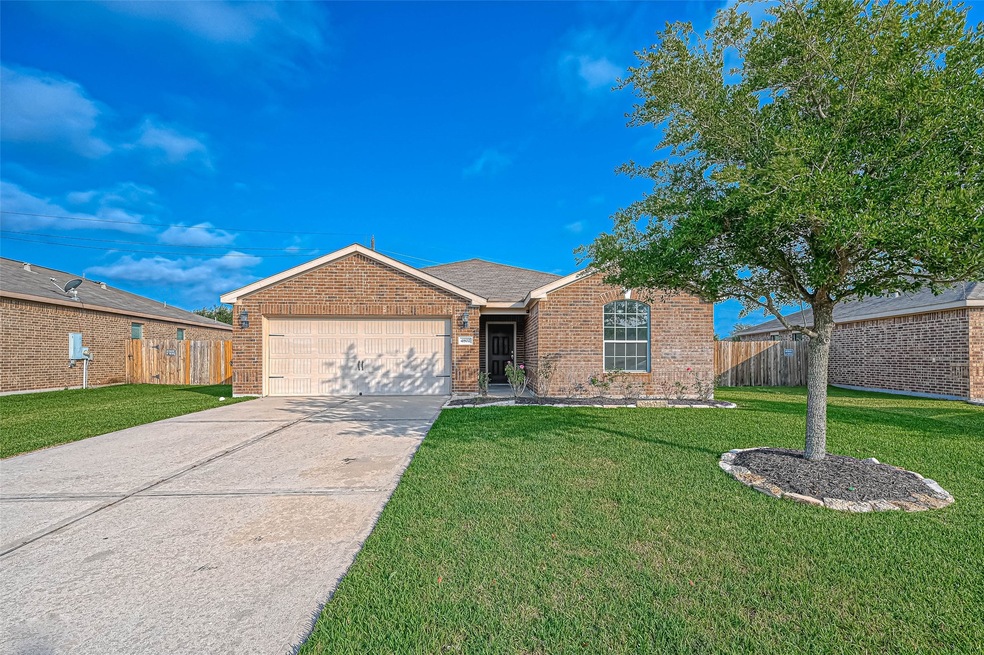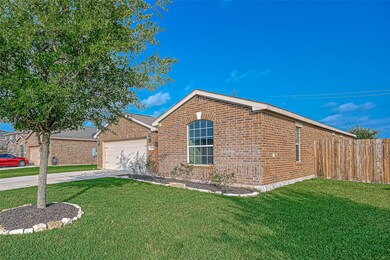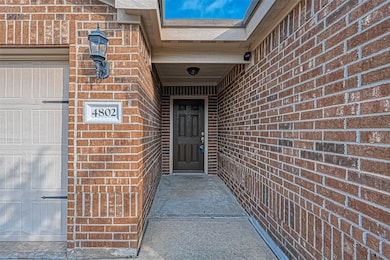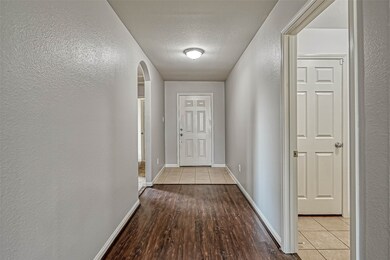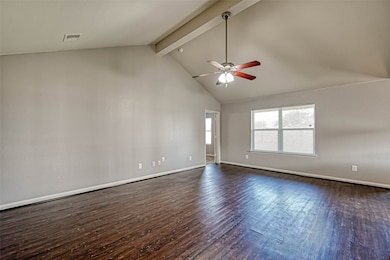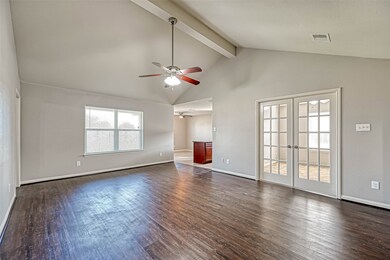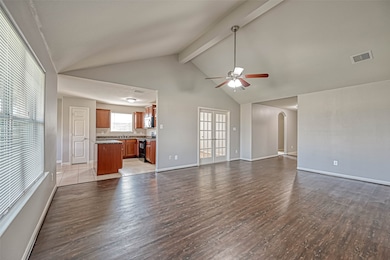4802 Evening Place Ln Richmond, TX 77469
Highlights
- 2 Car Attached Garage
- Programmable Thermostat
- Greenbelt
- Tile Flooring
- Central Heating and Cooling System
- 1-Story Property
About This Home
Nice well kept community with multiple parks and lake access. Home has agreeable grey color and white trim. Laminate flooring in main living, carpet in bedrooms and tile in wet areas. Large backyard with no rear neighbors. Covered porch. This open concept home includes 3/4 bedrooms. All rooms have privacy doors and closets. Primary bedroom is on opposite side of the home from the other 3 rooms. Laundry room is also in the home by the garage. Water softener and filtration system installed. Washer,dryer and refrigerator included
Home Details
Home Type
- Single Family
Est. Annual Taxes
- $7,309
Year Built
- Built in 2014
Parking
- 2 Car Attached Garage
Interior Spaces
- 1,659 Sq Ft Home
- 1-Story Property
- Fire and Smoke Detector
Kitchen
- Electric Range
- <<microwave>>
- Dishwasher
- Disposal
Flooring
- Carpet
- Laminate
- Tile
Bedrooms and Bathrooms
- 4 Bedrooms
- 2 Full Bathrooms
Laundry
- Dryer
- Washer
Schools
- Carter Elementary School
- Reading Junior High School
- George Ranch High School
Utilities
- Central Heating and Cooling System
- Programmable Thermostat
- No Utilities
- Cable TV Available
Additional Features
- Energy-Efficient Thermostat
- 8,999 Sq Ft Lot
Listing and Financial Details
- Property Available on 4/1/25
- Long Term Lease
Community Details
Overview
- Stone Homes Pllc Association
- Sunrise Meadow Sec 8 Subdivision
- Greenbelt
Pet Policy
- Call for details about the types of pets allowed
- Pet Deposit Required
Map
Source: Houston Association of REALTORS®
MLS Number: 84289962
APN: 8289-08-001-0070-901
- 4719 Redbud Place Ln
- 4815 Monarch Falls Ln
- 4827 Monarch Falls Ln
- 6906 Chessgate Falls Ln
- 4602 Poppy Crest Ct
- 7023 Rosebud Hollow Ln
- 4710 Palm Park Ln
- 4507 Peppermint Hill Ln
- 4423 Olive Field Ct
- 7114 Powerline Rd
- 7114 Powerline Rd
- 7114 Powerline Rd
- 7114 Powerline Rd
- 7114 Powerline Rd
- 4719 Arborvine Ct
- 7218 Orange Tree Ln
- 7323 Power Line Rd
- 4306 Honey Garden Ct
- 4310 Peppermint Hill Ln
- 6211 Lost Ridge Ln
- 4719 Arborvine Ct
- 6714 Clover Walk Ln
- 6626 Poplar Rose Ct
- 4606 Wheatstone Ct
- 5122 Juniper Lagoon Ln
- 6930 Garnet Trail Ln
- 5202 Mulberry Thicket Trail
- 6906 Lost Timber Ln
- 4106 Falling Trace Ln
- 6306 Highland Trail Dr
- 5243 Trenton Arbor Ln
- 5023 Highland Crest Dr
- 4006 Enclave Mist Ln
- 7123 Northchase Ln
- 3827 Middlecrest Ln
- 3902 Enclave Mist Ln
- 7927 Elk Grove Ln
- 7919 Caribou Valley Ct
- 4324 Russet Elm Ln
- 3804 Falling Moon Ln
