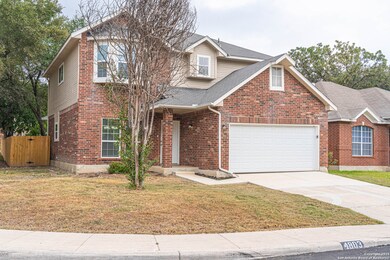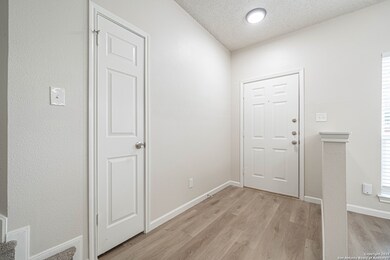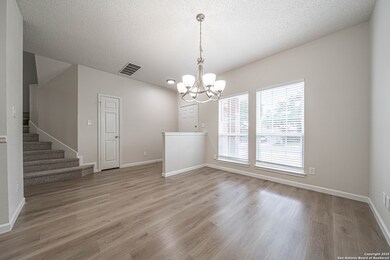4803 Aspen View San Antonio, TX 78217
El Chaparral NeighborhoodEstimated payment $2,122/month
Highlights
- Eat-In Kitchen
- Central Heating and Cooling System
- Carpet
- Walk-In Closet
About This Home
This is 4803 Aspen View, A spacious 2-story home located in corner lot! This 4-bedroom, 2.5-bath home offers over 2,136 sq. ft. of comfortable living space with a 2-car garage. Move-in ready home in a convenient northeast San Antonio location! Features include an open-concept layout, updated kitchen with stainless steel appliances, modern cabinetry, and ample counter space. The roof is only eight years old, offering added peace of mind. The spacious primary suite includes a walk-in closet and private bath. Enjoy a large backyard perfect for gatherings or pets. Nearby are McAllister Park, Morgan's Wonderland, great schools, and shopping at The Forum and North Star Mall. Easy access to Loop 410, I-35, and Wurzbach Parkway makes commuting a breeze! Please set up a showing today!
Listing Agent
Leeroy Ramirez
Marshall Reddick Real Estate Listed on: 10/30/2025
Home Details
Home Type
- Single Family
Est. Annual Taxes
- $6,145
Year Built
- Built in 1994
HOA Fees
- $13 Monthly HOA Fees
Parking
- 2 Car Garage
Home Design
- Brick Exterior Construction
- Slab Foundation
- Composition Roof
Interior Spaces
- 2,136 Sq Ft Home
- Property has 2 Levels
- Window Treatments
Kitchen
- Eat-In Kitchen
- Stove
- Dishwasher
Flooring
- Carpet
- Vinyl
Bedrooms and Bathrooms
- 4 Bedrooms
- Walk-In Closet
Laundry
- Laundry on lower level
- Washer Hookup
Schools
- Northern H Elementary School
- Driscoll Middle School
- Madison High School
Additional Features
- 5,576 Sq Ft Lot
- Central Heating and Cooling System
Community Details
- $350 HOA Transfer Fee
- Northern Heights HOA
- Northern Heights Ne Subdivision
- Mandatory home owners association
Listing and Financial Details
- Legal Lot and Block 54 / 7
- Assessor Parcel Number 145780070540
Map
Home Values in the Area
Average Home Value in this Area
Tax History
| Year | Tax Paid | Tax Assessment Tax Assessment Total Assessment is a certain percentage of the fair market value that is determined by local assessors to be the total taxable value of land and additions on the property. | Land | Improvement |
|---|---|---|---|---|
| 2025 | $4,877 | $271,000 | $52,410 | $218,590 |
| 2024 | $4,877 | $285,540 | $47,670 | $237,870 |
| 2023 | $4,877 | $266,285 | $47,670 | $243,010 |
| 2022 | $5,973 | $242,077 | $38,130 | $218,380 |
| 2021 | $5,622 | $220,070 | $31,780 | $188,290 |
| 2020 | $5,494 | $211,850 | $32,010 | $179,840 |
| 2019 | $5,356 | $201,120 | $32,010 | $169,110 |
| 2018 | $4,951 | $185,440 | $32,010 | $153,430 |
| 2017 | $4,893 | $181,570 | $32,010 | $149,560 |
| 2016 | $4,494 | $166,780 | $32,010 | $134,770 |
| 2015 | $4,183 | $165,830 | $22,080 | $143,750 |
| 2014 | $4,183 | $159,250 | $0 | $0 |
Property History
| Date | Event | Price | List to Sale | Price per Sq Ft |
|---|---|---|---|---|
| 10/30/2025 10/30/25 | For Sale | $305,000 | -- | $143 / Sq Ft |
Purchase History
| Date | Type | Sale Price | Title Company |
|---|---|---|---|
| Warranty Deed | $180,000 | None Listed On Document | |
| Warranty Deed | -- | Chicago Title | |
| Vendors Lien | -- | Alamo Title | |
| Warranty Deed | -- | -- | |
| Warranty Deed | -- | -- |
Mortgage History
| Date | Status | Loan Amount | Loan Type |
|---|---|---|---|
| Previous Owner | $155,102 | FHA | |
| Previous Owner | $91,800 | Purchase Money Mortgage | |
| Previous Owner | $107,100 | Assumption | |
| Closed | $0 | Assumption |
Source: San Antonio Board of REALTORS®
MLS Number: 1919179
APN: 14578-007-0540
- 4811 Aspen View
- 4707 Aspen View
- 13111 Burgundy Point
- 4611 Aspen View
- 13107 Burgundy Point
- 13706 Sunny Glen
- 13811 Sunny Glen
- 4839 Wordsworth St
- 12719 Cisco Blvd
- 12907 Middle Ln
- 12603 Cisco Blvd
- 4410 Pebble Hill
- 13026 Los Espanada St
- 13815 Woodbreeze St
- 4907 El Gusto St
- 4722 Bohill St
- 4531 Briargrove St
- 4910 El Gusto St
- 4719 Bohill St
- 13914 Woodbreeze St
- 4702 Sunny Grove
- 13806 Wood Breeze
- 13207 La Ventana St
- 4714 Bohill St
- 4902 Buckwheat St
- 4327 Putting Green
- 12660 Uhr Ln
- 4315 Heatherwood St
- 4911 Dare Ln
- 12803 El Sendero St
- 349 Harmony Ct
- 4735 El Vedado St
- 12610 Uhr Ln Unit 310
- 4835 Flicker St
- 13823 Brays Forest
- 4947 Nuthatch St
- 4963 Dare Ln
- 4718 Saddle Ridge
- 14215 Bobwhite Dr
- 4527 Stradford Place






