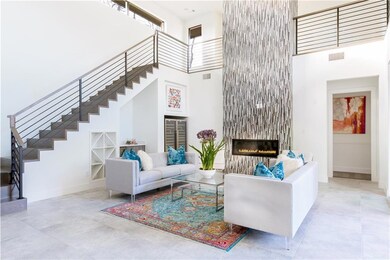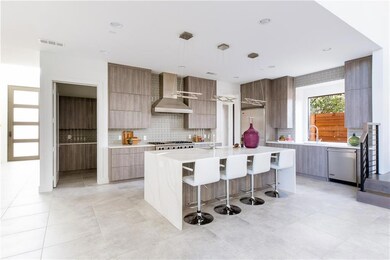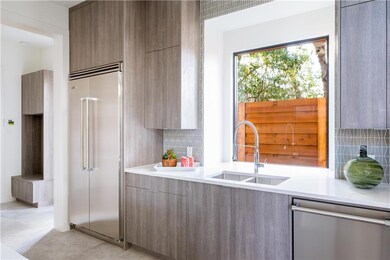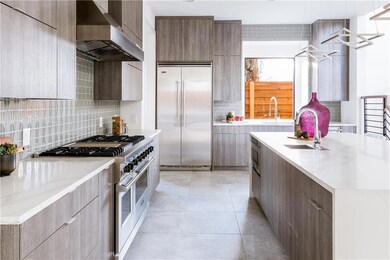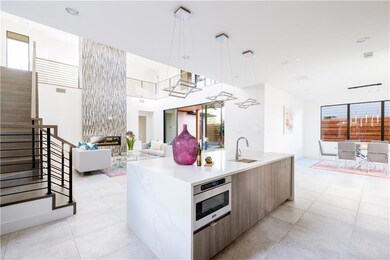
4803 March Ave Dallas, TX 75209
North Park-Love Field NeighborhoodHighlights
- Newly Remodeled
- Built-In Refrigerator
- Contemporary Architecture
- <<commercialRangeToken>>
- Fireplace in Primary Bedroom
- Vaulted Ceiling
About This Home
As of April 2025Architectural design by John Lively & Associates has been beautifully executed by Alco Homes in this sunny standout in Inwood Park. Step into this home and immediately feel tranquility with soft hues, sunny natural light and a floor plan that feels tailor made for you. Gorgeous Quaker windows, sleek Viking appliances, art alcoves and two cozy fireplaces make this home feel luxe. Four bedrooms each with an en suite bathroom and an office that could flex as a gym or fifth bedroom. Two beautiful patios, one upstairs and one downstairs with plenty of green space on all sides of the home. Inwood Park is a fabulous and flourishing neighborhood near all that Inwood Village and West Lovers has to offer.
Last Agent to Sell the Property
Dave Perry Miller Real Estate License #0613379 Listed on: 02/01/2019

Last Buyer's Agent
Damon Anglin
Halo Group Realty, LLC License #0706219
Home Details
Home Type
- Single Family
Est. Annual Taxes
- $21,530
Year Built
- Built in 2018 | Newly Remodeled
Lot Details
- 8,494 Sq Ft Lot
- Wood Fence
- Landscaped
- Interior Lot
- Sprinkler System
- Drought Tolerant Landscaping
Parking
- 2 Car Attached Garage
- Front Facing Garage
Home Design
- Contemporary Architecture
- Brick Exterior Construction
- Slab Foundation
- Composition Roof
- Metal Roof
Interior Spaces
- 3,724 Sq Ft Home
- 2-Story Property
- Wired For A Flat Screen TV
- Vaulted Ceiling
- Ceiling Fan
- Decorative Lighting
- 2 Fireplaces
- Heatilator
- Gas Log Fireplace
- <<energyStarQualifiedWindowsToken>>
Kitchen
- Plumbed For Gas In Kitchen
- <<commercialRangeToken>>
- Gas Range
- <<microwave>>
- Built-In Refrigerator
- Plumbed For Ice Maker
- Dishwasher
- Wine Cooler
- Disposal
Flooring
- Wood
- Carpet
- Stone
Bedrooms and Bathrooms
- 4 Bedrooms
- Fireplace in Primary Bedroom
- 4 Full Bathrooms
- Low Flow Toliet
Laundry
- Full Size Washer or Dryer
- Washer and Electric Dryer Hookup
Home Security
- Home Security System
- Smart Home
- Fire and Smoke Detector
Eco-Friendly Details
- Energy-Efficient Appliances
- Energy-Efficient HVAC
- Energy-Efficient Insulation
- Energy-Efficient Doors
- Rain or Freeze Sensor
- Energy-Efficient Thermostat
Outdoor Features
- Covered patio or porch
- Exterior Lighting
- Rain Gutters
Schools
- Polk Elementary School
- Cary Middle School
- Jefferson High School
Utilities
- Forced Air Zoned Heating and Cooling System
- Vented Exhaust Fan
- Heating System Uses Natural Gas
- Tankless Water Heater
- High Speed Internet
- Cable TV Available
Community Details
- Greenway Terrace Subdivision
Listing and Financial Details
- Tax Lot 22
- Assessor Parcel Number 00000341368000000
Ownership History
Purchase Details
Home Financials for this Owner
Home Financials are based on the most recent Mortgage that was taken out on this home.Purchase Details
Home Financials for this Owner
Home Financials are based on the most recent Mortgage that was taken out on this home.Purchase Details
Home Financials for this Owner
Home Financials are based on the most recent Mortgage that was taken out on this home.Purchase Details
Purchase Details
Similar Homes in Dallas, TX
Home Values in the Area
Average Home Value in this Area
Purchase History
| Date | Type | Sale Price | Title Company |
|---|---|---|---|
| Deed | -- | None Listed On Document | |
| Vendors Lien | -- | None Available | |
| Vendors Lien | -- | None Available | |
| Warranty Deed | -- | None Available | |
| Warranty Deed | -- | Lawyers Title |
Mortgage History
| Date | Status | Loan Amount | Loan Type |
|---|---|---|---|
| Open | $1,076,250 | New Conventional | |
| Previous Owner | $440,531 | New Conventional | |
| Previous Owner | $237,281 | Commercial |
Property History
| Date | Event | Price | Change | Sq Ft Price |
|---|---|---|---|---|
| 04/15/2025 04/15/25 | Sold | -- | -- | -- |
| 03/02/2025 03/02/25 | Pending | -- | -- | -- |
| 02/18/2025 02/18/25 | For Sale | $1,465,000 | +36.9% | $374 / Sq Ft |
| 02/16/2021 02/16/21 | Sold | -- | -- | -- |
| 12/30/2020 12/30/20 | Pending | -- | -- | -- |
| 12/21/2020 12/21/20 | For Sale | $1,070,000 | +0.9% | $287 / Sq Ft |
| 06/17/2019 06/17/19 | Sold | -- | -- | -- |
| 05/20/2019 05/20/19 | Pending | -- | -- | -- |
| 02/01/2019 02/01/19 | For Sale | $1,060,000 | -- | $285 / Sq Ft |
Tax History Compared to Growth
Tax History
| Year | Tax Paid | Tax Assessment Tax Assessment Total Assessment is a certain percentage of the fair market value that is determined by local assessors to be the total taxable value of land and additions on the property. | Land | Improvement |
|---|---|---|---|---|
| 2024 | $21,530 | $1,193,330 | $440,000 | $753,330 |
| 2023 | $21,530 | $1,333,810 | $350,000 | $983,810 |
| 2022 | $27,335 | $1,093,230 | $350,000 | $743,230 |
| 2021 | $26,297 | $996,860 | $215,000 | $781,860 |
| 2020 | $25,823 | $951,860 | $215,000 | $736,860 |
| 2019 | $25,579 | $899,000 | $200,000 | $699,000 |
| 2018 | $4,759 | $175,000 | $175,000 | $0 |
| 2017 | $3,586 | $131,870 | $125,000 | $6,870 |
| 2016 | $2,362 | $86,870 | $80,000 | $6,870 |
| 2015 | $1,234 | $53,000 | $50,000 | $3,000 |
| 2014 | $1,234 | $45,000 | $42,000 | $3,000 |
Agents Affiliated with this Home
-
Kevin McGovern

Seller's Agent in 2025
Kevin McGovern
Compass RE Texas, LLC.
(214) 649-4446
12 in this area
73 Total Sales
-
Jeremy Whiteker

Seller's Agent in 2021
Jeremy Whiteker
Dave Perry-Miller
(214) 729-1293
12 in this area
99 Total Sales
-
R
Buyer's Agent in 2021
Ray Mach
Raymond Leon & Associates, LLC
-
D
Buyer's Agent in 2019
Damon Anglin
Halo Group Realty, LLC
Map
Source: North Texas Real Estate Information Systems (NTREIS)
MLS Number: 14012583
APN: 00000341368000000
- 4727 March Ave
- 4710 March Ave
- 4711 Cowan Ave
- 7610 Roper St
- 7618 Roper St
- 4515 Cowan Ave
- 4601 Hopkins Ave
- 7526 Kenwell St
- 4607 W University Blvd
- 4523 W University Blvd
- 4706 W University Blvd
- 4702 W University Blvd
- 4521 W University Blvd
- 4731 Wateka Dr
- 4507 W University Blvd
- 7500 Kaywood Dr
- 4827 Wateka Dr
- 4603 Newmore Ave
- 4519 Stigall Dr
- 7222 Kaywood Dr


