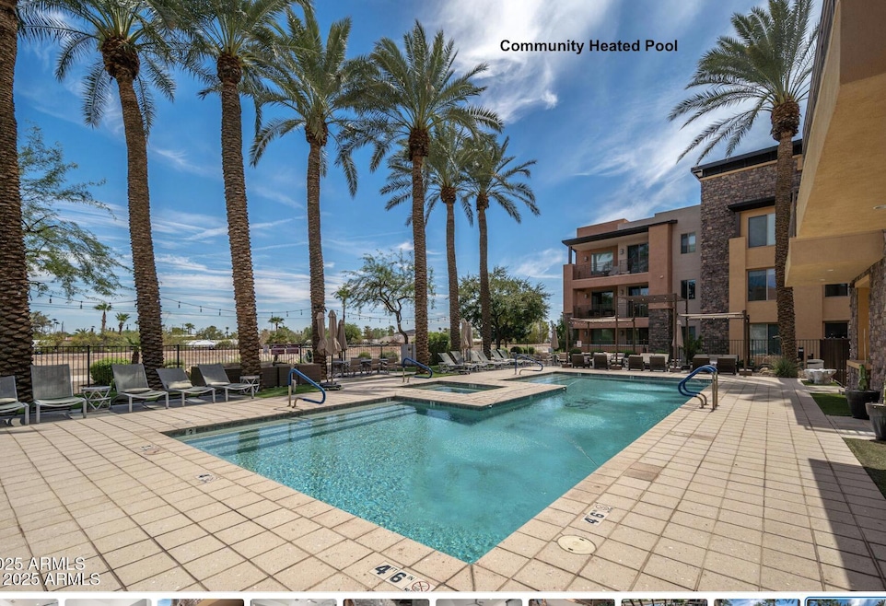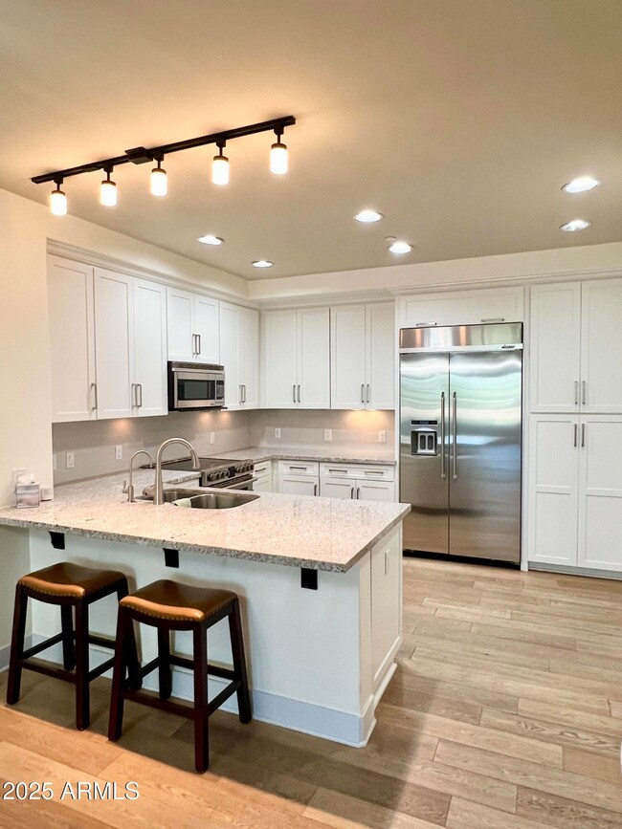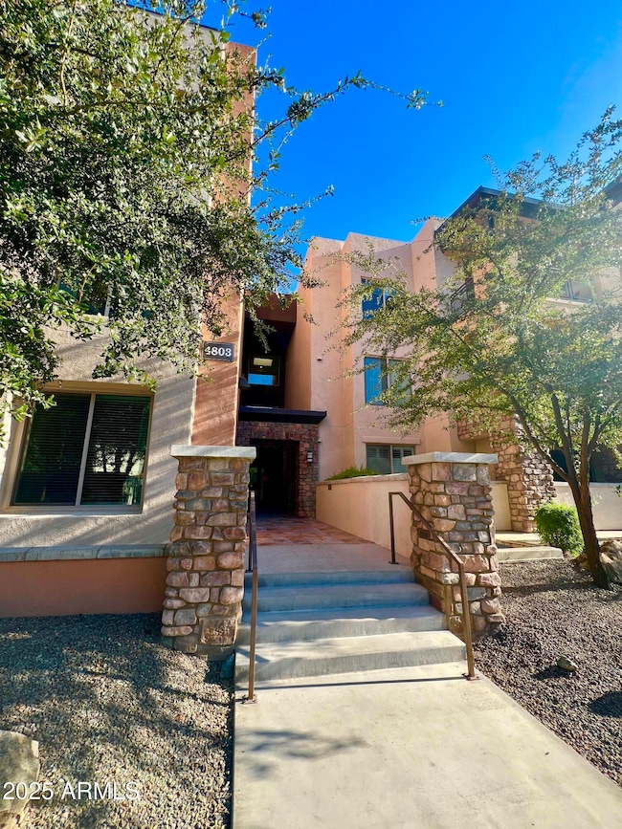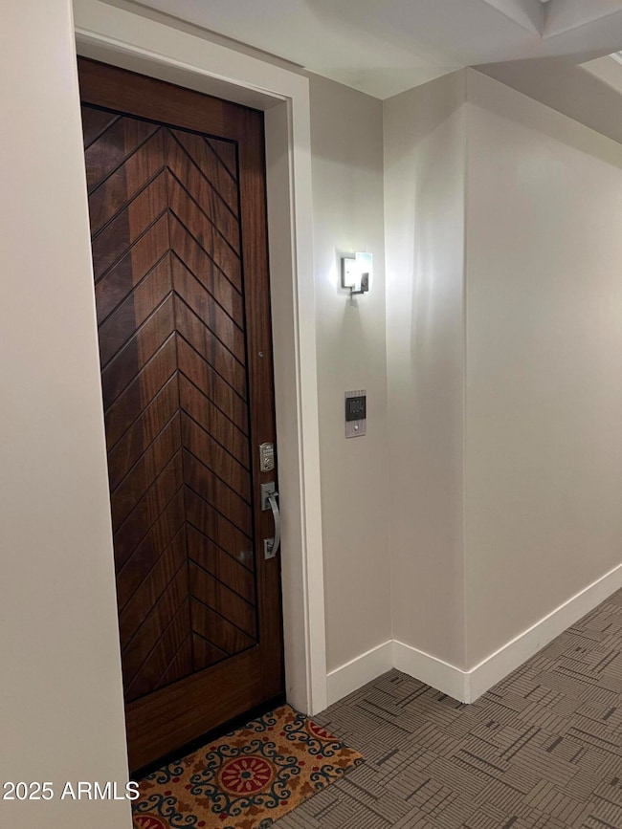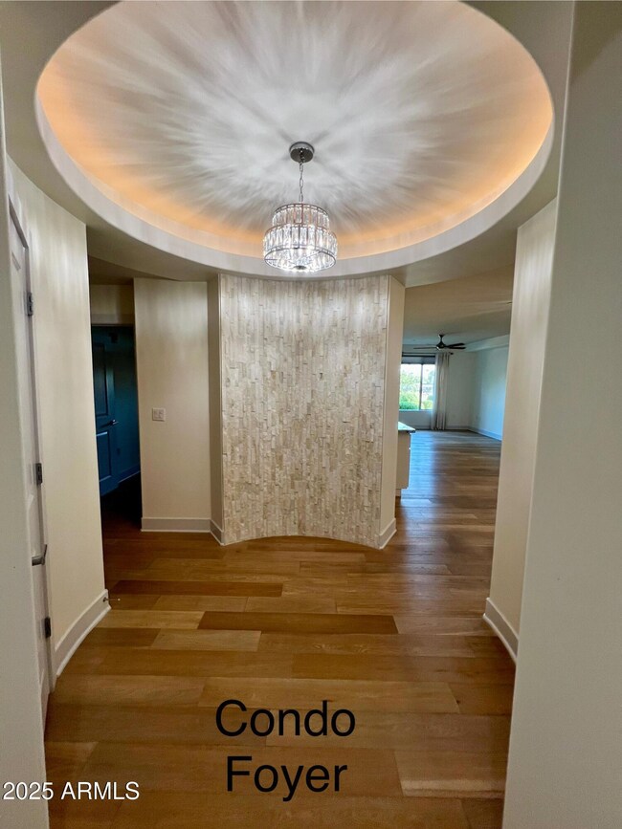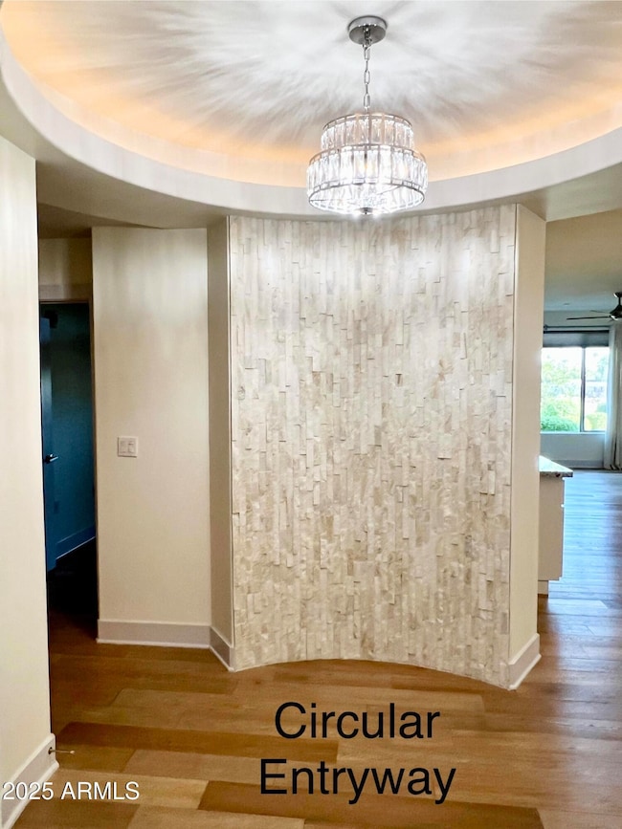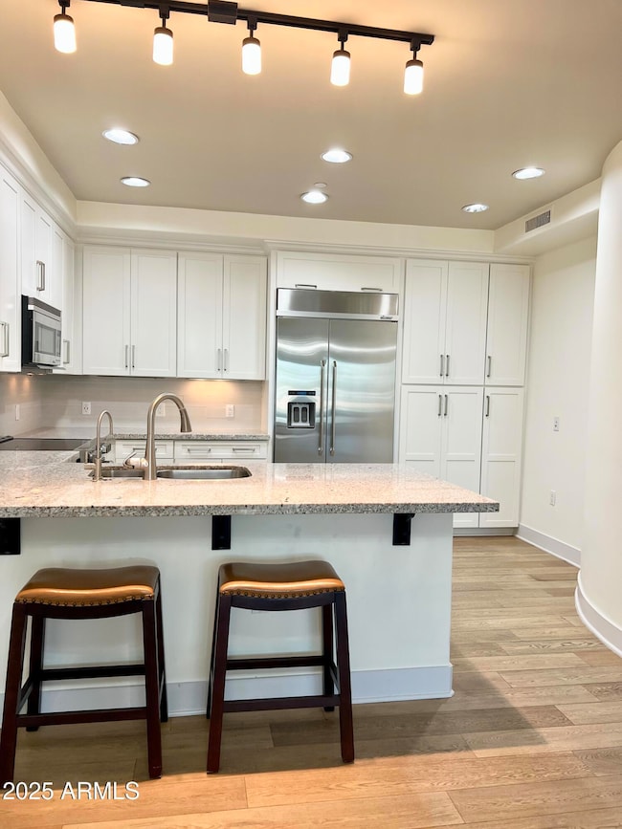4803 N Woodmere Fairway -- Unit 1004 Scottsdale, AZ 85251
Indian Bend Neighborhood
3
Beds
2
Baths
1,664
Sq Ft
1,307
Sq Ft Lot
Highlights
- Fitness Center
- City View
- Clubhouse
- Kiva Elementary School Rated A
- Waterfront
- Wood Flooring
About This Home
This unit boasts the most Ideal location - a 5 minute walk to Old Town Scottsdale restaurants, entertainment district and Fashion Square Mall. This stunning high-end 3BR 2Ba condo offers bright, inviting living with light kitchen cabinets, electric appliances, new lighting fixtures and gorgeous canal views. The great room highlights a floor-to ceiling travertine gas fireplace There is a private entrance that leads to an extended patio and the canal. Sage offers resort-style heated pool, jacuzzi, clubhouse, wine cellar and workout room. Underground garage parking is included.
Condo Details
Home Type
- Condominium
Year Built
- Built in 2014
Lot Details
- Waterfront
- Desert faces the front of the property
- 1 Common Wall
- Misting System
Parking
- 2 Car Garage
- Assigned Parking
Home Design
- Wood Frame Construction
- Built-Up Roof
- Stucco
Interior Spaces
- 1,664 Sq Ft Home
- 3-Story Property
- Gas Fireplace
- Living Room with Fireplace
- Wood Flooring
- City Views
Kitchen
- Breakfast Bar
- Built-In Microwave
- Granite Countertops
Bedrooms and Bathrooms
- 3 Bedrooms
- Primary Bathroom is a Full Bathroom
- 2 Bathrooms
- Double Vanity
Laundry
- Dryer
- Washer
Accessible Home Design
- Grab Bar In Bathroom
- Accessible Hallway
- Accessible Approach with Ramp
- Stepless Entry
Schools
- Pima Elementary School
- Mohave Middle School
- Saguaro High School
Utilities
- Central Air
- Heating Available
Additional Features
- Built-In Barbecue
- Property is near a bus stop
Listing and Financial Details
- Property Available on 11/11/25
- $60 Move-In Fee
- Rent includes repairs, pest control svc
- 6-Month Minimum Lease Term
- $60 Application Fee
- Tax Lot E1004
- Assessor Parcel Number 173-32-559
Community Details
Overview
- Property has a Home Owners Association
- Sage Condominium Association, Phone Number (602) 957-9191
- Sage Condominium Amd Subdivision
Amenities
- Clubhouse
- Theater or Screening Room
- Recreation Room
Recreation
- Fitness Center
- Heated Community Pool
- Fenced Community Pool
- Community Spa
- Children's Pool
- Bike Trail
Map
Source: Arizona Regional Multiple Listing Service (ARMLS)
MLS Number: 6945121
Nearby Homes
- 4803 N Woodmere Fairway -- Unit 1011
- 4803 N Woodmere Fairway -- Unit 2006
- 4803 N Woodmere Fairway -- Unit 1002
- 4803 N Woodmere Fairway -- Unit 1008
- 4805 N Woodmere Fairway Unit 1002
- 4805 N Woodmere Fairway Unit 1005
- 4748 N 74th Place
- 4848 N 73rd St
- 4901 N 73rd St Unit 5
- 4830 N 74th Place
- 7509 E Rancho Vista Dr
- 4848 N Woodmere Fairway Unit 5
- 4918 N 74th St
- 4839 N 72nd Way Unit B
- 4925 N 73rd St Unit 4
- 4843 N 72nd Way Unit 12D
- 4745 N Scottsdale Rd Unit D3008
- 4745 N Scottsdale Rd Unit D3013
- 4909 N Woodmere Fairway Unit 1004
- 4909 N Woodmere Fairway Unit 2003
- 4803 N Woodmere Fairway -- Unit 2005
- 4855 N Woodmere Fairway Unit 1002
- 4860 N 73rd St Unit 4
- 4707 N 73rd St
- 4918 N 74th St
- 4926 N 74th St Unit 7
- 7520 E Highland Ave
- 7401 E Northland Dr Unit 2
- 7401 E Northland Dr Unit 9
- 7401 E Northland Dr Unit 4
- 4925 N 73rd St Unit 6
- 4909 N Woodmere Fairway Unit 1004
- 4909 N Woodmere Fairway Unit 1009
- 4909 N Woodmere Fairway Unit 1003
- 7319 E Northland Dr Unit 6
- 7315 E Northland Dr Unit 4
- 4624 N 73rd St
- 4747 N Scottsdale Rd Unit C1005
- 4625 N 73rd St Unit 1001
- 7333 E Chaparral Rd Unit 1
