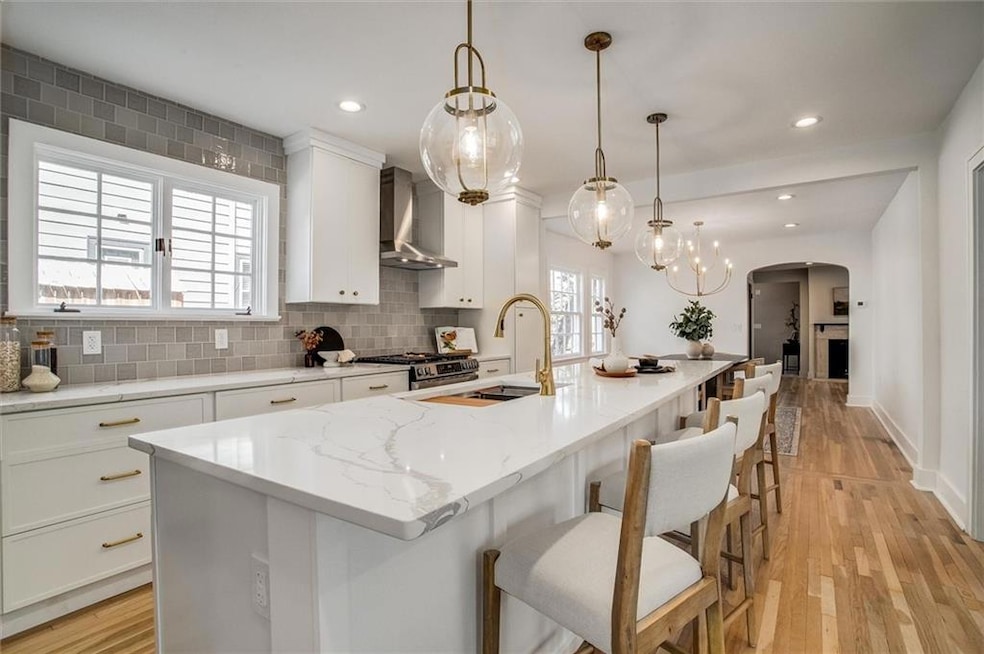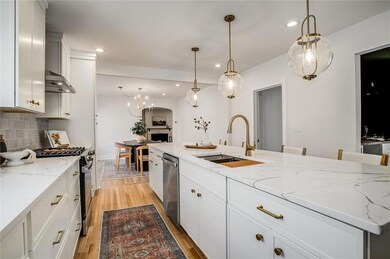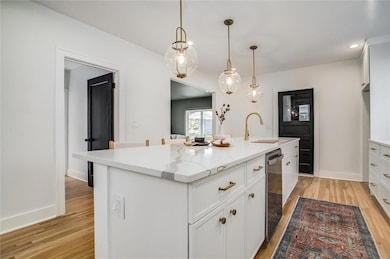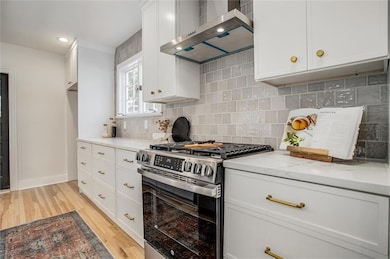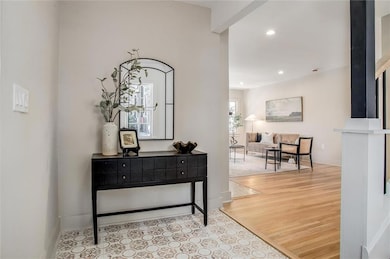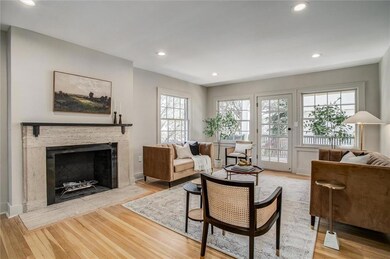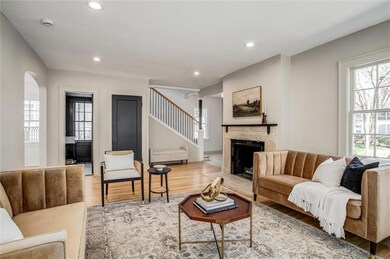
4804 Jarboe St Kansas City, MO 64112
West Plaza NeighborhoodHighlights
- Living Room with Fireplace
- Wood Flooring
- Loft
- Traditional Architecture
- Main Floor Primary Bedroom
- 3-minute walk to Bloch Cancer Survivors Park
About This Home
As of June 2025This newly updated single family home provides all the charm of the past beautifully woven together with today’s modern amenities. Greeting you with an abundance of natural light, the curated main floor includes a new kitchen flanked perfectly between a cozy family room, large dining room, adjacent living room and a private main floor ensuite. Upstairs you’ll find an impressive primary suite featuring its own private balcony, sizable bathroom and walk in closet. Two generous bedrooms, a third full bathroom and laundry room complete this level. Direct access from the family room and mudroom includes a patio area, covered outdoor living space and 2 car garage which provide the perfect combination for entertaining and the ease of day-to-day living. Front yard to be layered with top-soil and seeded. Optional vine ground cover can be installed for ease of maintenance.
Last Agent to Sell the Property
KW KANSAS CITY METRO Brokerage Phone: 816-739-1364 License #SP00236075 Listed on: 05/25/2025

Home Details
Home Type
- Single Family
Est. Annual Taxes
- $3,999
Year Built
- Built in 1925
Parking
- 2 Car Detached Garage
Home Design
- Traditional Architecture
- Frame Construction
- Composition Roof
Interior Spaces
- 2,992 Sq Ft Home
- 2-Story Property
- Mud Room
- Family Room
- Living Room with Fireplace
- 2 Fireplaces
- Formal Dining Room
- Loft
- Kitchen Island
- Laundry Room
Flooring
- Wood
- Ceramic Tile
Bedrooms and Bathrooms
- 4 Bedrooms
- Primary Bedroom on Main
- Walk-In Closet
Unfinished Basement
- Basement Fills Entire Space Under The House
- Stone or Rock in Basement
Utilities
- Central Air
- Heating System Uses Natural Gas
Additional Features
- Enclosed patio or porch
- 6,679 Sq Ft Lot
Community Details
- No Home Owners Association
- Park Manor Subdivision
Listing and Financial Details
- Exclusions: Chimney
- Assessor Parcel Number 30-440-08-19-00-0-00-000
- $0 special tax assessment
Ownership History
Purchase Details
Home Financials for this Owner
Home Financials are based on the most recent Mortgage that was taken out on this home.Purchase Details
Home Financials for this Owner
Home Financials are based on the most recent Mortgage that was taken out on this home.Purchase Details
Home Financials for this Owner
Home Financials are based on the most recent Mortgage that was taken out on this home.Purchase Details
Purchase Details
Home Financials for this Owner
Home Financials are based on the most recent Mortgage that was taken out on this home.Similar Homes in Kansas City, MO
Home Values in the Area
Average Home Value in this Area
Purchase History
| Date | Type | Sale Price | Title Company |
|---|---|---|---|
| Warranty Deed | -- | None Listed On Document | |
| Warranty Deed | -- | National Secured Title | |
| Warranty Deed | -- | Thomson Affinity Title | |
| Warranty Deed | -- | Thomson Affinity Title | |
| Quit Claim Deed | -- | None Listed On Document | |
| Quit Claim Deed | -- | Security Land Title Company |
Mortgage History
| Date | Status | Loan Amount | Loan Type |
|---|---|---|---|
| Previous Owner | $594,000 | Construction | |
| Previous Owner | $127,000 | Purchase Money Mortgage |
Property History
| Date | Event | Price | Change | Sq Ft Price |
|---|---|---|---|---|
| 06/26/2025 06/26/25 | Sold | -- | -- | -- |
| 06/07/2025 06/07/25 | Pending | -- | -- | -- |
| 05/25/2025 05/25/25 | For Sale | $799,500 | +78.1% | $267 / Sq Ft |
| 10/08/2024 10/08/24 | Sold | -- | -- | -- |
| 06/11/2024 06/11/24 | Pending | -- | -- | -- |
| 05/24/2024 05/24/24 | Price Changed | $449,000 | 0.0% | $150 / Sq Ft |
| 05/24/2024 05/24/24 | For Sale | $449,000 | -6.3% | $150 / Sq Ft |
| 05/17/2024 05/17/24 | Pending | -- | -- | -- |
| 05/10/2024 05/10/24 | Price Changed | $479,000 | -3.2% | $160 / Sq Ft |
| 05/01/2024 05/01/24 | For Sale | $495,000 | -- | $165 / Sq Ft |
Tax History Compared to Growth
Tax History
| Year | Tax Paid | Tax Assessment Tax Assessment Total Assessment is a certain percentage of the fair market value that is determined by local assessors to be the total taxable value of land and additions on the property. | Land | Improvement |
|---|---|---|---|---|
| 2024 | $3,399 | $43,067 | $25,475 | $17,592 |
| 2023 | $3,367 | $43,067 | $22,287 | $20,780 |
| 2022 | $4,595 | $55,860 | $1,853 | $54,007 |
| 2021 | $4,579 | $55,860 | $1,853 | $54,007 |
| 2020 | $4,064 | $48,961 | $1,853 | $47,108 |
| 2019 | $3,980 | $48,961 | $1,853 | $47,108 |
| 2018 | $2,584 | $32,467 | $3,165 | $29,302 |
| 2017 | $2,584 | $32,467 | $3,165 | $29,302 |
| 2016 | $2,534 | $31,654 | $6,421 | $25,233 |
| 2014 | $2,541 | $31,654 | $6,421 | $25,233 |
Agents Affiliated with this Home
-
Suzanne Wessel
S
Seller's Agent in 2025
Suzanne Wessel
KW KANSAS CITY METRO
(816) 739-1364
5 in this area
104 Total Sales
-
Cindy Stockton

Buyer's Agent in 2025
Cindy Stockton
Turn Key Realty LLC
(816) 510-1986
1 in this area
82 Total Sales
-
Josh Farrell

Seller's Agent in 2024
Josh Farrell
Weichert, Realtors Welch & Com
(913) 491-1550
1 in this area
71 Total Sales
Map
Source: Heartland MLS
MLS Number: 2552014
APN: 30-440-08-19-00-0-00-000
- 4727 Jarboe #83 Rd
- 4727 Jarboe St Unit 52
- 4727 Jarboe St Unit 107
- 4727 Jarboe St Unit 109
- 4738 Holly St
- 4804 Holly St
- 1206 W 48th St
- 4808 Holly St
- 1303 W 47th St
- 4816 Terrace St
- 807 W 48 Street Unit #501 St Unit 501
- 807 W 48th St Unit 702
- 807 W 48th St Unit 302
- 1120 & 1124 Ward Pkwy
- 4930 Holly St
- 4734 Liberty St
- 803 W 48th St Unit 404
- 1111 W 46th St Unit 4
- 1111 W 46th St Unit 28
- 1111 W 46 St Unit 2
