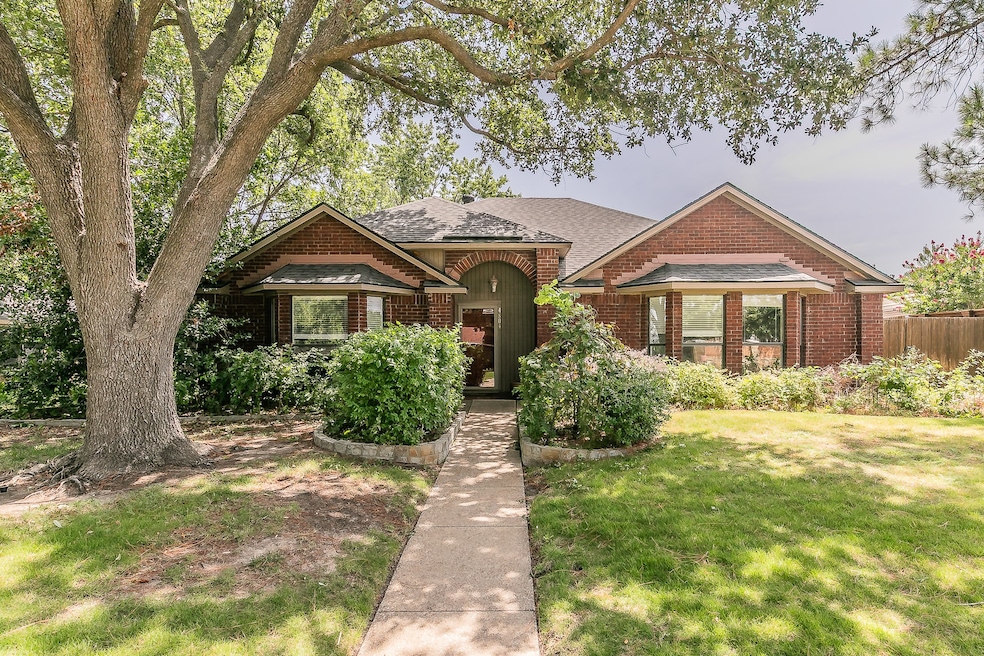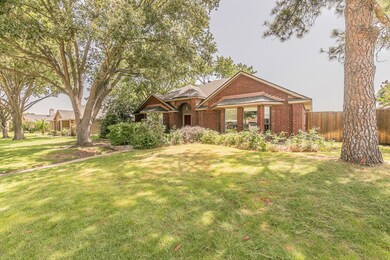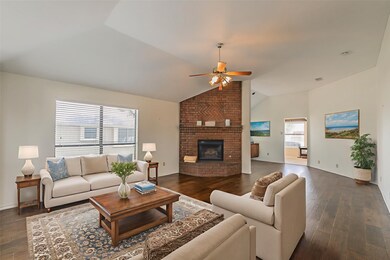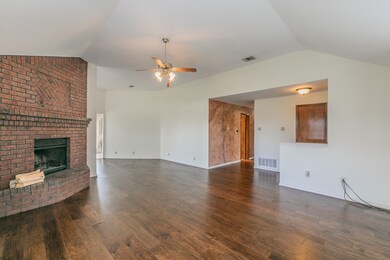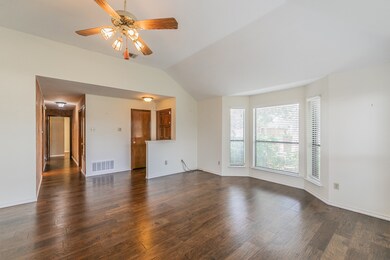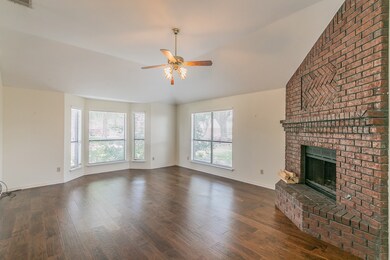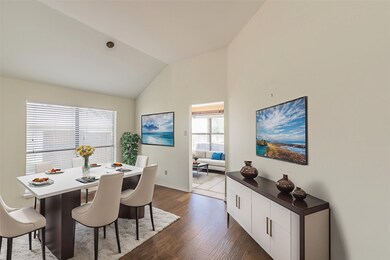
4804 Peach Tree Ln Sachse, TX 75048
Estimated payment $2,713/month
Highlights
- Very Popular Property
- Wood Flooring
- 2 Car Attached Garage
- Traditional Architecture
- Covered patio or porch
- Interior Lot
About This Home
PREMIUM ONE STORY HOME in the Peach Tree Estates in the Heart of Sachse!! Welcome to this stunning 3-bedroom, 2-bathroom home on a spacious 0.228-acre lot, offering 1,678 square feet of beautifully designed living space full of upgrades and rare features. Brand NEW granite kitchen countertops with backsplash! NEW window panes. HVAC replaced in 2021. The house boasts a huge carport besides having a 2 car garage. EV charger. A brand NEW breaker box, professionally installed with a generator interlock and inlet, allowing the whole house to be run safely from a backup generator if desired. This charming home offers an open floor plan, with lots of natural light. The backyard becomes a social hub with the fantastic hot tub, ideal for entertaining friends and family year-round or a wellness retreat with the invigorating hydrotherapy and relaxation. The prime location with NO HOA offers proximity to highly rated schools, parks, shopping centers, and an area experiencing impressive growth making it a prime opportunity for discerning buyers!! Refrigerator, washer and dryer convey with property!
Listing Agent
Compass RE Texas, LLC Brokerage Phone: 817-601-0865 License #0587659 Listed on: 07/18/2025

Home Details
Home Type
- Single Family
Est. Annual Taxes
- $8,622
Year Built
- Built in 1987
Lot Details
- 9,932 Sq Ft Lot
- Wood Fence
- Landscaped
- Interior Lot
- Sprinkler System
- Few Trees
- Back Yard
Parking
- 2 Car Attached Garage
- 2 Carport Spaces
- Rear-Facing Garage
Home Design
- Traditional Architecture
- Brick Exterior Construction
- Slab Foundation
- Composition Roof
Interior Spaces
- 1,678 Sq Ft Home
- 1-Story Property
- Ceiling Fan
- Wood Burning Fireplace
- Fireplace Features Masonry
Kitchen
- Gas Range
- Dishwasher
- Disposal
Flooring
- Wood
- Ceramic Tile
Bedrooms and Bathrooms
- 3 Bedrooms
- 2 Full Bathrooms
Outdoor Features
- Covered patio or porch
- Rain Gutters
Schools
- Choice Of Elementary School
- Choice Of High School
Utilities
- Central Heating and Cooling System
- Heating System Uses Natural Gas
- Vented Exhaust Fan
- Gas Water Heater
- High Speed Internet
- Cable TV Available
Community Details
- Peachtree Estates Subdivision
Listing and Financial Details
- Legal Lot and Block 25 / 11
- Assessor Parcel Number 48004590110250000
Map
Home Values in the Area
Average Home Value in this Area
Tax History
| Year | Tax Paid | Tax Assessment Tax Assessment Total Assessment is a certain percentage of the fair market value that is determined by local assessors to be the total taxable value of land and additions on the property. | Land | Improvement |
|---|---|---|---|---|
| 2024 | $5,659 | $385,860 | $95,000 | $290,860 |
| 2023 | $5,659 | $317,130 | $80,000 | $237,130 |
| 2022 | $7,588 | $317,130 | $80,000 | $237,130 |
| 2021 | $6,098 | $236,940 | $50,000 | $186,940 |
| 2020 | $6,199 | $236,940 | $50,000 | $186,940 |
| 2019 | $6,465 | $227,920 | $45,000 | $182,920 |
| 2018 | $3,137 | $227,920 | $45,000 | $182,920 |
| 2017 | $5,481 | $190,840 | $45,000 | $145,840 |
| 2016 | $4,906 | $170,810 | $30,000 | $140,810 |
| 2015 | $3,287 | $148,540 | $30,000 | $118,540 |
| 2014 | $3,287 | $136,000 | $25,000 | $111,000 |
Property History
| Date | Event | Price | Change | Sq Ft Price |
|---|---|---|---|---|
| 07/18/2025 07/18/25 | For Sale | $360,000 | +46.4% | $215 / Sq Ft |
| 12/15/2017 12/15/17 | Sold | -- | -- | -- |
| 11/19/2017 11/19/17 | Pending | -- | -- | -- |
| 11/09/2017 11/09/17 | For Sale | $245,900 | -- | $147 / Sq Ft |
Purchase History
| Date | Type | Sale Price | Title Company |
|---|---|---|---|
| Vendors Lien | -- | None Available | |
| Interfamily Deed Transfer | -- | Alamo Title Company | |
| Warranty Deed | -- | -- |
Mortgage History
| Date | Status | Loan Amount | Loan Type |
|---|---|---|---|
| Open | $188,000 | New Conventional | |
| Previous Owner | $122,500 | New Conventional | |
| Previous Owner | $124,600 | Fannie Mae Freddie Mac | |
| Previous Owner | $125,000 | No Value Available |
Similar Homes in Sachse, TX
Source: North Texas Real Estate Information Systems (NTREIS)
MLS Number: 21004291
APN: 48004590110250000
- 4406 Westcreek Ln
- 3405 Ashwood Ln
- 3410 Meadow Creek Ln
- 5107 Lee Hutson Ln
- 3820 Blossom Dr
- 5302 Lee Hutson Ln
- 4920 Brookhollow Dr
- 3821 Red Oak St
- 4308 Lee Hutson Dr
- 2504 Carrie Ln
- 2727 Wrangler Ln
- 4303 Elation Dr
- 4134 Lee Hutson Dr
- 3925 Fairmount Ct
- 4500 Miles Rd
- 4402 Heavenly Dr
- 3417 Rosewood Ln
- 5412 Brookhollow Dr
- 3708 7th St
- 4502 Trailridge Dr
- 4907 Waterside Ln
- 3700 Sachse Rd
- 5512 Alexander St
- 2506 Chene Dr
- 5415 Brookhollow Dr
- 4911 Joy Ct
- 5406 Brookhollow Dr
- 5630 Brookview Ct Unit C
- 5812 Boone St
- 3802 Parliament Ct
- 5515 Brookview Ct
- 3100 5th St Unit 206
- 2402 Bent Oak Trail
- 2422 Ash Ln
- 2418 Ash Ln
- 4510 Sachse Rd
- 4611 Harvest Ln
- 5110 Getha Ln
- 4417 Teal Ct Unit ID1056406P
- 3561 Leigh Ct
