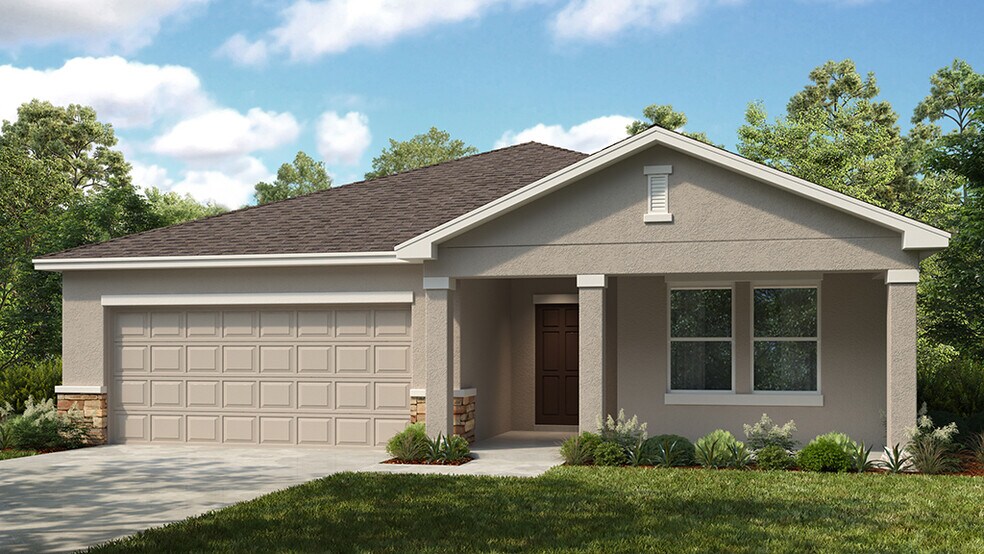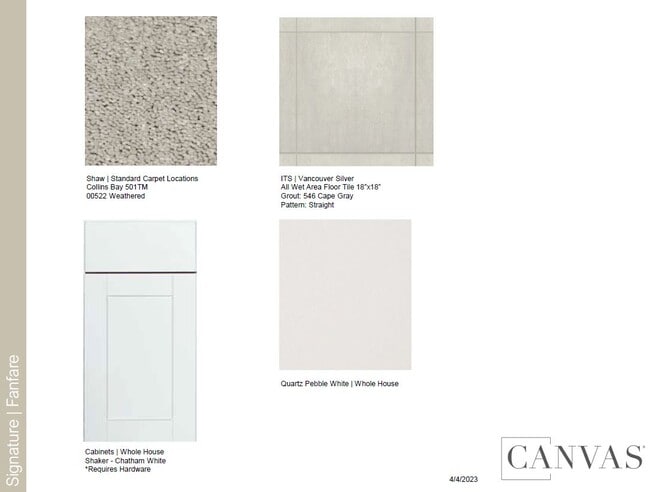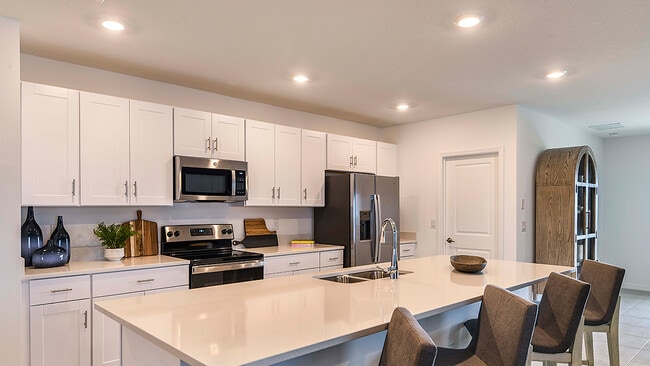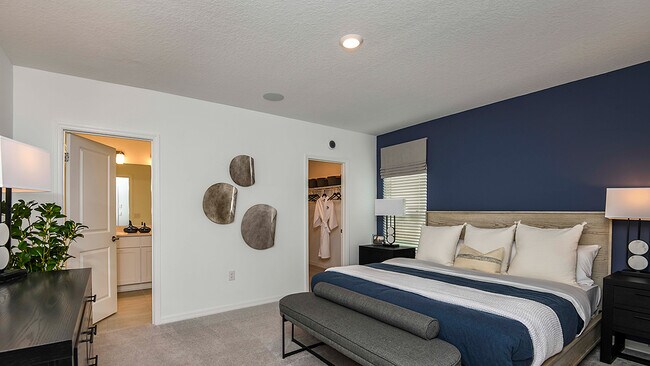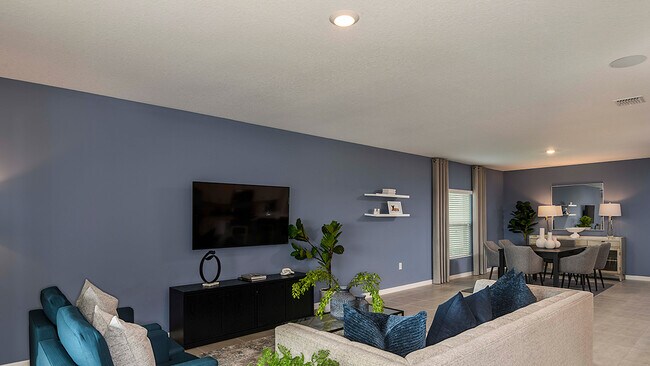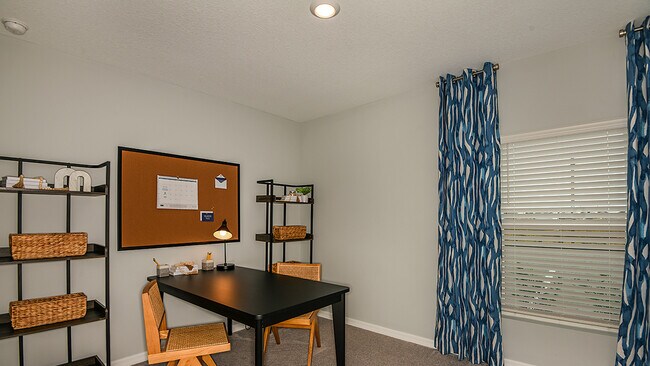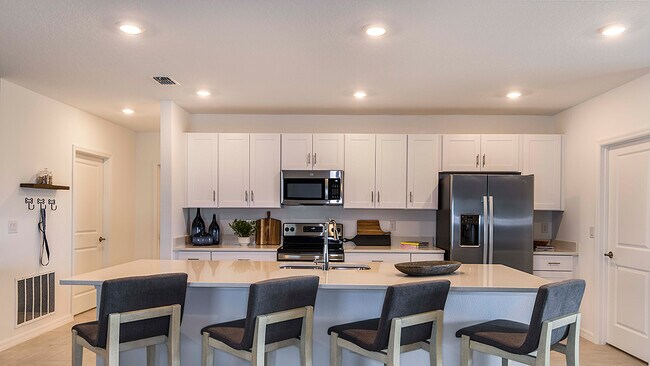
4804 Sunflower St Lake Hamilton, FL 33851
Scenic TerraceEstimated payment $2,092/month
Highlights
- Golf Course Community
- New Construction
- Pond in Community
- Community Cabanas
- Clubhouse
- Walk-In Pantry
About This Home
Welcome to the Magnolia at 4804 Sunflower Street in Scenic Terrace. Bright, open, and thoughtfully designed, this single-story home offers a clear sight line from the front door through the heart of the home. The magnolia features a spacious entertaining corridor that seamlessly connects the dining room, kitchen, and great room, with sliding glass doors leading to the back patio, perfect for indoor-outdoor living. The kitchen is a dream for food lovers, with a long prep-and-serve island, generous counter space, and a walk-in pantry that makes hosting and everyday meals a breeze. Three roomy secondary bedrooms share two full bathrooms, while the tranquil primary suite is tucked quietly at the back of the home for added privacy. Enjoy a well-appointed bath with a large shower, dual vanity, private water closet, and an L-shaped walk-in closet offering plenty of storage. Discover Scenic Terrace—a peaceful retreat surrounded by sparkling lakes in Lake Hamilton. Enjoy easy access to nature, friendly neighbors, and the attractions of Orlando and Tampa just a short drive away. Closer to home, relax at the community pool or explore the dog park, tot lot, and green spaces right outside your door. Additional Highlights include: Covered lanai. Photos are for representative purposes only. MLS#O6358702
Builder Incentives
Limited-time reduced rate available now in the Orlando area when using Taylor Morrison Home Funding, Inc.
Sales Office
| Monday | Appointment Only |
| Tuesday |
9:00 AM - 5:00 PM
|
| Wednesday |
1:00 PM - 5:00 PM
|
| Thursday |
9:00 AM - 5:00 PM
|
| Friday |
9:00 AM - 5:00 PM
|
| Saturday |
9:00 AM - 5:00 PM
|
| Sunday | Appointment Only |
Home Details
Home Type
- Single Family
HOA Fees
- $57 Monthly HOA Fees
Parking
- 2 Car Garage
- Side Facing Garage
Home Design
- New Construction
Interior Spaces
- 1-Story Property
- Dining Room
- Walk-In Pantry
Bedrooms and Bathrooms
- 4 Bedrooms
- 3 Full Bathrooms
Community Details
Overview
- Pond in Community
Amenities
- Clubhouse
Recreation
- Golf Course Community
- Community Playground
- Community Cabanas
- Community Pool
- Tot Lot
- Dog Park
- Recreational Area
Map
Other Move In Ready Homes in Scenic Terrace
About the Builder
- Scenic Terrace
- Scenic Terrace
- 0 Sr-17 Scenic Hwy N Unit MFRP4933132
- 2538 Cardamom Ct
- Scenic Terrace - The Enclave
- Scenic Terrace - The Cottages
- Scenic Terrace - Seasons
- 6333 Clover St
- Scenic Terrace
- 6174 Daphne St
- 6170 Daphne St
- 6163 Daphne St
- 6167 Daphne St
- 6179 Daphne St
- 6385 Clover St
- 6377 Clover St
- 4015 Gardenia Ave
- 2209 Parsley Dr
- 6175 Daphne St
- 4142 Gerbera Daisy Ave
