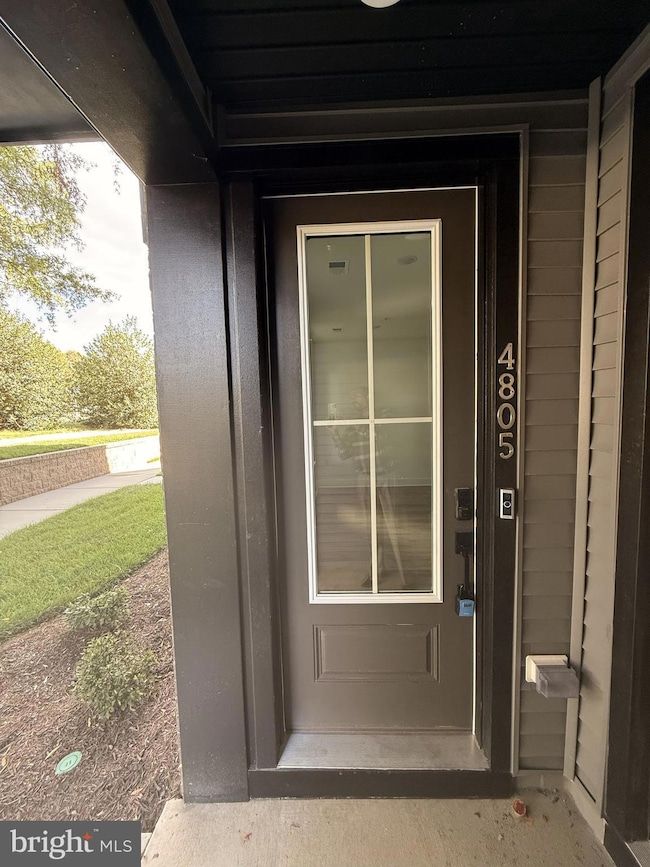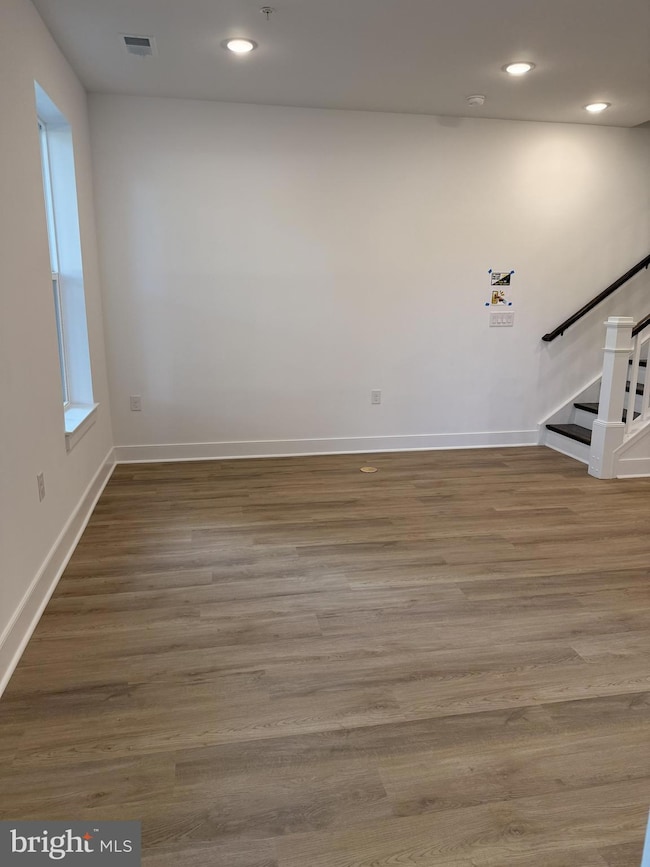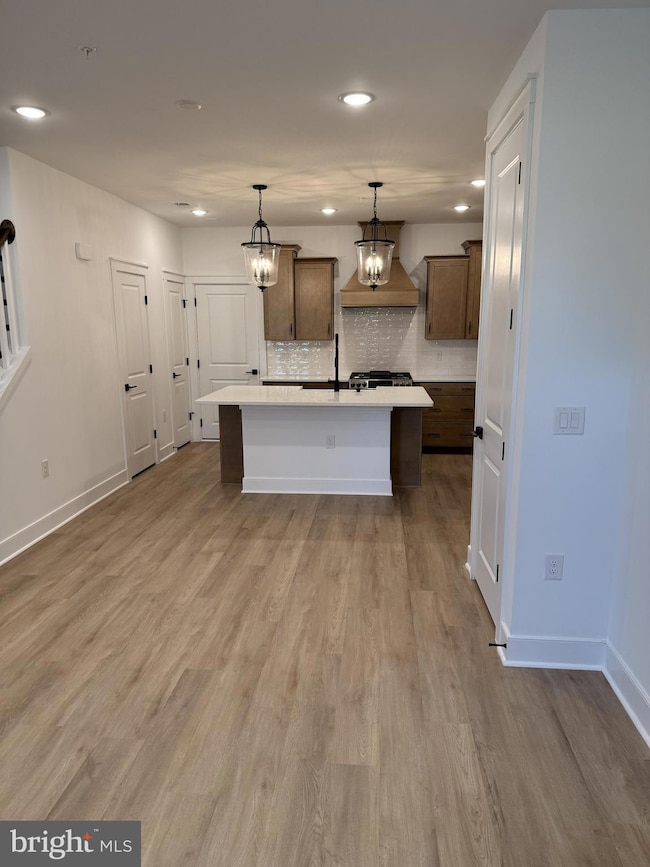4805 Bauhaus Square Chantilly, VA 20151
Highlights
- New Construction
- Open Floorplan
- High Ceiling
- Westfield High School Rated A-
- Deck
- No HOA
About This Home
Brand new-construction townhome-style condominium in Chantilly, Virginia. This lower level 2-story condos offer 3 beds, 2.5 baths and 1,641 sq. ft., with designer-curated finishes. A prime Fairfax County location near commuter routes, shopping, dining, recreation, and Washington D.C. means you can cultivate the lifestyle of your dreams.
Luxury vinyl plank floors flow seamlessly through the main level, leading to a gourmet kitchen with stainless steel appliances, granite countertops, stylish backsplash, and a spacious island perfect for casual meals or entertaining. The cozy family room, featuring two large windows, flows into the dining area, ideal for hosting memorable gatherings. Your private retreat awaits in the luxurious primary suite, complete with dual walk-in closets and an ensuite bath featuring dual vanities, a frameless glass shower with a spa-like overhead rain shower, and a private water closet. Deck with width of the house which is accessible from 3rd bedroom is a nice place to enjoy evenings or morning. Enjoy low-maintenance living in a peaceful setting, with plenty of pocket parks and seating areas to explore.
With proximity to major commuter routes like Route 28 and I-66, residents will enjoy the perfect blend of neighborhood charm and urban access. Commonwealth Centre and other hubs of shopping and dining are just moments away. Explore 4 miles of hiking trails at Ellanor C. Lawrence Park. Hop on the metro less than 14 miles from your new home for a day of work or fun in Washington D.C.
Owner pays for trash, snow removal. Renter is responsible for gas, electric and water. Lease duration can be 1 or 2 years.
No smoking allowed.
Listing Agent
(703) 625-9969 ray.redde@gmail.com Reddy Realty LLC License #0225241628 Listed on: 10/20/2025
Townhouse Details
Home Type
- Townhome
Year Built
- Built in 2025 | New Construction
Lot Details
- 1,641 Sq Ft Lot
- North Facing Home
- Sprinkler System
- Property is in excellent condition
Parking
- 1 Car Direct Access Garage
- Rear-Facing Garage
- Garage Door Opener
Home Design
- Brick Foundation
- Slab Foundation
- Masonry
Interior Spaces
- 1,641 Sq Ft Home
- Property has 2 Levels
- Open Floorplan
- High Ceiling
- Recessed Lighting
- Dining Area
Kitchen
- Eat-In Kitchen
- Built-In Oven
- Cooktop with Range Hood
- Built-In Microwave
- Dishwasher
- Stainless Steel Appliances
- Kitchen Island
- Disposal
Flooring
- Carpet
- Tile or Brick
- Vinyl
Bedrooms and Bathrooms
- 3 Bedrooms
- Walk-In Closet
- Walk-in Shower
Laundry
- Dryer
- Washer
Home Security
Schools
- Cub Run Elementary School
- Stone Middle School
- Westfield High School
Utilities
- Forced Air Heating and Cooling System
- Vented Exhaust Fan
- Electric Water Heater
- Private Sewer
Additional Features
- Energy-Efficient Windows
- Deck
Listing and Financial Details
- Residential Lease
- Security Deposit $3,400
- Tenant pays for all utilities
- The owner pays for association fees, common area maintenance, real estate taxes, trash collection, snow removal
- Rent includes common area maintenance, hoa/condo fee, trash removal, snow removal, parking
- No Smoking Allowed
- 12-Month Min and 36-Month Max Lease Term
- Available 10/20/25
- $50 Application Fee
- $100 Repair Deductible
- Assessor Parcel Number 0432070117
Community Details
Overview
- No Home Owners Association
- Association fees include common area maintenance, reserve funds, road maintenance, snow removal, trash, lawn maintenance, management
- Westfield Subdivision
Amenities
- Picnic Area
- Common Area
Recreation
- Community Playground
- Jogging Path
Pet Policy
- No Pets Allowed
Security
- Fire Sprinkler System
Map
Source: Bright MLS
MLS Number: VAFX2275620
- 4807 Bauhaus Square
- 4813 Bauhaus Square
- 4815 Bauhaus Square
- 4837 Bauhaus Square
- 4823 Bauhaus Square
- Montauk Plan at Gallery Park at Westfields
- 4801 Bauhaus Square
- 4825 Bauhaus Square
- 14902 Deco Cir
- 14904 Deco Cir
- Maywood Plan at Gallery Park at Westfields
- 14912 Deco Cir
- 14914 Deco Cir
- 14922 Deco Cir
- 14900 Deco Cir
- 14915 Deco Cir
- 14913 Deco Cir
- 5118 Ridgeview Retreat Dr
- 5265 Chandley Farm Cir
- 4810 Garden View Ln
- 5118 Ridgeview Retreat Dr
- 4593 Dandelion Loop
- 4950 Westcroft Blvd
- 15027 Braddock Rd
- 4395 Peach Lily Ln Unit 304
- 4395 Peach Lily Ln Unit 308
- 14401 Milk Thistle Ln Unit 335
- 14401 Milk Thistle Ln Unit 340 - RUBY SEPT DELV
- 14439 Albemarle Point Place
- 4308 Ellipse Terrace
- 4768 Sully Point Ln
- 4768 Sully Pt Ln
- 4620 Norris Ct
- 14400 Glen Manor Dr
- 14114 Gypsum Loop Unit 64
- 14401 Woodmere Ct
- 14256 Newbrook Dr Unit 30
- 5115 Woodmere Dr
- 4619 Olivine Dr
- 14420 Chantilly Crossing Ln







