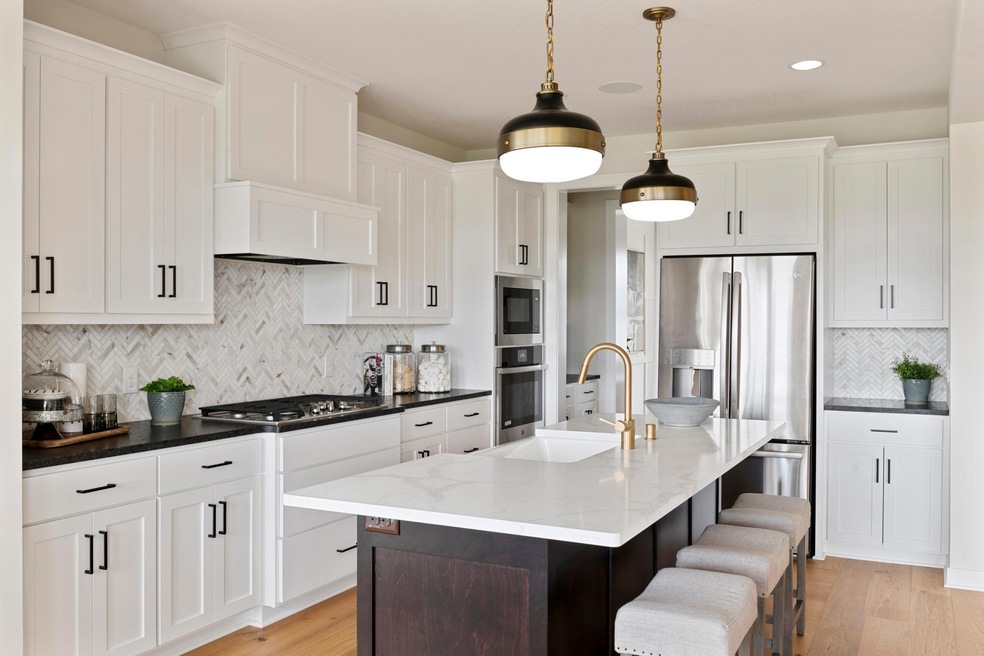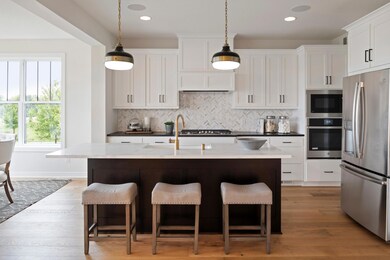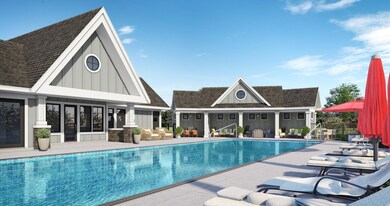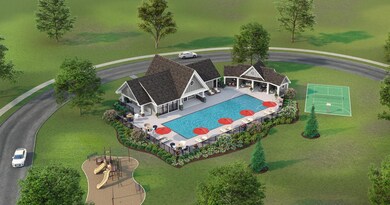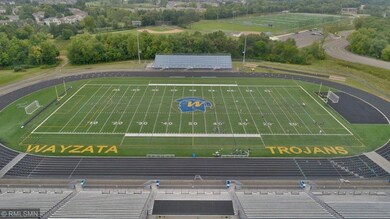
4805 Comstock Ln N Plymouth, MN 55446
Highlights
- New Construction
- Heated In Ground Pool
- 3 Car Attached Garage
- Meadow Ridge Elementary School Rated A+
- Game Room
- 4-minute walk to The Meadows Park
About This Home
As of August 2023Another Robert Thomas Home Sold Before Print at Hollydale Plymouth. This beautiful home features 5 large bedrms/5 bathrms, including Owner's suite with oversized Closet; Formal dining room with butlers pantry, main floor office; Gourmet kitchen with wall ovens, and large center Island! Amenities include Neighborhood Pool, Clubhouse, Playground & award-winning Wayzata School District *Prices, sq. ft & availability are subject to change without notice. Photos, virtual/video tours &/or illustrations may not depict actual home plan configuration. Features, materials & finishes shown may contain options not included in price.
Home Details
Home Type
- Single Family
Est. Annual Taxes
- $1,405
Year Built
- Built in 2023 | New Construction
Lot Details
- 0.43 Acre Lot
- Lot Dimensions are 80x175x82x134x291
HOA Fees
- $88 Monthly HOA Fees
Parking
- 3 Car Attached Garage
- Garage Door Opener
Home Design
- Flex
- Pitched Roof
Interior Spaces
- 2-Story Property
- Family Room with Fireplace
- Game Room
Kitchen
- <<builtInOvenToken>>
- Cooktop<<rangeHoodToken>>
- <<microwave>>
- Dishwasher
- Disposal
Bedrooms and Bathrooms
- 5 Bedrooms
- Walk-In Closet
Laundry
- Dryer
- Washer
Finished Basement
- Walk-Out Basement
- Sump Pump
- Drain
- Basement Storage
- Natural lighting in basement
Utilities
- Forced Air Heating and Cooling System
- Humidifier
Additional Features
- Air Exchanger
- Heated In Ground Pool
Listing and Financial Details
- Assessor Parcel Number 0811822420058
Community Details
Overview
- Association fees include professional mgmt
- Omega Association, Phone Number (763) 449-9100
- Built by ROBERT THOMAS HOMES INC
- Hollydale Community
- Hollydale Subdivision
Recreation
- Community Pool
Ownership History
Purchase Details
Home Financials for this Owner
Home Financials are based on the most recent Mortgage that was taken out on this home.Similar Homes in the area
Home Values in the Area
Average Home Value in this Area
Purchase History
| Date | Type | Sale Price | Title Company |
|---|---|---|---|
| Special Warranty Deed | $1,107,444 | Esquire Title |
Mortgage History
| Date | Status | Loan Amount | Loan Type |
|---|---|---|---|
| Open | $1,107,445 | New Conventional |
Property History
| Date | Event | Price | Change | Sq Ft Price |
|---|---|---|---|---|
| 07/10/2025 07/10/25 | Price Changed | $1,299,900 | -3.7% | $297 / Sq Ft |
| 06/20/2025 06/20/25 | For Sale | $1,350,000 | +21.9% | $309 / Sq Ft |
| 08/23/2023 08/23/23 | Sold | $1,107,445 | 0.0% | $253 / Sq Ft |
| 08/23/2023 08/23/23 | Pending | -- | -- | -- |
| 08/22/2023 08/22/23 | For Sale | $1,107,445 | -- | $253 / Sq Ft |
Tax History Compared to Growth
Tax History
| Year | Tax Paid | Tax Assessment Tax Assessment Total Assessment is a certain percentage of the fair market value that is determined by local assessors to be the total taxable value of land and additions on the property. | Land | Improvement |
|---|---|---|---|---|
| 2023 | $1,370 | $146,800 | $146,800 | $0 |
| 2022 | $1,405 | $0 | $0 | $0 |
Agents Affiliated with this Home
-
Matthew Lunde

Seller's Agent in 2025
Matthew Lunde
Dwell Realty Partners, LLC
(952) 451-1859
6 in this area
148 Total Sales
-
Alexandra Miller
A
Seller Co-Listing Agent in 2025
Alexandra Miller
Dwell Realty Partners, LLC
(608) 320-4763
2 in this area
35 Total Sales
-
Beth Oberlander

Seller's Agent in 2023
Beth Oberlander
Robert Thomas Homes, Inc.
(612) 719-7938
76 in this area
85 Total Sales
Map
Source: NorthstarMLS
MLS Number: 6422305
APN: 08-118-22-42-0058
- 17776 58th Cir N
- 5975 Inland Ln N
- 5545 Queensland Ln N
- 5895 Garland Ln N
- 6224 Olive Ln N
- 16830 59th Ave N
- 18436 56th Ct N
- 6262 Peony Ln N
- 5935 Dunkirk Ln N
- 18522 60th Ave N
- 6005 Comstock Ln N
- 6287 Fountain Ln N
- 16530 57th Ave N
- 5989 Xanthus Ln N
- 5370 Fountain Ln N
- 5390 Everest Ln N
- 5555 Vagabond Ln N
- 17851 63rd Ave N
- 16600 61st Ave N
- 5270 Jewel Ln N
