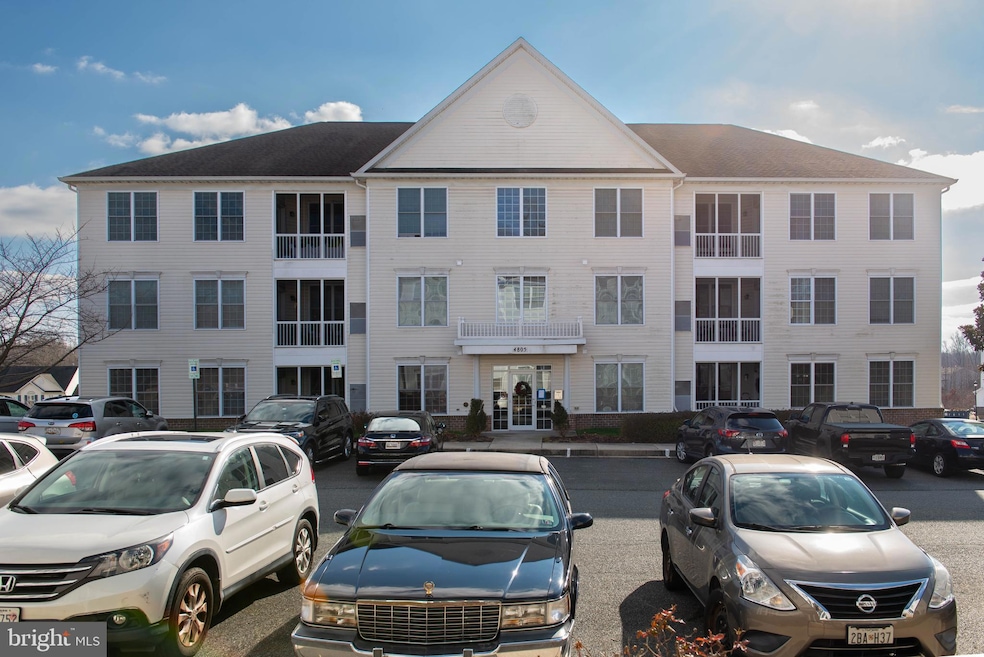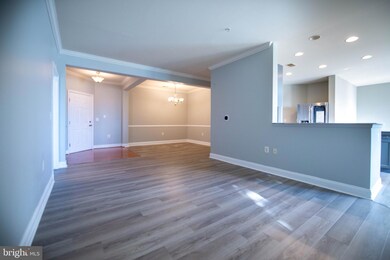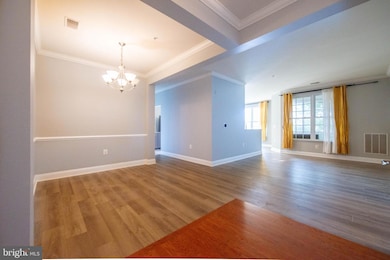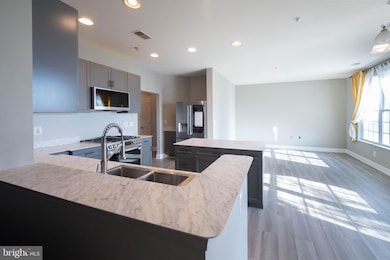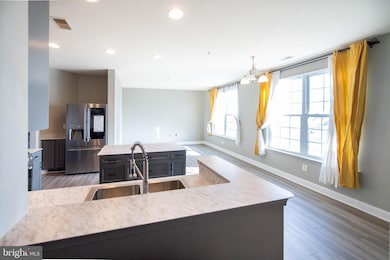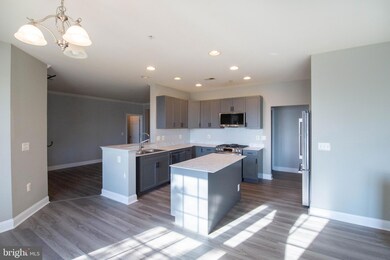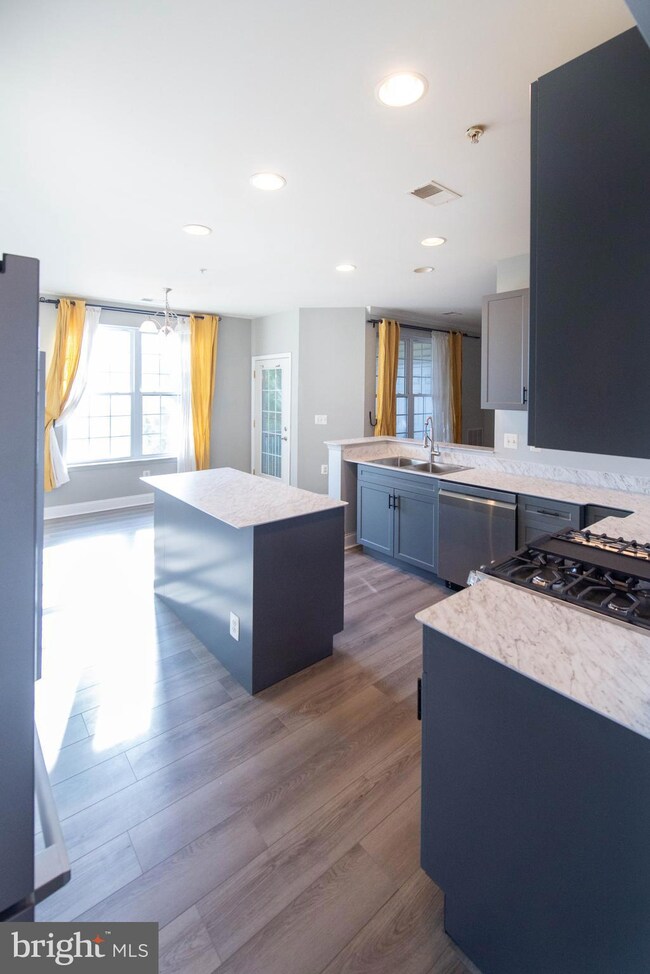4805 Mantlewood Way Unit 202 Aberdeen, MD 21001
Hollywoods NeighborhoodHighlights
- Open Floorplan
- Breakfast Room
- Family Room Off Kitchen
- Aberdeen High School Rated A-
- 1 Elevator
- Galley Kitchen
About This Home
Drastic Price Reduction - Secure Condo Building with Elevator featuring an updated spacious unit with 2 bedrooms and 2 baths on the second level. All newer kitchen cabinets, counter tops, and appliances. The flooring is also approximately 1 year young. The master bedroom is situated for privacy with a walk-in closet and full bath with a double vanity. There is a screened in patio with a storage area off the living room. The building lobby area is spacious with an elevator. Owner request no pets and must obtain renters insurance. Voucher's welcome. See Prior Pictures. RentSpree -
Listing Agent
Berkshire Hathaway HomeServices Homesale Realty Listed on: 03/22/2025

Condo Details
Home Type
- Condominium
Est. Annual Taxes
- $1,653
Year Built
- Built in 2008
HOA Fees
Home Design
- Aluminum Siding
Interior Spaces
- 1,499 Sq Ft Home
- Property has 3 Levels
- Open Floorplan
- Recessed Lighting
- Entrance Foyer
- Family Room Off Kitchen
- Breakfast Room
- Dining Room
Kitchen
- Galley Kitchen
- Gas Oven or Range
- Microwave
- Dishwasher
Bedrooms and Bathrooms
- 2 Main Level Bedrooms
- 2 Full Bathrooms
Laundry
- Electric Dryer
- Washer
Parking
- On-Street Parking
- Parking Lot
Utilities
- Forced Air Heating and Cooling System
- Vented Exhaust Fan
- Electric Water Heater
Additional Features
- Accessible Elevator Installed
- Property is in excellent condition
Listing and Financial Details
- Residential Lease
- Security Deposit $2,000
- Tenant pays for electricity, gas
- The owner pays for water, real estate taxes, association fees
- Rent includes water
- No Smoking Allowed
- 12-Month Min and 36-Month Max Lease Term
- Available 4/1/25
- Assessor Parcel Number 1301386654
Community Details
Overview
- Association fees include common area maintenance, exterior building maintenance, water
- 12 Units
- Low-Rise Condominium
- Holly Woods Condominiums Subdivision
Amenities
- 1 Elevator
Pet Policy
- No Pets Allowed
Map
Source: Bright MLS
MLS Number: MDHR2040904
APN: 01-386654
- 5045 Woods Line Dr
- 5033 Woods Line Dr
- 4991 Bristle Cone Cir
- 4967 Bristle Cone Cir
- 4856 Atlas Cedar Way
- 604 Possum Trot Way
- 4844 Atlas Cedar Way
- 4729 Thistle Hill Dr
- 671 English Ivy Way
- 4739 Coralberry Ct
- 637 Bentgrass Dr
- 612 Augustine Ct
- 618 Augustine Ct
- 637 Augustine Ct
- 641 Augustine Ct
- 610 Pannel Way
- 1307 N Sewards Ct
- 4738 Naples Ave
- 605 Ocala Ct
- 600 Pannel Way
- 4800 Mantlewood Way
- 4747 Witchhazel Way
- 1405 Garcia Ct
- 1222 Perryman Rd
- 301 Golden Eagle Way
- 4406 Tolchester Ct
- 4600 Annhurst Dr
- 302 Kestrel Dr
- 4460 Perkins Cir
- 1361 James Way
- 304 Plaza Ct Unit 1A
- 300 Stevens Cir
- 203 Plaza Ct Unit 1B
- 745 Schofield Ave
- 2786 Megan Way
- 1300 Liriope Ct
- 1303 Sandwort Ct Unit 102
- 4700 Water Park Dr Unit 4700-J
- 1011 Warwick Dr
- 3115 Strasbaugh Dr
