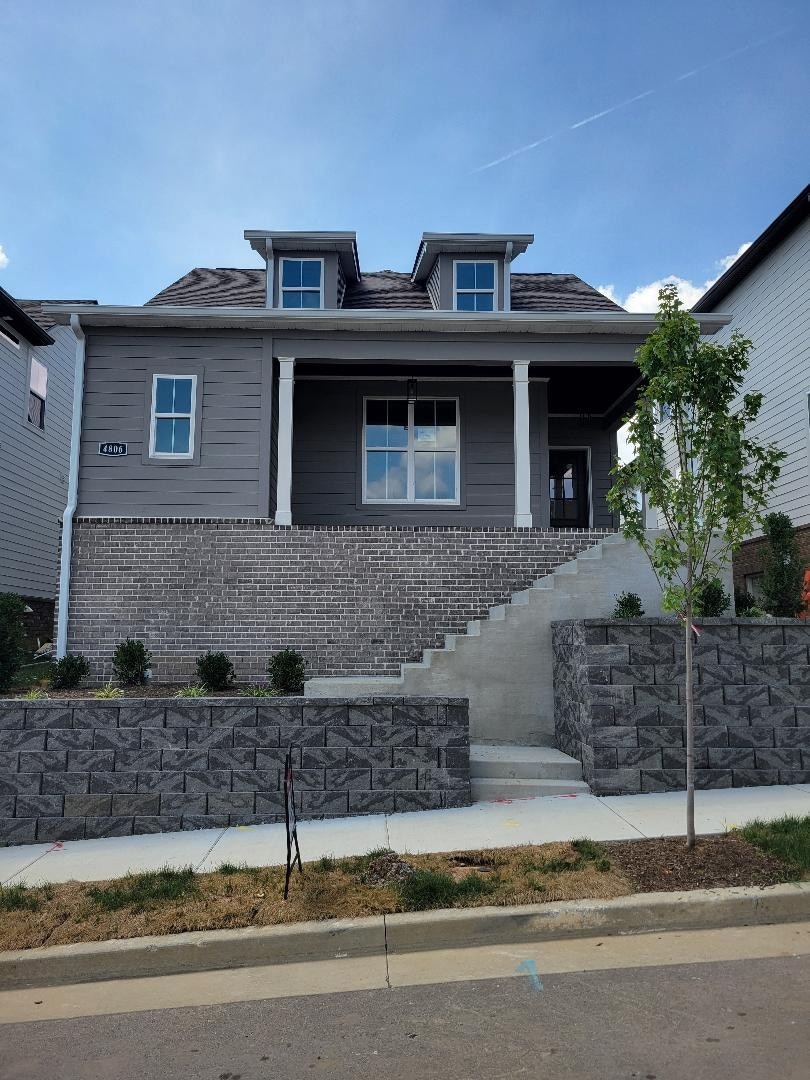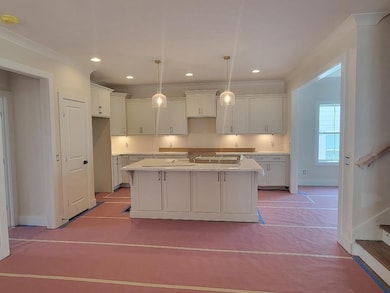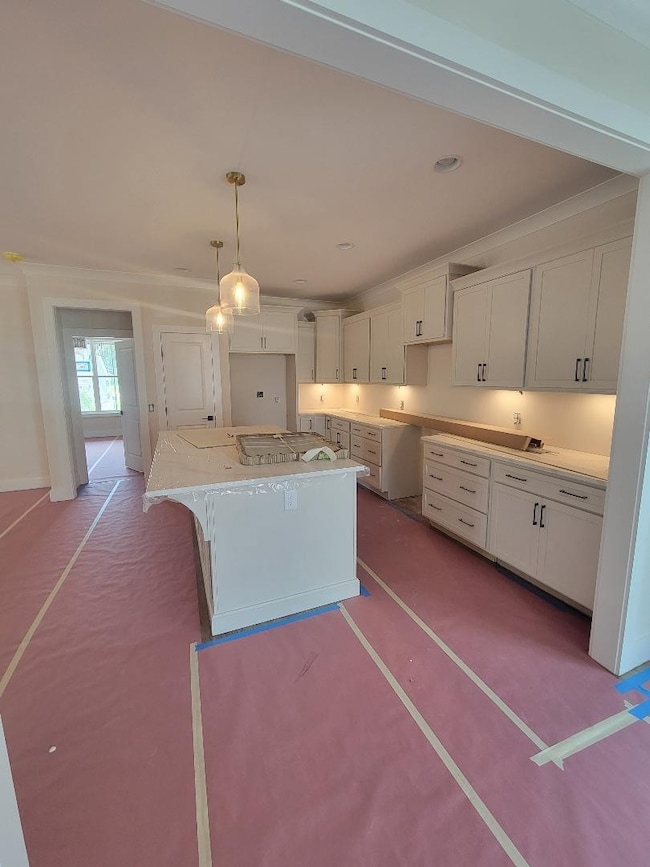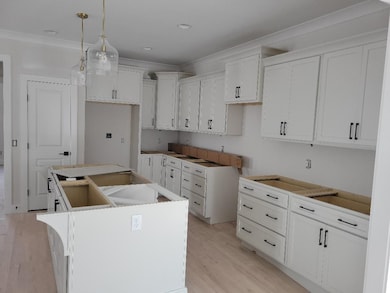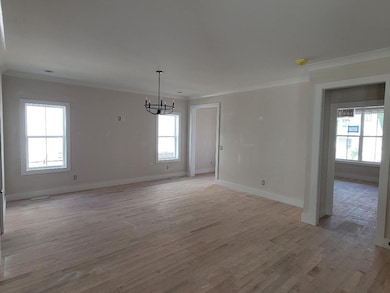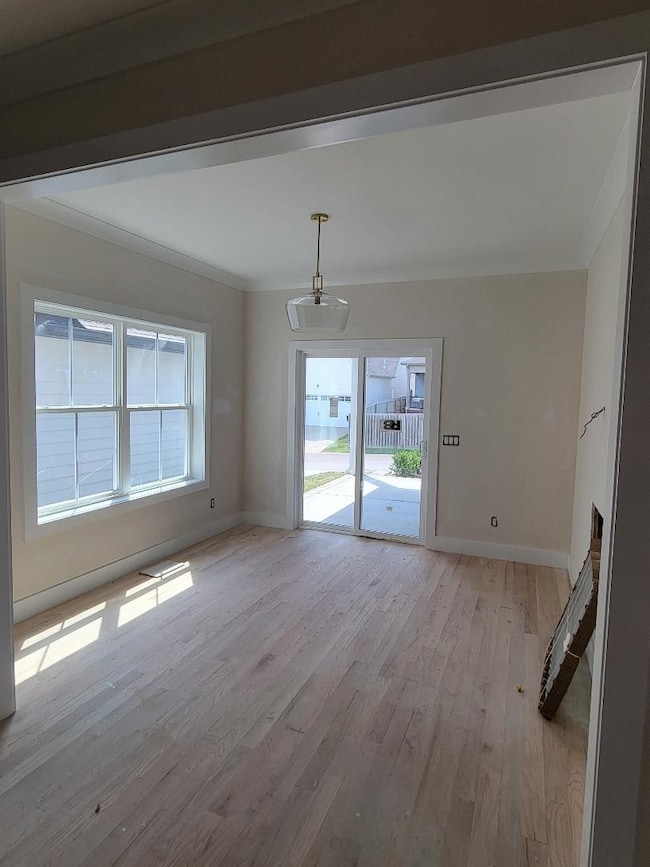
4806 Kintore Dr Nolensville, TN 37135
Estimated payment $3,635/month
Highlights
- Cottage
- 2 Car Attached Garage
- Cooling Available
- Porch
- Walk-In Closet
- Patio
About This Home
Beautiful, new construction loaded with upgrades. Wrap around front porch and covered rear patio. Elegant staggered-height kitchen cabinets with oversized island. Stunning Quartz counters throughout. Stainless Whirlpool appliances include gas range/oven. Under cabinet lighting and upgraded light/fan package throughout. Extensive sand and finish hardwoods and lots of trim throughout. Large 12 x 24 tiles in full baths and utility room. Oversized tile shower in primary bath. Unique set up for bonus room. Fenced back. Trane HVAC unit and tankless gas water heater. Nearly complete! Estimated taxes. (Note that some photos were taken before counters were installed.)
Listing Agent
RE/MAX 1ST Choice Brokerage Phone: 6153007623 License # 252976 Listed on: 07/18/2025

Home Details
Home Type
- Single Family
Est. Annual Taxes
- $3,200
Year Built
- Built in 2025
Lot Details
- 3,920 Sq Ft Lot
- Lot Dimensions are 40 x 100
- Privacy Fence
HOA Fees
- $45 Monthly HOA Fees
Parking
- 2 Car Attached Garage
Home Design
- Cottage
- Brick Exterior Construction
Interior Spaces
- 2,071 Sq Ft Home
- Property has 2 Levels
- Ceiling Fan
- Crawl Space
Kitchen
- Oven or Range
- Microwave
- Dishwasher
- ENERGY STAR Qualified Appliances
- Disposal
Flooring
- Carpet
- Tile
Bedrooms and Bathrooms
- 3 Bedrooms | 1 Main Level Bedroom
- Walk-In Closet
Outdoor Features
- Patio
- Porch
Schools
- Henry C. Maxwell Elementary School
- Thurgood Marshall Middle School
- Cane Ridge High School
Utilities
- Cooling Available
- Central Heating
- Heating System Uses Natural Gas
Community Details
- $200 One-Time Secondary Association Fee
- Burkitt Village Subdivision
Listing and Financial Details
- Tax Lot 99
- Assessor Parcel Number 187090A09900CO
Map
Home Values in the Area
Average Home Value in this Area
Tax History
| Year | Tax Paid | Tax Assessment Tax Assessment Total Assessment is a certain percentage of the fair market value that is determined by local assessors to be the total taxable value of land and additions on the property. | Land | Improvement |
|---|---|---|---|---|
| 2024 | $519 | $17,750 | $17,750 | $0 |
| 2023 | $519 | $17,750 | $17,750 | $0 |
| 2022 | $672 | $17,750 | $17,750 | $0 |
| 2021 | $0 | $0 | $0 | $0 |
Property History
| Date | Event | Price | Change | Sq Ft Price |
|---|---|---|---|---|
| 07/18/2025 07/18/25 | For Sale | $599,900 | -- | $290 / Sq Ft |
Similar Homes in Nolensville, TN
Source: Realtracs
MLS Number: 2943775
APN: 187-09-0A-099-00
- 4805 Kintore Dr
- 4811 Kintore Dr
- 4068 Liberton Way
- 4085 Liberton Way
- 4226 Dysant Alley
- 4082 Liberton Way
- 4133 Alva Ln
- 4033 Liberton Way
- 4142 Alva Ln
- 4154 Alva Ln
- 2141 Kirkwall Dr
- 2126 Kirkwall Dr
- 2213 Kirkwall Dr
- 1321 Duns Ln
- 2158 Kirkwall Dr
- 4814 Kintore Dr
- 4810 Kintore Dr
- 2064 Kirkwall Dr
- 9133 Macauley Ln
- 3216 Saltville Alley
- 4142 Alva Ln
- 6944 Burkitt Rd
- 831 Westcott Ln
- 230 Ben Hill Dr
- 8408 Danbrook Dr
- 141 Burkitt Commons Ave
- 1011 Vida Way Unit 203
- 720 Stonecastle Place
- 1015 Gant Hill Dr
- 482 Portsdale Dr Unit 17
- 465 Portsdale Dr
- 3261 Longstalk Rd
- 443 Portsdale Dr
- 7024 Legacy Dr
- 9272 Thomason Trail
- 133 Lenham Dr
- 8824 Cressent Glen Ct
- 8820 Cressent Glen Ct
- 7863 Rainey Dr
- 8912 Ristau Ct
