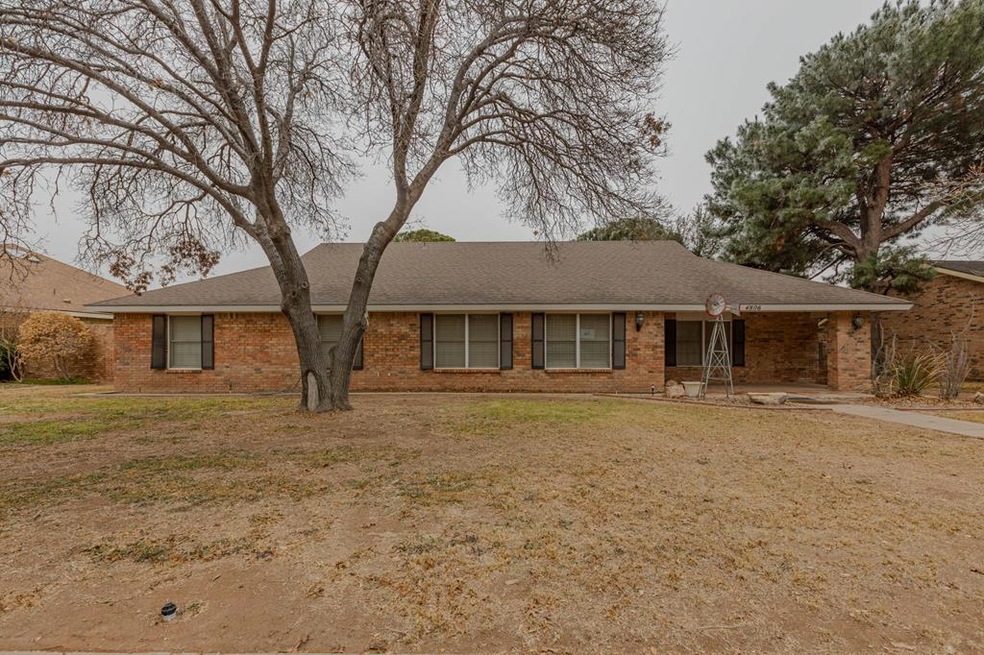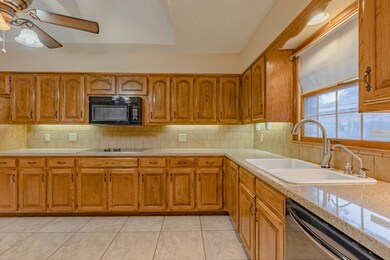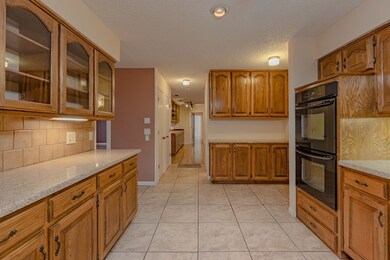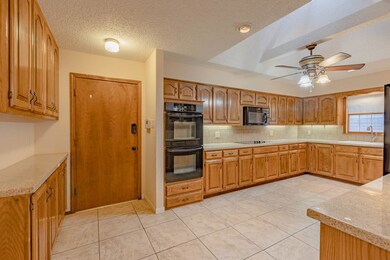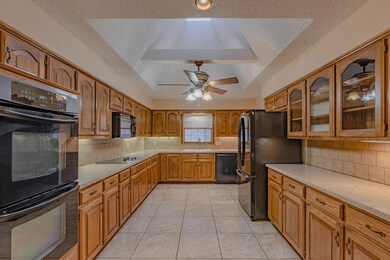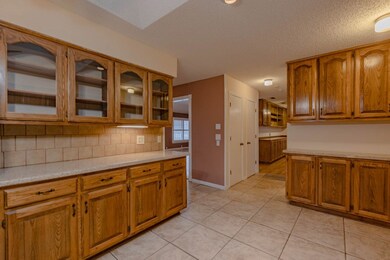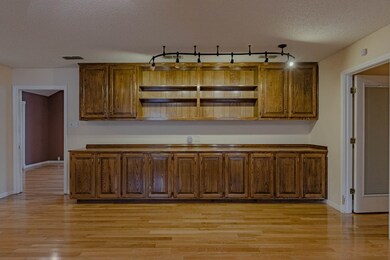
4806 Pepperidge Place Odessa, TX 79761
University Gardens NeighborhoodHighlights
- Reverse Osmosis System
- Wood Flooring
- No HOA
- 0.27 Acre Lot
- High Ceiling
- Formal Dining Room
About This Home
As of February 2024STORAGE GALORE! 23 CABINETS IN THE INSUITE LAUNDRY HUGE KITCHEN WITH PULL OUT CABINETS. FLOOR TO CEILING CABINETS IN HALLWAY, BUILT IN BOOKCASES AND CABINETS IN DEN,LARGE COVERED PATIO.AUTO SPRINKLERS,ON WATER WELL.14x12 STORAGE BUILDING OVER HEAD DOOR FOR PRIVATE REA ENTRY,10 FT STUCCO PRIVACY FENCE. 2 SPACIOUS LIVING AREAS . JUST MOVE RIGHT IN GREAT APPLIANCES IN PLACE . DOUBLE OVENS WITH A MICROWAVE. SKYLITES THROUGH OUT.PLANTATION SHUTTERS. READY FOR A NEW HOMEOWNER, MOVE RIGHT IN CALL TODAY
Last Agent to Sell the Property
TRUDY THOMASON REALTY, INC. License #0257517 Listed on: 02/11/2021
Home Details
Home Type
- Single Family
Est. Annual Taxes
- $6,568
Year Built
- Built in 1981
Lot Details
- 0.27 Acre Lot
- Manual Sprinklers System
Parking
- 2 Car Attached Garage
- Parking Pad
- Side or Rear Entrance to Parking
- Garage Door Opener
Home Design
- Brick Veneer
- Slab Foundation
- Composition Roof
Interior Spaces
- 2,513 Sq Ft Home
- Bookcases
- High Ceiling
- Ceiling Fan
- Skylights
- Wood Burning Fireplace
- Shades
- Shutters
- Formal Dining Room
- Den with Fireplace
Kitchen
- <<selfCleaningOvenToken>>
- Electric Cooktop
- <<microwave>>
- Ice Maker
- Reverse Osmosis System
Flooring
- Wood
- Carpet
- Tile
Bedrooms and Bathrooms
- 4 Bedrooms
- Dual Vanity Sinks in Primary Bathroom
- Separate Shower in Primary Bathroom
Laundry
- Laundry in Utility Room
- Electric Dryer
Home Security
- Security System Owned
- Storm Doors
- Fire and Smoke Detector
Outdoor Features
- Outdoor Storage
Schools
- Johnson Elementary School
- Nimitz Middle School
- Permian High School
Utilities
- Central Heating and Cooling System
- Thermostat
- Multiple Water Heaters
- Electric Water Heater
Community Details
- No Home Owners Association
- University Gardens Subdivision
Listing and Financial Details
- Home warranty included in the sale of the property
- Assessor Parcel Number 32660.06120.00000
Ownership History
Purchase Details
Home Financials for this Owner
Home Financials are based on the most recent Mortgage that was taken out on this home.Purchase Details
Home Financials for this Owner
Home Financials are based on the most recent Mortgage that was taken out on this home.Purchase Details
Purchase Details
Similar Homes in Odessa, TX
Home Values in the Area
Average Home Value in this Area
Purchase History
| Date | Type | Sale Price | Title Company |
|---|---|---|---|
| Deed | -- | None Listed On Document | |
| Warranty Deed | -- | Basin Abstract & Title | |
| Warranty Deed | -- | Basin Abstract & Title | |
| Warranty Deed | -- | Basin Abstract & Title |
Mortgage History
| Date | Status | Loan Amount | Loan Type |
|---|---|---|---|
| Open | $317,765 | FHA | |
| Previous Owner | $160,000 | New Conventional |
Property History
| Date | Event | Price | Change | Sq Ft Price |
|---|---|---|---|---|
| 02/01/2024 02/01/24 | Sold | -- | -- | -- |
| 11/06/2023 11/06/23 | For Sale | $359,900 | +10.1% | $143 / Sq Ft |
| 07/17/2021 07/17/21 | Sold | -- | -- | -- |
| 06/17/2021 06/17/21 | Pending | -- | -- | -- |
| 02/11/2021 02/11/21 | For Sale | $326,900 | -- | $130 / Sq Ft |
Tax History Compared to Growth
Tax History
| Year | Tax Paid | Tax Assessment Tax Assessment Total Assessment is a certain percentage of the fair market value that is determined by local assessors to be the total taxable value of land and additions on the property. | Land | Improvement |
|---|---|---|---|---|
| 2024 | $3,951 | $281,924 | $42,237 | $239,687 |
| 2023 | $5,845 | $277,266 | $42,237 | $235,029 |
| 2022 | $6,435 | $278,519 | $38,493 | $240,026 |
| 2021 | $6,740 | $285,720 | $38,493 | $247,227 |
| 2020 | $6,458 | $278,462 | $34,047 | $244,415 |
| 2019 | $6,541 | $266,978 | $34,047 | $232,931 |
| 2018 | $5,678 | $241,187 | $31,707 | $209,480 |
| 2017 | $5,403 | $237,209 | $31,707 | $205,502 |
| 2016 | $5,568 | $250,776 | $31,707 | $219,069 |
| 2015 | $3,584 | $250,776 | $31,707 | $219,069 |
| 2014 | $3,584 | $240,438 | $31,707 | $208,731 |
Agents Affiliated with this Home
-
TRUDY THOMASON

Seller's Agent in 2024
TRUDY THOMASON
TRUDY THOMASON REALTY, INC.
(432) 352-6124
5 in this area
84 Total Sales
-
Gabriel Renteria
G
Buyer's Agent in 2024
Gabriel Renteria
Monument Realty
(432) 967-0267
1 in this area
14 Total Sales
Map
Source: Odessa Board of REALTORS®
MLS Number: 123137
APN: 32660-06120-00000
- 51 Sunnygrove Dr
- 1409 French Ave
- 20 Sunnygrove Dr
- 21 Hialeah Cir
- 1424 French Ave
- 1322 French Ave Unit D
- 1475 Brittany Ln Unit Building D 2
- 2415 Quail Park Place
- 2416 Quail Park Place
- 4612 Fountain Ln
- 2500 Bainbridge Dr
- 2349 Bainbridge Dr
- 1460 Pagewood Ave
- 1324 Pagewood Ave
- 0000 Pagewood Ave
- 3300 Cambridge St
- 1401 Wedgewood Ave
- 1332 Westbrook Ave
- 1705 Haywood Ave
- 1460 Westbrook Ave
