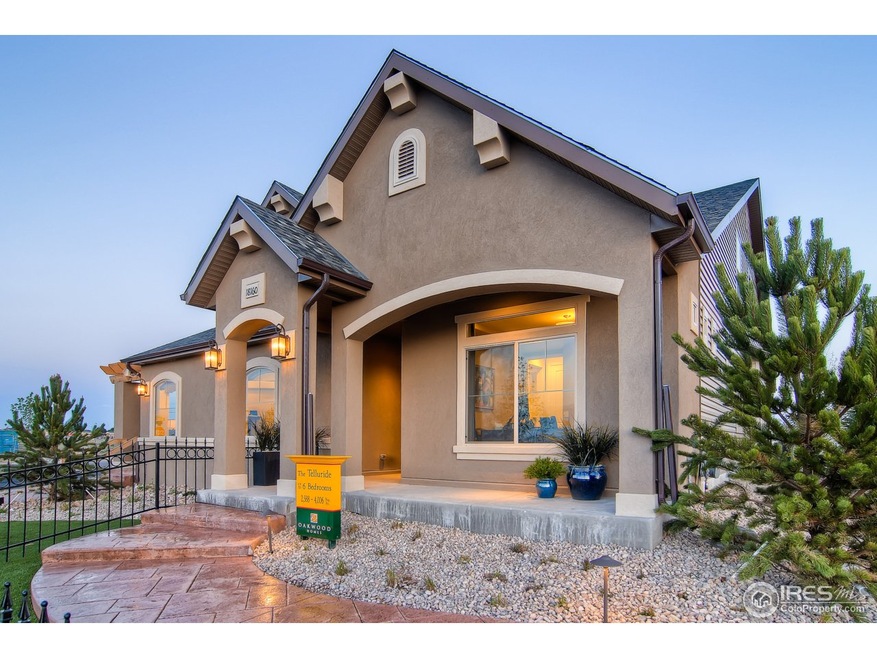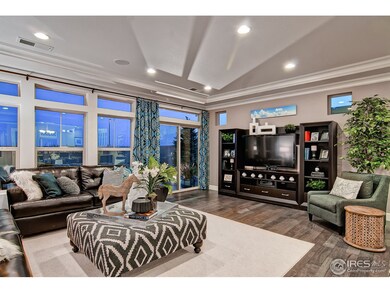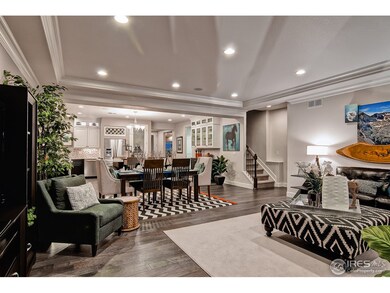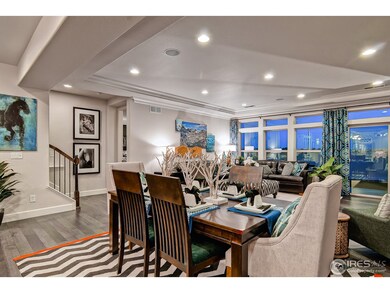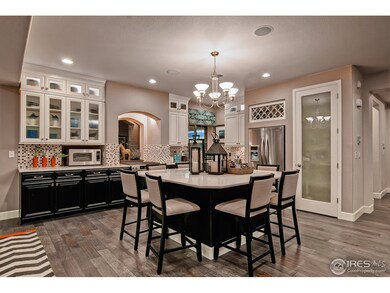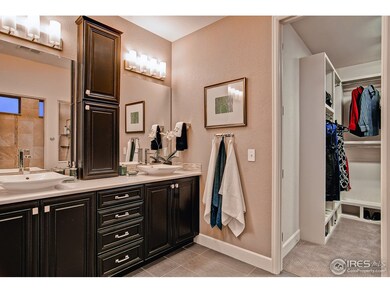
4806 Wildwood Way Johnstown, CO 80534
Highlights
- Under Construction
- Wood Flooring
- Community Pool
- Clubhouse
- No HOA
- 3 Car Attached Garage
About This Home
As of October 2014THIS IS A MODEL HOME & REPRESENTATIVE OF WHAT CAN BE BUILT. Dirt start only. Pick your upgrades. Oakwood homes guarantees energy bills. This home boasts the ability to have 2 masters! Too much included to list! Master planned community offers shared use pool, disc-golf course, park shelters & picnic areas w/no hoa fees! Incentives available w/use of preferred lender. Can be built in ranch section of community. Enlarged, covered patio, 3 car garage, bullnose corners. Sliding glass door in master.
Last Buyer's Agent
Non-IRES Agent
Non-IRES
Home Details
Home Type
- Single Family
Est. Annual Taxes
- $1,000
Year Built
- Built in 2013 | Under Construction
Lot Details
- 8,388 Sq Ft Lot
- Level Lot
Parking
- 3 Car Attached Garage
Home Design
- Wood Frame Construction
- Shake Roof
Interior Spaces
- 2,588 Sq Ft Home
- 1-Story Property
- Laundry on main level
Kitchen
- Electric Oven or Range
- <<microwave>>
- Dishwasher
Flooring
- Wood
- Carpet
Bedrooms and Bathrooms
- 3 Bedrooms
Outdoor Features
- Exterior Lighting
Schools
- Winona Elementary School
- Ball Middle School
- Mountain View High School
Utilities
- Forced Air Heating System
- High Speed Internet
- Satellite Dish
- Cable TV Available
Listing and Financial Details
- Assessor Parcel Number R1637409
Community Details
Overview
- No Home Owners Association
- Built by Oakwood Homes, LLC
- Thompson River Ranch Subdivision
Amenities
- Clubhouse
Recreation
- Community Playground
- Community Pool
- Park
Ownership History
Purchase Details
Home Financials for this Owner
Home Financials are based on the most recent Mortgage that was taken out on this home.Similar Homes in Johnstown, CO
Home Values in the Area
Average Home Value in this Area
Purchase History
| Date | Type | Sale Price | Title Company |
|---|---|---|---|
| Warranty Deed | $371,200 | Town & Country Title Service |
Mortgage History
| Date | Status | Loan Amount | Loan Type |
|---|---|---|---|
| Open | $141,700 | Credit Line Revolving | |
| Closed | $108,586 | Credit Line Revolving | |
| Closed | $61,500 | Future Advance Clause Open End Mortgage | |
| Open | $344,327 | New Conventional | |
| Closed | $38,000 | Commercial | |
| Closed | $381,477 | VA | |
| Closed | $383,400 | VA |
Property History
| Date | Event | Price | Change | Sq Ft Price |
|---|---|---|---|---|
| 07/08/2025 07/08/25 | For Sale | $589,000 | +58.7% | $233 / Sq Ft |
| 05/03/2020 05/03/20 | Off Market | $371,173 | -- | -- |
| 10/09/2014 10/09/14 | Sold | $371,173 | +12.4% | $143 / Sq Ft |
| 09/09/2014 09/09/14 | Pending | -- | -- | -- |
| 11/18/2013 11/18/13 | For Sale | $330,170 | -- | $128 / Sq Ft |
Tax History Compared to Growth
Tax History
| Year | Tax Paid | Tax Assessment Tax Assessment Total Assessment is a certain percentage of the fair market value that is determined by local assessors to be the total taxable value of land and additions on the property. | Land | Improvement |
|---|---|---|---|---|
| 2025 | $7,036 | $37,902 | $6,439 | $31,463 |
| 2024 | $6,781 | $37,902 | $6,439 | $31,463 |
| 2022 | $5,651 | $30,205 | $6,679 | $23,526 |
| 2021 | $5,744 | $31,074 | $6,871 | $24,203 |
| 2020 | $5,877 | $31,789 | $7,293 | $24,496 |
| 2019 | $5,834 | $31,789 | $7,293 | $24,496 |
| 2018 | $5,607 | $28,678 | $5,350 | $23,328 |
| 2017 | $5,281 | $28,678 | $5,350 | $23,328 |
| 2016 | $4,758 | $26,738 | $4,975 | $21,763 |
| 2015 | $4,634 | $26,740 | $4,980 | $21,760 |
| 2014 | $823 | $4,790 | $4,790 | $0 |
Agents Affiliated with this Home
-
E
Seller's Agent in 2025
Eric Luz
Allpro Realty Group
-
Doug Miller

Seller's Agent in 2014
Doug Miller
Group Mulberry
(970) 481-9444
99 Total Sales
-
Andrea Schaefer

Seller Co-Listing Agent in 2014
Andrea Schaefer
Group Harmony
(970) 290-3758
175 Total Sales
-
N
Buyer's Agent in 2014
Non-IRES Agent
CO_IRES
Map
Source: IRES MLS
MLS Number: 723517
APN: 85232-08-012
- 4818 Wildwood Way
- 4736 Wildwood Way
- 3713 Woodhaven Ln
- 4660 Wildwood Way
- 5036 Ridgewood Dr
- 3836 Hunterwood Ln
- 3937 Kenwood Cir
- 3919 Hunterwood Ln
- 5104 Silverwood Dr
- 3547 Maplewood Ln
- 3755 Cedarwood Ln
- 3626 Maplewood Ln
- 3423 Rosewood Ln
- 3806 Balsawood Ln
- 3855 Balsawood Ln
- 3836 Sprucewood Dr
- 3848 Sprucewood Dr
- 991 Peaceful View Place
- 3860 Sprucewood Dr
- 5218 Silverwood Dr
