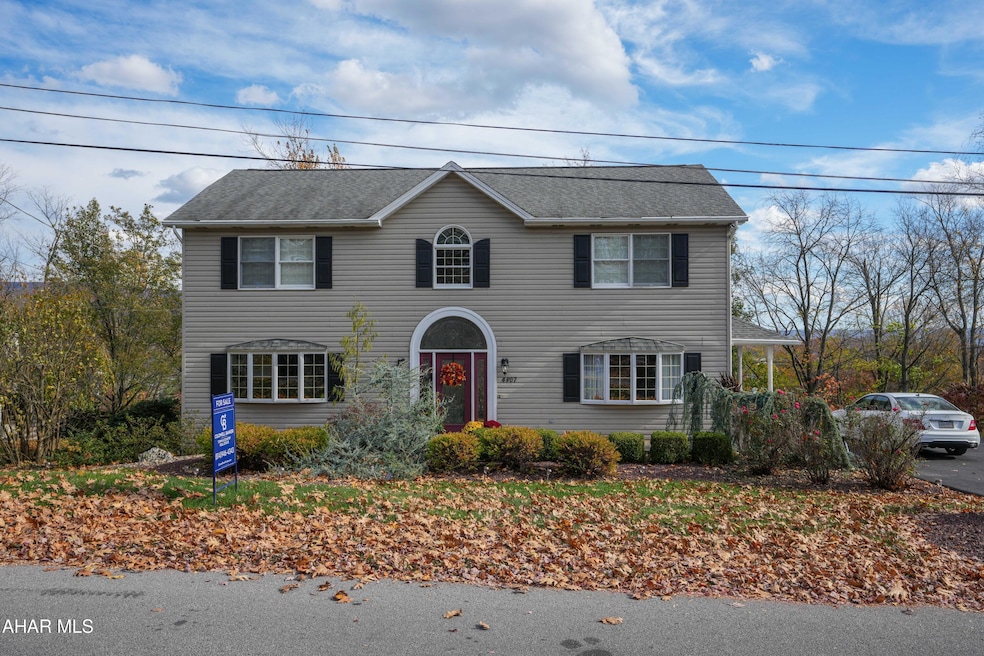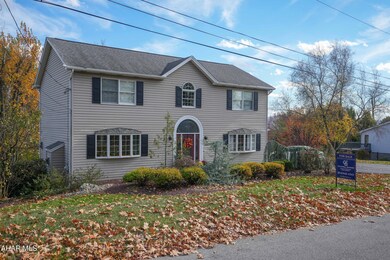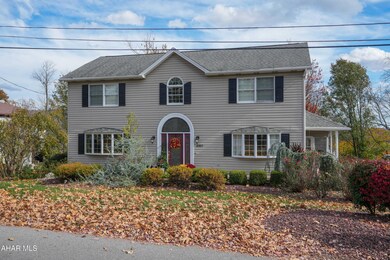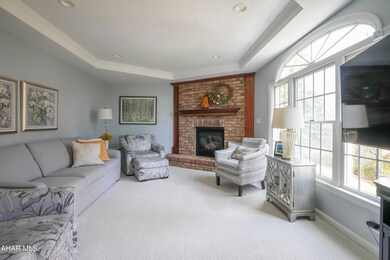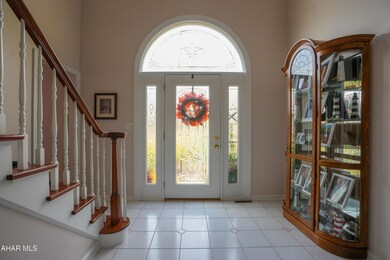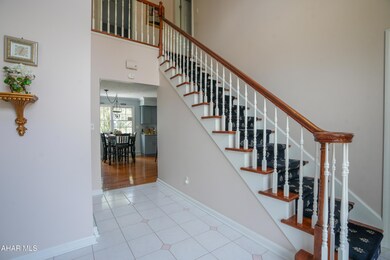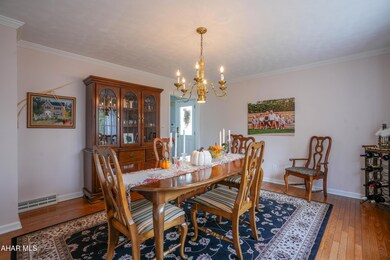
4807 Lyndale Rd Altoona, PA 16602
Highland Park NeighborhoodHighlights
- Deck
- 2 Fireplaces
- Covered patio or porch
- Traditional Architecture
- No HOA
- Eat-In Kitchen
About This Home
As of December 2024Immaculate 2 story home, fully updated. Beautiful foyer with coat closet and powder room. 3 spacious bedrooms on second floor, including a Master bedroom suite. Finished walkout basement. Covered porch and deck off the back. Move in ready.
Buyer to verify square footage and taxes
Last Agent to Sell the Property
Coldwell Banker Town & Country R.E. License #RM028663A Listed on: 10/30/2024

Home Details
Home Type
- Single Family
Est. Annual Taxes
- $3,672
Year Built
- Built in 1980
Lot Details
- 0.36 Acre Lot
- Gentle Sloping Lot
Home Design
- Traditional Architecture
- Block Foundation
- Shingle Roof
- Vinyl Siding
Interior Spaces
- 2,470 Sq Ft Home
- 2-Story Property
- 2 Fireplaces
- Fireplace With Gas Starter
- Insulated Windows
Kitchen
- Eat-In Kitchen
- <<OvenToken>>
- Range<<rangeHoodToken>>
- <<microwave>>
- Dishwasher
Bedrooms and Bathrooms
- 3 Bedrooms
- Walk-In Closet
Laundry
- Dryer
- Washer
Attic
- Storage In Attic
- Pull Down Stairs to Attic
- Unfinished Attic
Finished Basement
- Walk-Out Basement
- Basement Fills Entire Space Under The House
Parking
- Driveway
- Paved Parking
Outdoor Features
- Deck
- Covered patio or porch
- Shed
Utilities
- Forced Air Heating and Cooling System
- Heating System Uses Natural Gas
- Water Softener
Community Details
- No Home Owners Association
Listing and Financial Details
- Assessor Parcel Number 01.14-25..-013.29
Ownership History
Purchase Details
Home Financials for this Owner
Home Financials are based on the most recent Mortgage that was taken out on this home.Similar Homes in Altoona, PA
Home Values in the Area
Average Home Value in this Area
Purchase History
| Date | Type | Sale Price | Title Company |
|---|---|---|---|
| Deed | $380,000 | None Listed On Document | |
| Deed | $380,000 | None Listed On Document |
Mortgage History
| Date | Status | Loan Amount | Loan Type |
|---|---|---|---|
| Open | $342,000 | New Conventional | |
| Closed | $342,000 | New Conventional | |
| Previous Owner | $175,000 | Credit Line Revolving | |
| Previous Owner | $40,000 | Credit Line Revolving |
Property History
| Date | Event | Price | Change | Sq Ft Price |
|---|---|---|---|---|
| 12/05/2024 12/05/24 | Sold | $380,000 | 0.0% | $154 / Sq Ft |
| 11/06/2024 11/06/24 | Pending | -- | -- | -- |
| 10/30/2024 10/30/24 | For Sale | $379,900 | -- | $154 / Sq Ft |
Tax History Compared to Growth
Tax History
| Year | Tax Paid | Tax Assessment Tax Assessment Total Assessment is a certain percentage of the fair market value that is determined by local assessors to be the total taxable value of land and additions on the property. | Land | Improvement |
|---|---|---|---|---|
| 2025 | $4,068 | $213,000 | $30,000 | $183,000 |
| 2024 | $3,600 | $213,000 | $30,000 | $183,000 |
| 2023 | $3,336 | $213,000 | $30,000 | $183,000 |
| 2022 | $3,287 | $213,000 | $30,000 | $183,000 |
| 2021 | $3,287 | $213,000 | $30,000 | $183,000 |
| 2020 | $3,282 | $213,000 | $30,000 | $183,000 |
| 2019 | $3,207 | $213,000 | $30,000 | $183,000 |
| 2018 | $3,116 | $213,000 | $30,000 | $183,000 |
| 2017 | $13,475 | $213,000 | $30,000 | $183,000 |
| 2016 | $752 | $23,480 | $2,620 | $20,860 |
| 2015 | $752 | $23,480 | $2,620 | $20,860 |
| 2014 | $752 | $23,480 | $2,620 | $20,860 |
Agents Affiliated with this Home
-
Robert Pennington

Seller's Agent in 2024
Robert Pennington
Coldwell Banker Town & Country R.E.
(814) 935-2033
4 in this area
83 Total Sales
-
Patrick Cassidy
P
Buyer's Agent in 2024
Patrick Cassidy
Perry Wellington Realty, LLC
(814) 935-6043
2 in this area
13 Total Sales
Map
Source: Allegheny Highland Association of REALTORS®
MLS Number: 76042
APN: 01-04170971
- 4701 Lyndale Rd
- 316 Ridge Ave
- 500 Ridge Ave
- 305 Ridge Ave
- 5017 Highland Park Ave Unit 19
- 4815 6th Ave
- 201 52nd St
- 4221-4231 4th Ave
- 703 Ruskin Dr
- 205 Ruskin Dr
- 201 Ruskin Dr
- 213 Milton Ave
- 116 Aldrich Ave
- - Goods Ln
- 701 Longfellow Ave Unit 7
- 125 Byron Ave
- 425 Bellview St Unit 27
- 3933-35 Walnut Ave
- 1406 Logan Blvd
- 3405 Crescent Rd
