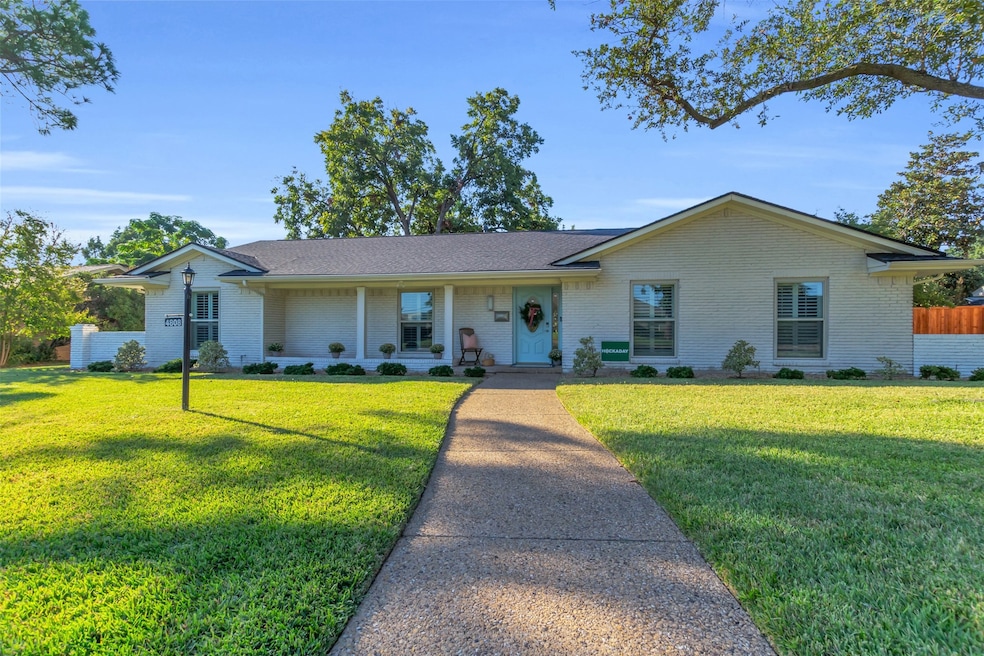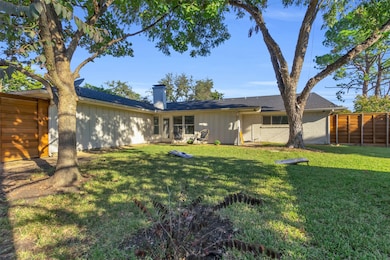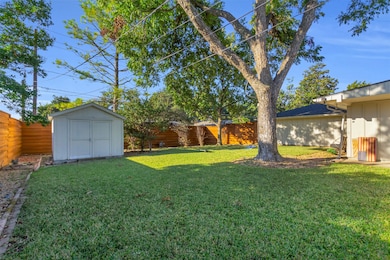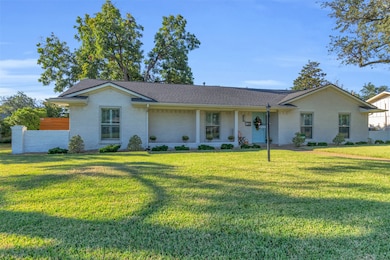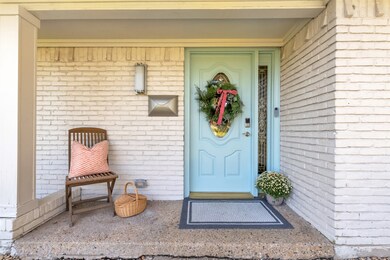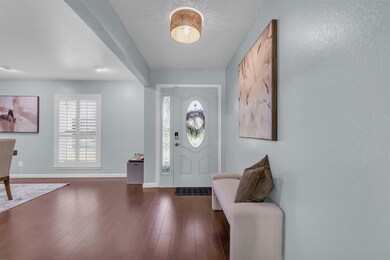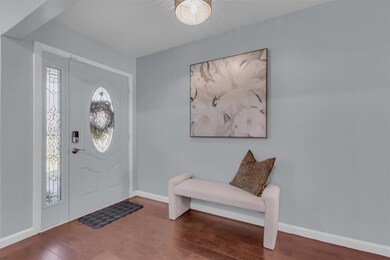4808 Thunder Rd Dallas, TX 75244
Preston Hollow NeighborhoodHighlights
- Open Floorplan
- Granite Countertops
- Eat-In Kitchen
- Vaulted Ceiling
- 2 Car Attached Garage
- Home Security System
About This Home
Nestled in the heart of Dallas’s prestigious Private School Corridor, this fully renovated 4-bedroom, 2.5 bath plus office home combines timeless design with modern comfort. The open-concept layout, vaulted ceilings, and abundant natural light create an inviting atmosphere perfect for entertaining. The spacious primary suite boasts a huge 13x9 walk-in closet, while light-filled formal areas with a cozy fireplace add elegance. Recent updates include roof & fence (2020), water heater (2023), and fresh interior paint (2025). Conveniently located near 635 & DNT, with easy access to top private schools, shopping, and dining.
Listing Agent
Rogers Healy and Associates Brokerage Phone: 972-514-2213 License #0810444 Listed on: 11/06/2025

Home Details
Home Type
- Single Family
Year Built
- Built in 1967
Parking
- 2 Car Attached Garage
- Alley Access
Interior Spaces
- 2,534 Sq Ft Home
- 1-Story Property
- Open Floorplan
- Vaulted Ceiling
- Ceiling Fan
- Living Room with Fireplace
Kitchen
- Eat-In Kitchen
- Electric Oven
- Gas Range
- Microwave
- Dishwasher
- Granite Countertops
- Disposal
Bedrooms and Bathrooms
- 4 Bedrooms
Home Security
- Home Security System
- Carbon Monoxide Detectors
Schools
- Nathan Adams Elementary School
- White High School
Additional Features
- 0.28 Acre Lot
- Central Heating and Cooling System
Listing and Financial Details
- Residential Lease
- Property Available on 11/6/25
- Tenant pays for all utilities
- Negotiable Lease Term
- Legal Lot and Block 6 / 20397
- Assessor Parcel Number 00000809365000000
Community Details
Overview
- Schreiber Manor Subdivision
Pet Policy
- Limit on the number of pets
- Pet Size Limit
- Pet Deposit $500
- Breed Restrictions
Map
Source: North Texas Real Estate Information Systems (NTREIS)
MLS Number: 21105694
APN: 00000809365000000
- 4818 Thunder Rd
- 4707 Harvest Hill Rd
- 4949 Mill Run Rd
- 4646 Mill Creek Rd
- 4636 Mill Creek Rd
- 4446 Thunder Rd
- 4737 Sugar Mill Rd
- 4408 Thunder Rd
- 4708 Sugar Mill Rd
- 4408 Forest Bend Rd
- 4925 Sugar Mill Rd
- 12515 Planters Glen Dr
- 4339 Harvest Hill Rd
- 4331 Laren Ln
- 4307 Harvest Hill Rd
- 12810 Midway Rd Unit 1033
- 12810 Midway Rd Unit 2046
- 12830 Midway Rd Unit 1129
- 12802 Midway Rd Unit 2003
- 12816 Midway Rd Unit 1066
- 13301 Galleria Place
- 5020 Thunder Rd
- 5041 Thunder Rd Unit ID1056399P
- 5041 Thunder Rd
- 5005 Galleria Dr Unit 3221.1412367
- 5005 Galleria Dr Unit 3222.1412366
- 5005 Galleria Dr Unit 1400.1412048
- 5005 Galleria Dr Unit 3116.1412044
- 5005 Galleria Dr Unit 2105.1412043
- 5005 Galleria Dr Unit 1311.1412047
- 5005 Galleria Dr Unit 3304.1412046
- 5005 Galleria Dr Unit 3104.1412045
- 5005 Galleria Dr Unit 1211.1412052
- 5005 Galleria Dr Unit 3106.1412049
- 4304 Forest Bend Rd
- 13270 Noel Rd
- Neq Lbj Fwy & Noel Rd
- 13001 Cornell Dr
- 12810 Midway Rd Unit 1033
- 12810 Midway Rd Unit 1043
