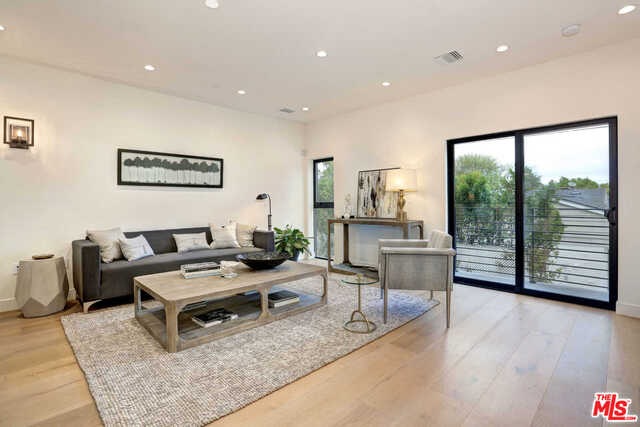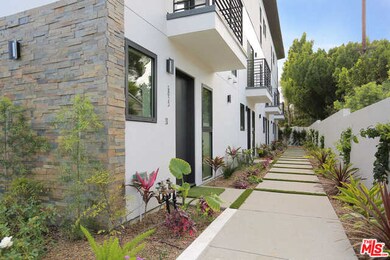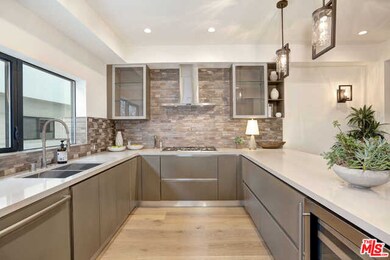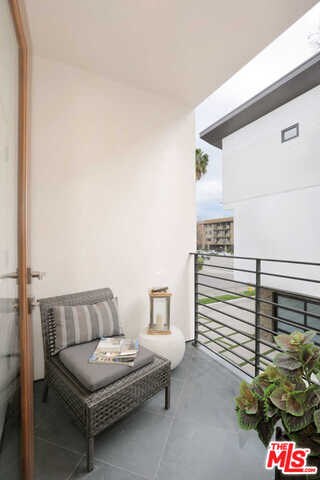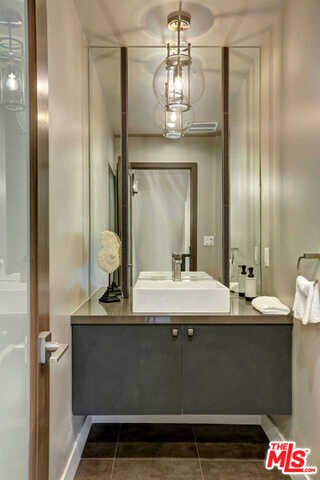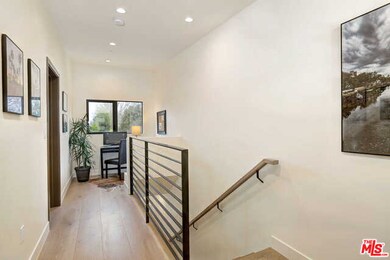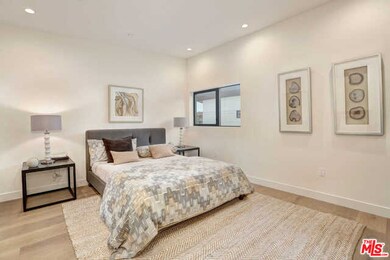
4809 Carpenter Ave Valley Village, CA 91607
Valley Village NeighborhoodHighlights
- City View
- Wood Flooring
- Den
- North Hollywood Senior High School Rated A
- Modern Architecture
- Covered patio or porch
About This Home
As of October 2023Nestled within NuParc Valley Village, the first residential enclave and Small Lot Subdivision in the NuParc Residences collection, Residence 5 is a 3-story, townhome-style residence offering thoughtful contemporary design. With Small Lot ownership, residents own the home and the land it's situated on, with no shared walls, a private two-car garage and minimal fees for common area maintenance. Residences 5 features 3 bedrooms, 3-and-a-half baths and 1,873 square feet of flexible, open-plan living. Enter on the first floor, which features a bedroom and full bath, then ascend to the great room with expansive windows, gourmet kitchen, balcony, dining and living areas, and powder room. Two bedrooms are situated on the 3rd floor, each with ensuite bath and walk-in closet. Centrally located in Valley Village, Residence 5 is moments from renowned schools, shopping, dining, and farmers' market while offering convenient nearby access to Studio City, Universal City, North Hollywood and Burbank.
Last Agent to Sell the Property
Jamie Nemetz
The Agency New Development License #01507619 Listed on: 04/11/2018
Last Buyer's Agent
Helen Cho
Compass License #01122018

Home Details
Home Type
- Single Family
Est. Annual Taxes
- $14,699
Year Built
- Built in 2018
Lot Details
- 1,873 Sq Ft Lot
- Property is zoned LARD1.5
HOA Fees
- $150 Monthly HOA Fees
Parking
- 2 Covered Spaces
Home Design
- Modern Architecture
Interior Spaces
- 1,873 Sq Ft Home
- 3-Story Property
- Entryway
- Living Room
- Dining Area
- Den
- Wood Flooring
- City Views
Kitchen
- Oven or Range
- <<microwave>>
- Dishwasher
- Disposal
Bedrooms and Bathrooms
- 3 Bedrooms
- Walk-In Closet
- Powder Room
Laundry
- Laundry in unit
- Stacked Washer and Dryer Hookup
Additional Features
- Covered patio or porch
- Central Heating and Cooling System
Community Details
- Association Phone (818) 316-1113
Listing and Financial Details
- Assessor Parcel Number 2355-018-026
Ownership History
Purchase Details
Home Financials for this Owner
Home Financials are based on the most recent Mortgage that was taken out on this home.Purchase Details
Home Financials for this Owner
Home Financials are based on the most recent Mortgage that was taken out on this home.Purchase Details
Home Financials for this Owner
Home Financials are based on the most recent Mortgage that was taken out on this home.Purchase Details
Home Financials for this Owner
Home Financials are based on the most recent Mortgage that was taken out on this home.Purchase Details
Home Financials for this Owner
Home Financials are based on the most recent Mortgage that was taken out on this home.Similar Homes in the area
Home Values in the Area
Average Home Value in this Area
Purchase History
| Date | Type | Sale Price | Title Company |
|---|---|---|---|
| Grant Deed | $1,200,000 | Fidelity National Title | |
| Grant Deed | $1,003,000 | Ticor Title San Diego Branch | |
| Grant Deed | $990,000 | Ticor Title San Diego Branch | |
| Deed | -- | -- | |
| Grant Deed | $941,500 | Fidelity National Title Grou |
Mortgage History
| Date | Status | Loan Amount | Loan Type |
|---|---|---|---|
| Open | $400,000 | New Conventional | |
| Previous Owner | $578,000 | New Conventional | |
| Previous Owner | -- | No Value Available | |
| Previous Owner | $745,500 | New Conventional | |
| Previous Owner | $753,120 | New Conventional |
Property History
| Date | Event | Price | Change | Sq Ft Price |
|---|---|---|---|---|
| 10/16/2023 10/16/23 | Sold | $1,200,000 | +1.8% | $656 / Sq Ft |
| 09/12/2023 09/12/23 | Pending | -- | -- | -- |
| 08/25/2023 08/25/23 | For Sale | $1,179,000 | +17.5% | $645 / Sq Ft |
| 07/09/2021 07/09/21 | Sold | $1,003,000 | +0.3% | $549 / Sq Ft |
| 06/18/2021 06/18/21 | Pending | -- | -- | -- |
| 06/11/2021 06/11/21 | For Sale | $999,900 | +6.2% | $547 / Sq Ft |
| 06/15/2018 06/15/18 | Sold | $941,400 | +0.6% | $503 / Sq Ft |
| 04/16/2018 04/16/18 | Pending | -- | -- | -- |
| 04/11/2018 04/11/18 | For Sale | $936,000 | -- | $500 / Sq Ft |
Tax History Compared to Growth
Tax History
| Year | Tax Paid | Tax Assessment Tax Assessment Total Assessment is a certain percentage of the fair market value that is determined by local assessors to be the total taxable value of land and additions on the property. | Land | Improvement |
|---|---|---|---|---|
| 2024 | $14,699 | $1,200,000 | $707,300 | $492,700 |
| 2023 | $12,569 | $1,023,060 | $582,930 | $440,130 |
| 2022 | $11,974 | $1,003,000 | $571,500 | $431,500 |
| 2021 | $11,895 | $989,578 | $518,651 | $470,927 |
| 2020 | $12,014 | $979,432 | $513,333 | $466,099 |
| 2019 | $11,425 | $960,228 | $503,268 | $456,960 |
| 2018 | $6,765 | $554,551 | $209,657 | $344,894 |
Agents Affiliated with this Home
-
Brian Pincus

Seller's Agent in 2023
Brian Pincus
Keller Williams Beverly Hills
(310) 261-1843
2 in this area
23 Total Sales
-
Nanette Basin

Buyer's Agent in 2023
Nanette Basin
Coldwell Banker Realty
(818) 788-5400
2 in this area
45 Total Sales
-
A
Seller's Agent in 2021
Arto Poladian
Redfin Corporation
-
J
Seller's Agent in 2018
Jamie Nemetz
The Agency New Development
-
H
Buyer's Agent in 2018
Helen Cho
Compass
Map
Source: The MLS
MLS Number: 18-332246
APN: 2355-018-048
- 4732 Radford Ave Unit 12
- 4732 Radford Ave Unit 10
- 4732 Radford Ave Unit 11
- 4741 Radford Ave
- 11746 La Maida St
- 11835 Kling St
- 11734 Huston St
- 11753 Kling St
- 4730 Ben Ave Unit 3
- 11708 Huston St
- 4633 Ben Ave Unit 4
- 11958 Sarah St
- 4636 Laurel Canyon Blvd
- 11594 Riverside Dr
- 4533 Gentry Ave
- 4724 Village Court Ln
- 4541 Colfax Ave Unit 102
- 12144 Riverside Dr
- 12144 Blix St
- 11559 La Maida St
